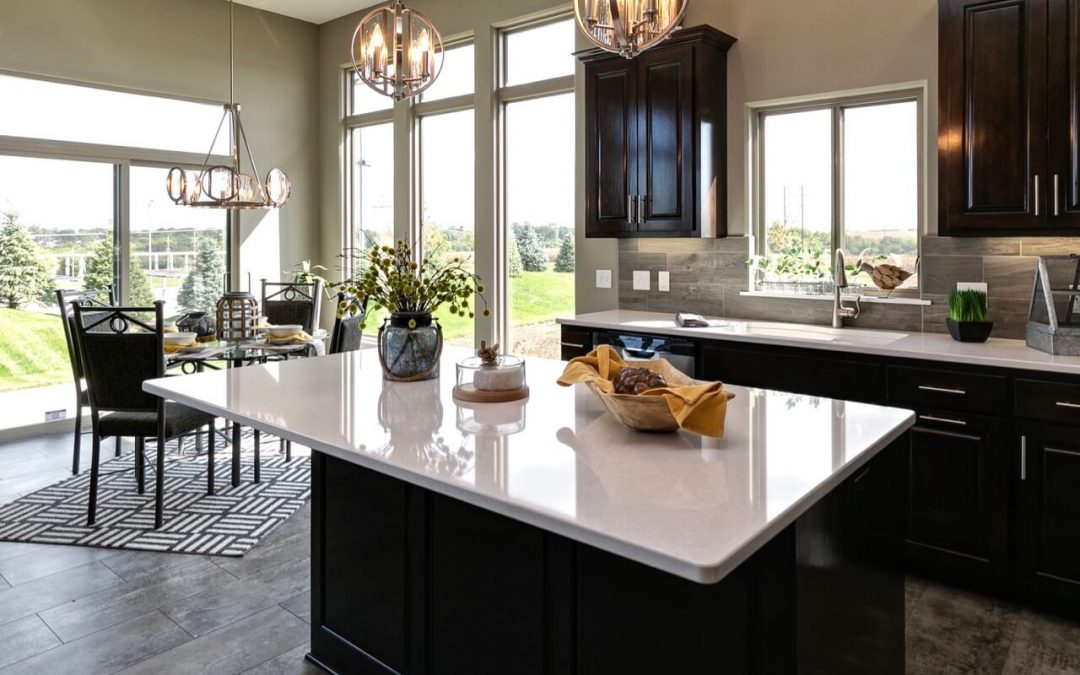
Sep 2, 2020
Have you been on the hunt for the perfect place to call home? If so, you’ll definitely want to check out our latest featured neighborhood! Scroll below to get the details!
Welcome to Founders Ridge, a brand-new community located in Papillon, Nebraska! This up-and-coming neighborhood is Sarpy county’s hottest new addition. With wooded backdrops and a prime location, it has a little something for everyone.
Founders Ridge is conveniently positioned next to the Prairie Queen Lake and Recreation Area, which offers plenty of opportunities for outdoor activities. From fishing to hiking and biking trails, there’s no shortage of things to do in Founders Ridge. Also located nearby is Werner Ball Park, home of the Omaha Storm Chasers.
Highlights of this community include:
- Located in the Papillion School District
- Just minutes to the I-80 Interstate system
- Situated near the Shadow Lake Towne Center
- Close proximity to Walnut Creek and the SumTur Amphitheater
- Miles of hiking and biking trails
- Home packages ranging from upper $300,000-$500,000
- Unique array of available homesites
If Founders Ridge sounds like the ideal neighborhood to build your dream home in, you’re in luck! The newest phase of the community just opened and there are 47 new homesites to choose from! Many of the lots back up to trees or green spaces and feature a flat landscape to maximize yard space. Home packages in Founders Ridge range from the upper $300,000s to the upper $500,000s,so finding a home that fits your needs and budget is a breeze! Get in touch with our team to learn more.
Aug 26, 2020
The Regency Homes team has been busy! In the last few months, we’ve announced a brand-new floor plan with innovative design features and unveiled new homesites in Bellevue and Papillion, Nebraska. Now, we’re excited to share that we have two new spec homes nearing completion in August. Scroll below to get the scoop about these remarkable new homes!
18301 Taylor St. Elkhorn, NE
Spanning approximately 2,600 square feet, this four-bedroom, two and a half bathroom room was designed with flexibility in mind. Featuring our Meridian plan, this open concept home is located in the Indian Pointe community of Elkhorn, Nebraska. The charming front porch of this home offers an inviting vibe and welcomes guests into the front entryway. To the right is a flex area perfect for a home office, Zoom room, or playroom. Venturing further into this home will bring you into the main living area, which flows freely from the great room, kitchen, and dinette area. With ample counter space and a generous island, the kitchen offers plenty of room for meal prep and gathering as a family. Also on the main level is a walk-in pantry and powder room.
Upstairs, you’ll find three bedrooms with a shared bathroom and a conveniently located laundry room. A large loft area provides additional flex space and can be used for anything from a second media room to a workout area. The master suite is positioned on one half of the upper level. It features an eye-catching boxed ceiling, a luxurious ensuite with a walk-in tile shower, and an oversized walk-in closet. Rounding out this home is a spacious three-stall garage opening into a mudroom complete with a built-in bench and hooks.
Have questions? Click here for more information or contact Kamie Meilke at (402) 720-4738.
13811 S 52nd St. Papillion, NE
Located in the Cedar Grove community, this gorgeous home features our Edison plan. At just under 2,500 square feet, it includes four bedrooms, two and a half bathrooms, and a three-stall garage. The open-concept design of the main level is an entertainer’s dream. The kitchen, great room, and dining area flow together seamlessly to create a gathering place for family and friends. Whether getting cozy in front of the great room’s fireplace or gathered around the expansive kitchen island, there’s plenty of room for all. A large mudroom right off the garage creates the ultimate drop zone with a built-in bench and hooks.
The second level is home to three bedrooms, each with its own walk-in closet. A shared main level bathroom is positioned in the center of the second floor and just off the large loft area. The master suite is tucked on one side of the home to offer extra privacy. It includes a boxed ceiling detail in the bedroom, as well as a spa-like master bathroom and walk-in closet. For convenience, the laundry room can be accessed from both the main hallway and the master closet.
Have questions? Click here for more information or get in touch with Colleen LeVier at (402) 306-2512.
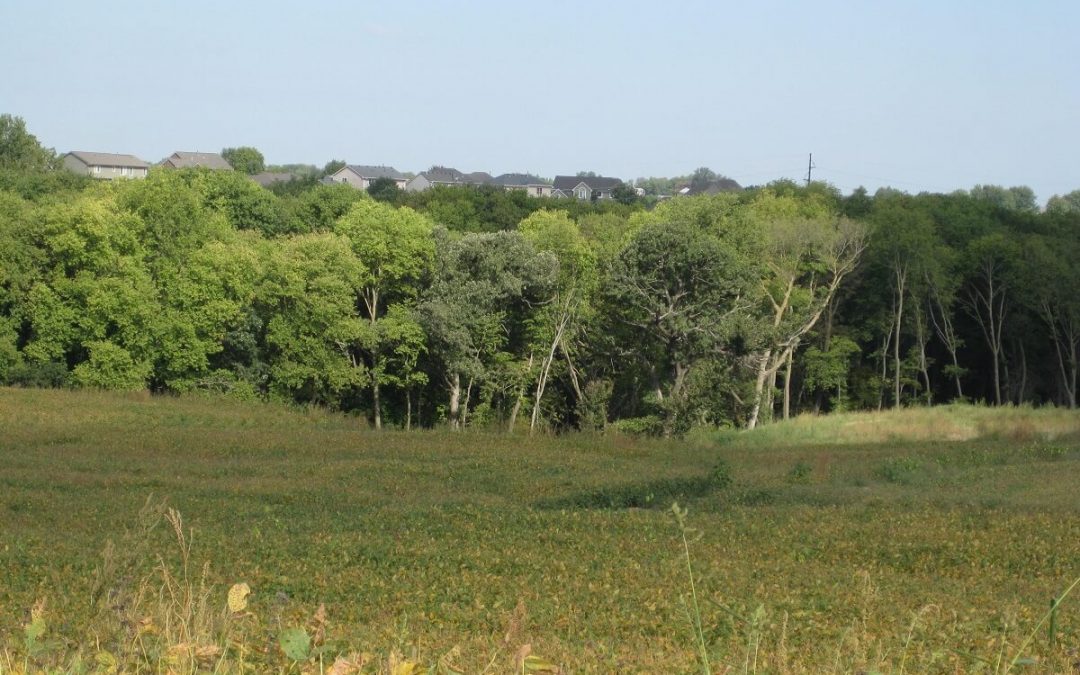
Aug 19, 2020
What: Regency Homes New Phase Unveiling
Where: 12551 Quail Drive, Bellevue, Nebraska 68123
When: Saturday, August 22nd and Sunday, August 23rd from 12:00 to 5:00 PM
Click here to RSVP for this event.
Join the Regency Homes team for the unveiling three new phases of homesites located in the Liberty, Cedar Grove, and Lions Gate communities of Bellevue. We’ll be hosting an open house at our Bellevue model campus, where we’ll be sharing all the exciting details about these new lots. Attendees will be the first to learn about:
With home packages starting at $350,000, these centrally located Bellevue neighborhoods have plenty to offer, including:
- Private parks
- Walking trails
- Variety of homesite sizes and features
- Close proximity to Offutt Air Force Base
- Minutes from Shadow Lake Towne Center
Want to be the first to learn about these new phases and the opportunities they present? Simply fill out this form to RSVP. Once you’ve confirmed your registration, you’ll receive an email with more information and a link to use for directions. As an added bonus, anyone that RSVPs is eligible to receive a certificate for a free electric fireplace worth $1,900 when they build with Regency Homes.
Have questions about the event? Get in touch with our team. Denny Van Moorleghem can be reached by phone at (402) 740-8585 or by email at denny@regencyhomesomaha.com. Hope to see you there!

Aug 5, 2020
Did you know that the Regency Team does it all? Whether it’s land development, design, drafting, sales, construction, or warranty work, our team is skilled in all things new home construction. Our ability to offer our clients the complete package sets us apart from the rest and ensures a buyer experience like no other. Because our team is so amazing and we’re grateful for everything they do for Regency Homes, we wanted to shine a light on them in a new blog series. So, without further ado, meet the first three featured members of the Regency Homes team!
Walter Fredrickson, New Home Consultant

Walter became a member of the Regency team in 2006 when he was hired as a New Home Consultant. With 8 years of experience in new construction home sales and real estate, he has the expertise to help you create the home of your dreams. Walter’s knowledge of the industry and the ability to listen to client’s unique wants allows him to expertly guide them through the process of building a new home. He’s known for many things, including his passion for home design and architecture and going the extra mile for clients.
Click here to get in touch with Walter.
Bill, Construction Manager

Bill has been a pillar of our team for a whopping 43 years! He joined Regency Homes in March of 1977 and managed our lumber division. Bill is no stranger to hard work and has held positions in many facets of the home building industry. He eventually began working as a quality control specialist before climbing the corporate ladder to his current position as Regency’s Construction Manager. Today, he directs the field operations of the entire company. Bill is known for being direct and fair with everyone he deals with, and you can often catch him with a big smile on his face!
Steve, Office Manager

Steve graduated from the University of Nebraska with a Bachelor of Science degree in construction engineering technology. Prior to joining the Regency team, he worked for Design Basics for 12 years designing roofs and elevations. He also worked as a field superintendent at Construct Inc for a year before signing on as the Estimator-Purchasing Manager for Regency Homes in 1996. Steve is a true artist when it comes to designing a home for livability! As the Office Manager, he is skilled at keeping projects running smoothly and on budget.
We hope you enjoyed getting to know more about Walter, Bill, and Steve. Be sure to check back for future blog posts showcasing our team and if you have questions about working with Regency Homes, feel free to get in touch. We’d be happy to answer any questions you may have!

Jul 22, 2020
What: Grand Opening of Our New Sumpur Crossing Model Home
Where: 11818 S. 110th Ave, Papillion, NE 68046
When: Friday, July 24th through Sunday, July 26th from 12 to 5 PM
Click here to RSVP for this event.
Featuring our revised Sterling floor plan, this ranch style home includes three bedrooms, two bathrooms, and a two-stall garage. The home’s open concept floor plan is ideal for entertaining, as the great room, kitchen, and dining area flow together seamlessly. Whether hanging out around the spacious kitchen island or gathering in the great room, there’s plenty of space for friends and family. A large deck is located just off the dining area, offering the perfect spot for relaxing with a glass of wine or hosting a summer BBQ. The finished lower level includes an additional bedroom and bathroom, as well as a built-in wet bar, large recreation area, and extra storage space.
Though our Sterling floor plan makes hosting friends and family a breeze, the functional design also encourages privacy. The master suite is located away from the other bedrooms and high traffic areas. An at-home retreat, the ensuite features a walk-in tile shower, soaking tub, and dual sink vanity. This plan can also be modified for barrier-free living with step-less entries, wider hallways, low curb showers, etc.
Highlights of our Sterling model include:
- Open concept floor plan
- Updated laundry room layout
- Lower level wet-bar
- Two-tone kitchen cabinetry
- Electric fireplace with full stone front
- 11′ volume ceilings with a 12″ contemporary drop down molding
- Raised closet ceilings for additional storage
- Private master suite
- Spacious deck
- Large kitchen island
Sumter Crossing is located at the heart of many of the best venues and recreational activities in the area. Families can enjoy free outdoor concerts, plays, and movies at the nearby Sumter Amphitheater or catch a baseball game a Werner Park. Walnut Creek Recreation Area is located adjacent to the neighborhood, providing options for trails, camping, and water recreation. While this model home is listed at $403,000, home packages in the neighborhood start at $375,000.
Attendees will have the chance to take a peek at new homesites located in both phases of Sumtur Crossing, as well as nearby Southbrook and Granite Lake. They’ll also be able to register for a free “electric fireplace ticket” to use in your new Regency built home. Don’t miss your chance to see this home. Click here to RVSP. Once you’ve confirmed your registration, we’ll email you with more information and directions to the home. For more information about this event, feel free to reach out to our team. Until then, scroll below for a quick glimpse at what you’ll see during the open house!
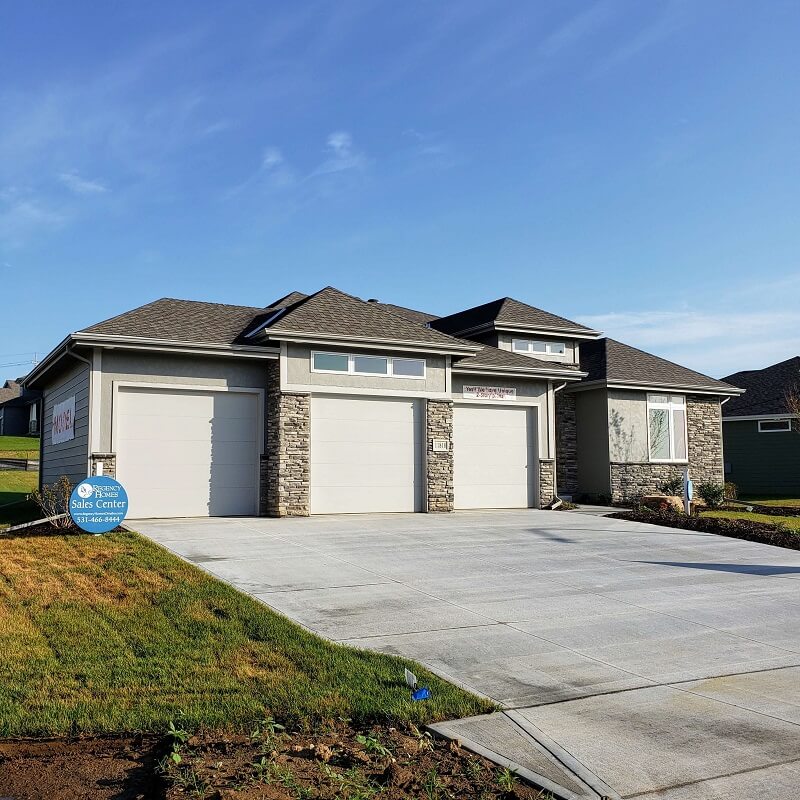
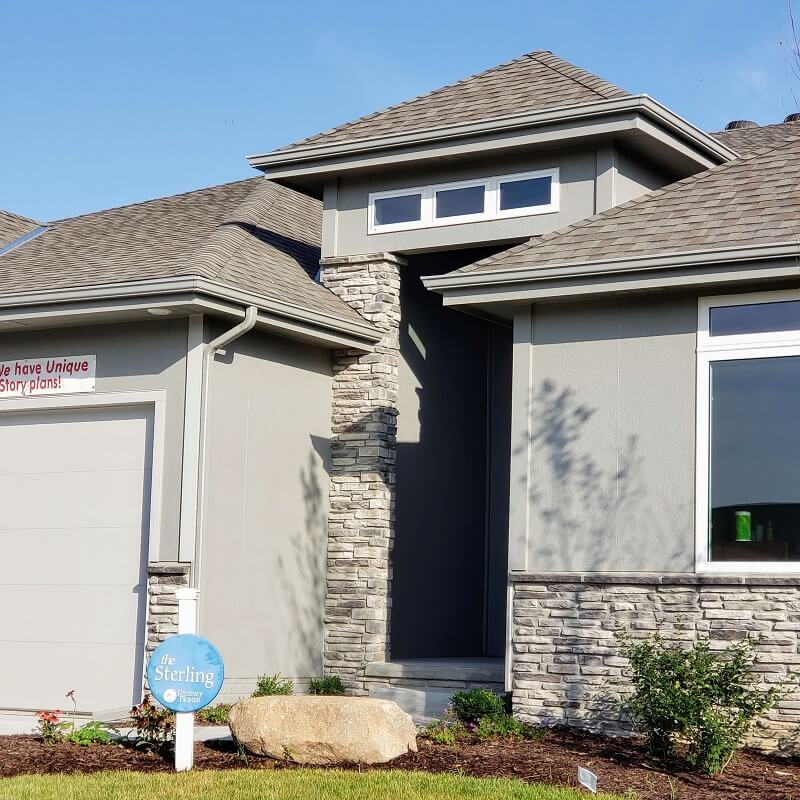
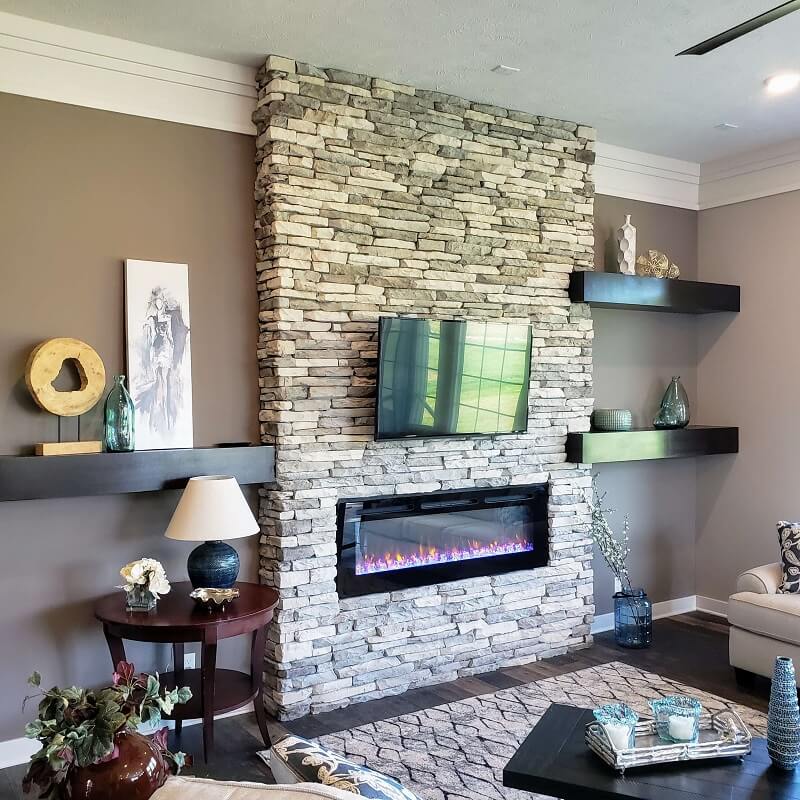
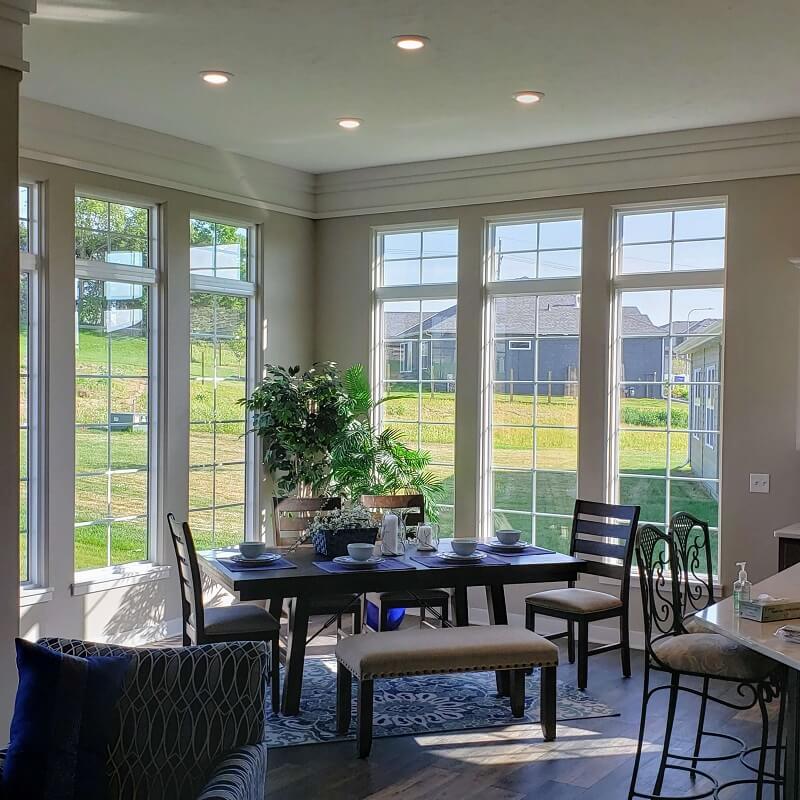
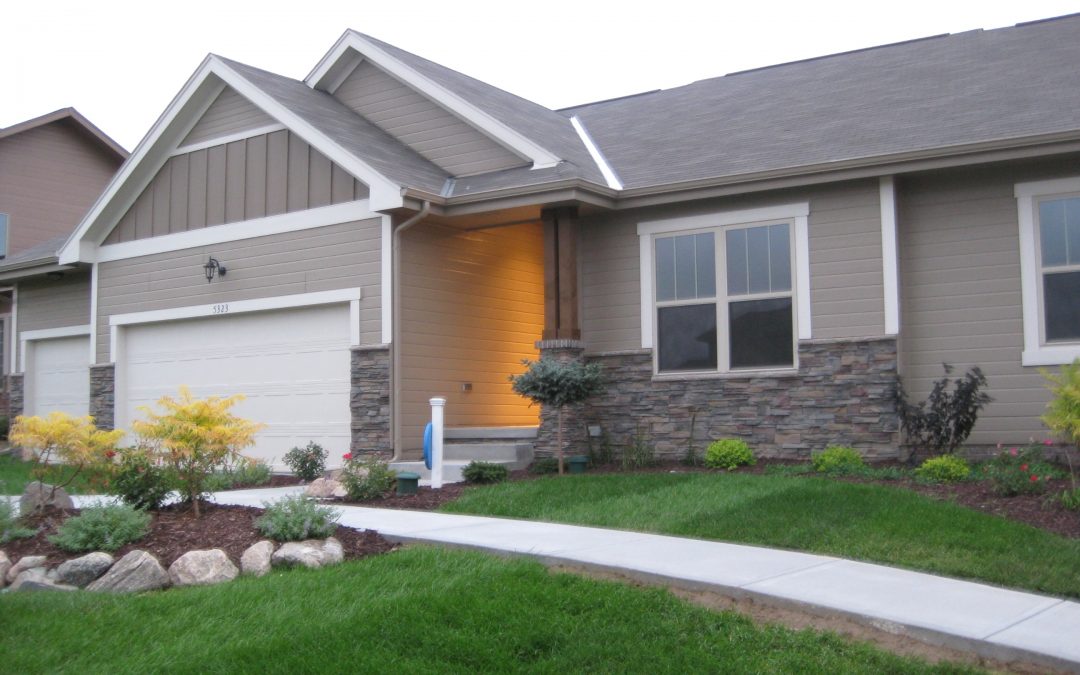
Jul 15, 2020
Looking for the perfect community to build your dream home in? Look no further! Regency Homes is excited to share that Founders Ridge has 47 new homesites available. Scroll below to get the details about this up and coming neighborhood!
Located in Papillion, Nebraska, Founders Ridge is Sarpy county’s hottest new community! With wooded backdrops and a prime location, this charming neighborhood has a little something for everyone. Founders Ridge is conveniently positioned next to the Prairie Queen Lake and Recreation Area, which offers plenty of opportunities for outdoor activities. From fishing to hiking and biking trails, there’s no shortage of things to do in Founders Ridge. Also located nearby is Werner Ball Park, home of the Omaha Storm Chasers.
Highlights of this community include:
- Located in the Papillion School District
- Just minutes to the I-80 Interstate system
- Situated near the Shadow Lake Towne Center
- Close proximity to Walnut Creek and the Sumtur Amphitheater
Does Founders Ridge sound like your ideal neighborhood? You’re in luck! Pre-selling on these beautiful homesites starts in late July with home packages starting at $375,000. Get in touch with our team to learn more about our available home packages and lots.
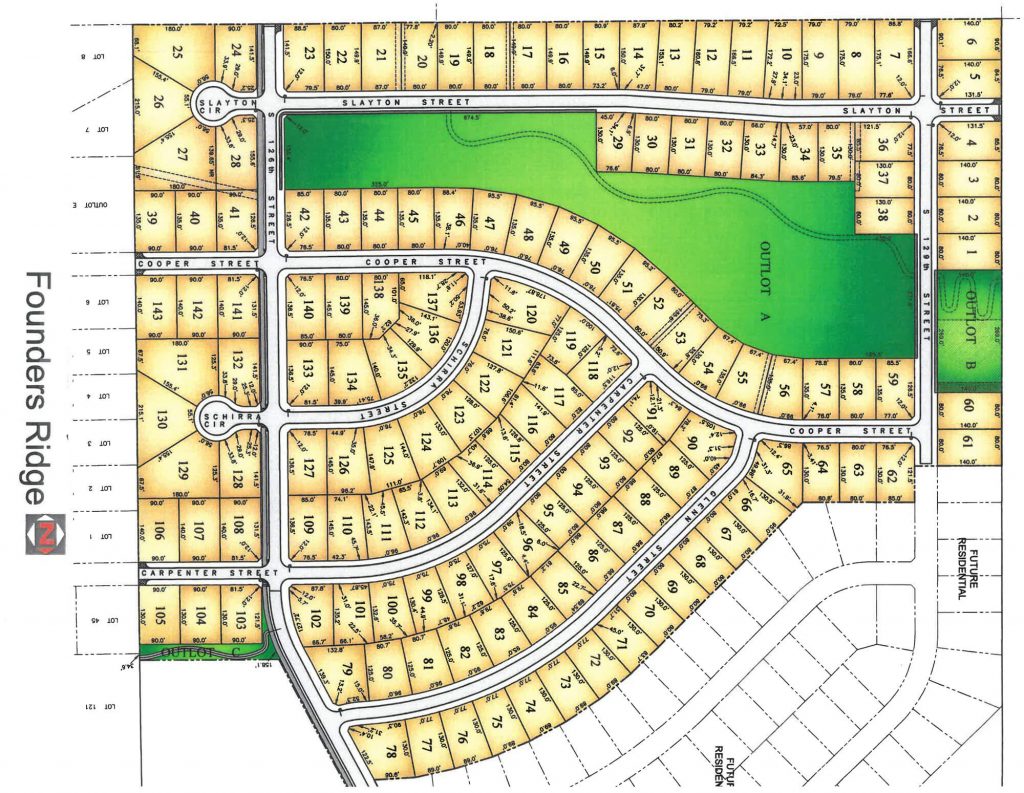















Recent Comments