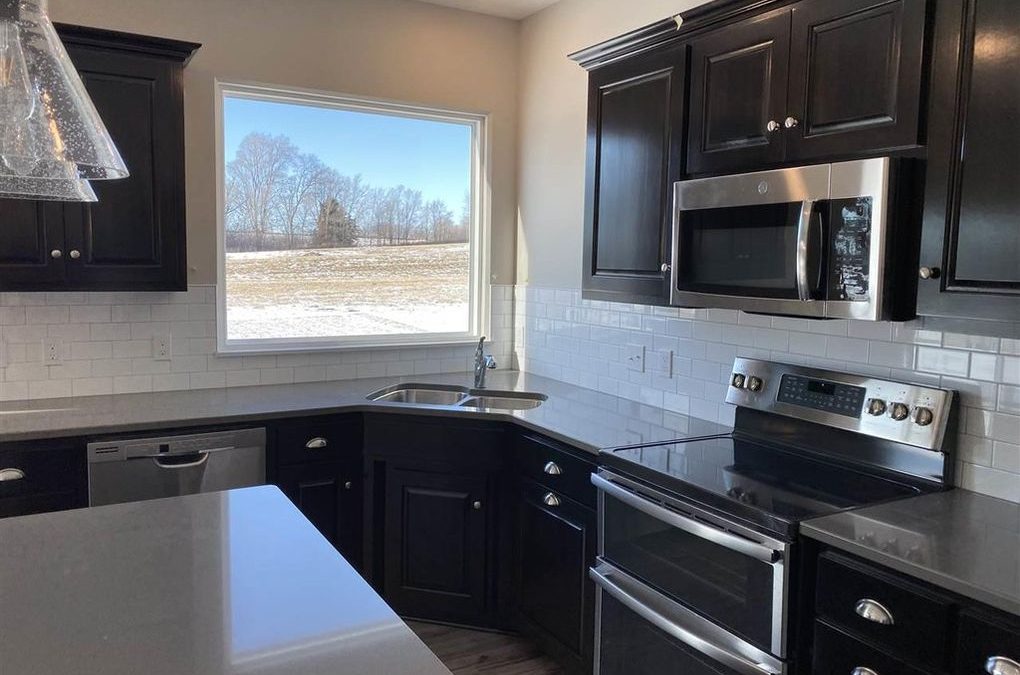
Apr 29, 2020
In case you missed it, Regency Homes hosted a progressive home tour in the Falling Waters community on February 29th and March 1st. The tour, which showcased two never-before-seen floor plans from our brand-new Encore collection, was a big hit! The event had the highest attendance to date, and we had so much fun showing visitors around the models and the Remington Ridge phase 5 homesites.
As noted above, those who attended were able to get the very first glimpse of our new Sentry and Davinci floor plans from the Encore Collection. Designed to make buying and owning a home simple and easy, the Encore Collection features value-priced homes so you can get more bang for your buck. Both floor plans were very well received, and we are happy to report that we sold three new homes! Two of these to-be-built homes are the Davinci, while the other will use the Sentry plan.
We’re thrilled that Regency Homes fans are loving our new collection of homes and we have great news for those considering building a home from the Encore Collection. We’ll soon be revealing two additional ranch-style floor plans! Our team can’t wait to tell you all about these new plans, so be sure to come back to learn more and follow along on social media so you don’t miss the big reveal. In the meantime, click here to learn more about the Davinci plan or scroll below for more details about the Sentry model.
Sentry Plan
Spanning approximately 2,000 square feet, this affordable home includes four bedrooms, three bathrooms, and a generous three-stall garage. The open floor plan features a spacious great room with a gorgeous wide-design fireplace. In the kitchen, quartz counters and dark stained cabinets are highlighted by natural light flowing through an expansive picture window in front of the sink. Rounding out the kitchen is an extra-large walk-in pantry, double oven, and dinette. A mudroom off the garage entry has a built-in bench and prevents tracking mud and other debris throughout the home. Upstairs, you’ll find a luxurious master suite with double sinks and walk-in shower, as well as a conveniently located laundry room.
Learn more about the Sentry.
Have questions about the Encore Collection? Get in touch with our team to learn more or to set up a virtual consultation for your new home. We can’t wait to hear from you!
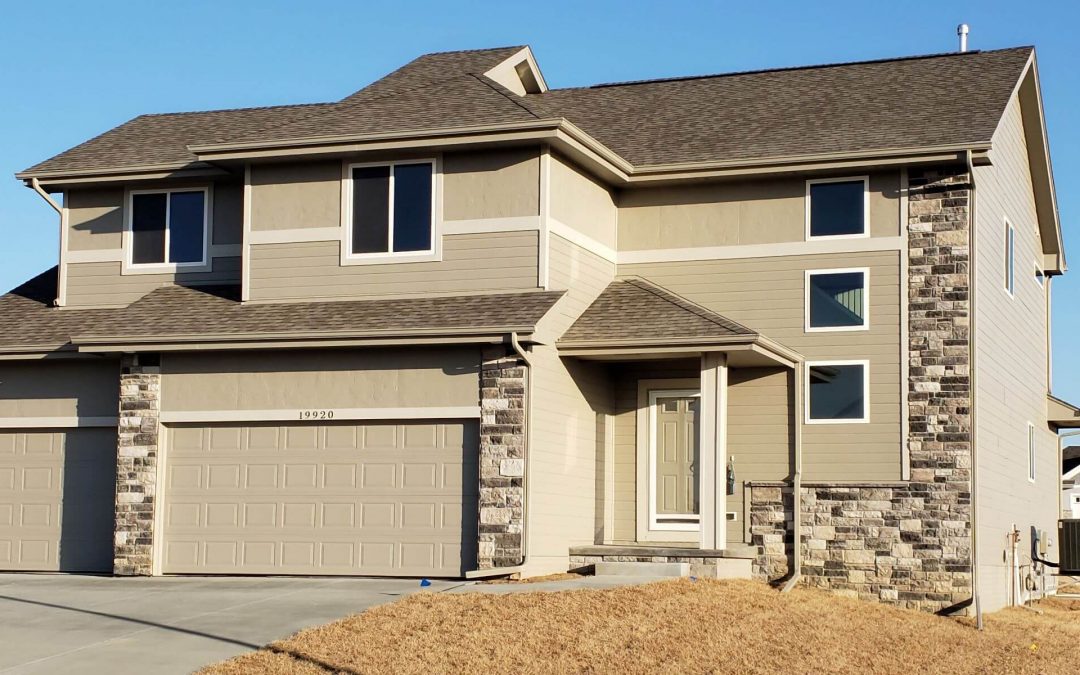
Apr 15, 2020
On Saturday, February 29th and Sunday, March 1st, Regency Homes hosted a progressive home tour in the Falling Waters community. The tour showcased two never-before-seen floor plans from our brand-new Encore Collection, as well as the very first showing of the Remington Ridge phase 5 homesites. We’re happy to report that the event went very well and was our highest attended event to date!
Those who attended the event were the first to get a glimpse of the Sentry and Davinci floor plans. Designed to make buying and owning a home simple and easy, the Encore Collection features value-priced homes so you can get more bang for your buck. Both floor plans were a big hit with those who participated in the progressive home tour, and we sold three to-be-built homes, two of which were the Davinci model.
Now, we’re excited to announce that Regency Homes will be adding two more floor plans to the Encore Collection at the end of April! We can’t wait to tell you all about these homes, so be sure to check back toward the end of the month and follow along on social media. In the meantime, scroll below for more details about the Davinci floor plan.
Davinci Plan
The Davinci is a two-story home spanning just under 3,000 square feet. With four bedrooms, three bathrooms, and a three-stall garage, this home is perfect for families of all sizes. It includes many luxury features such as gorgeous laminate vinyl flooring, quartz countertops, deluxe kitchen, and spa-like master bath. The main level features an open concept for a seamless transition from room to room. An open loft area on the second floor provides flex space for anything from a home office to a media area.
Learn more about the Davinci.
Have questions about the Encore Collection? Get in touch with our team to learn more or to set up a virtual consultation for your new home. We can’t wait to hear from you!
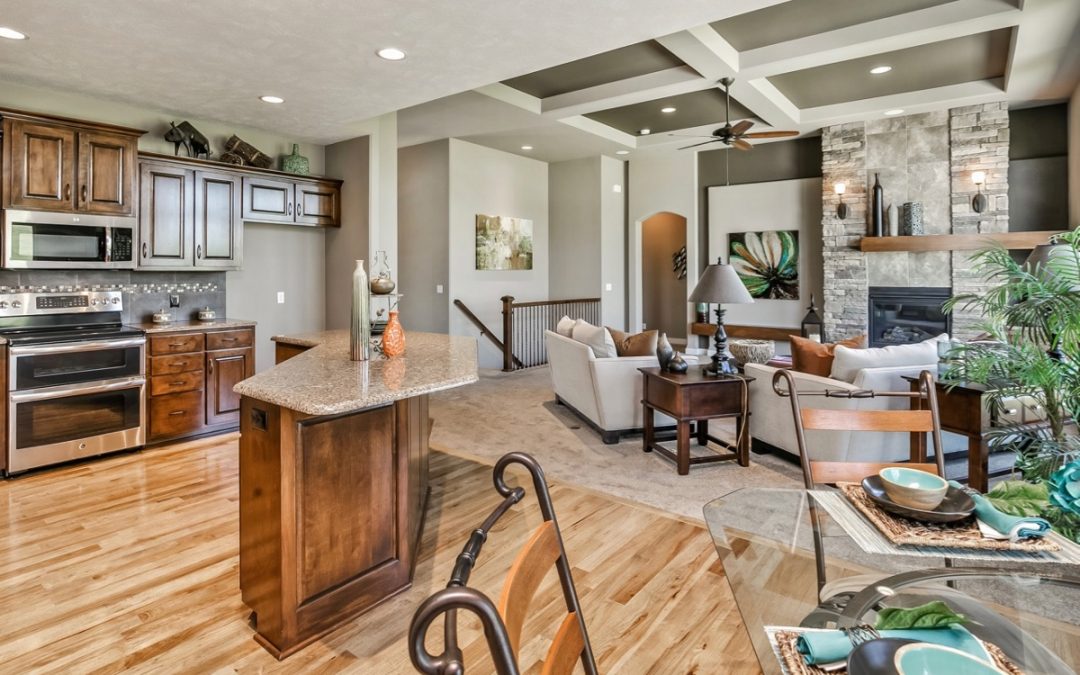
Apr 8, 2020
As we continue to serve the entire Omaha metroplex by building new homes, we’re excited to let you know about a new service Regency Homes is now offering! Many of you are wondering how to take advantage of today’s historically low interest rates, ample supply of quality Omaha area home sites, and new home pricing before the projected price surge while social distancing. Well, we’ve got the perfect solution: virtual consultations!
That’s right, Regency Homes is now offering online consultations! These consultations will be much like our traditional in-person meetings but will take place on the video platform of your choice. Whether it’s Facetime, Skype, Zoom, or any other platform, we’re happy to accommodate you! During our virtual consultation, we’ll provide guidance and answer questions regarding:
- Your home’s design, including reviewing floor plans and your list of desired features.
- Homesite options for your new home — we can even do a virtual site walk if needed!
- Starting a “Needs, Wants, and Wish” list.
- Setting a budget for your new home.
During our virtual consultation, we’ll make sure to answer your specific questions. We’ll also discuss the full planning process and project timing.
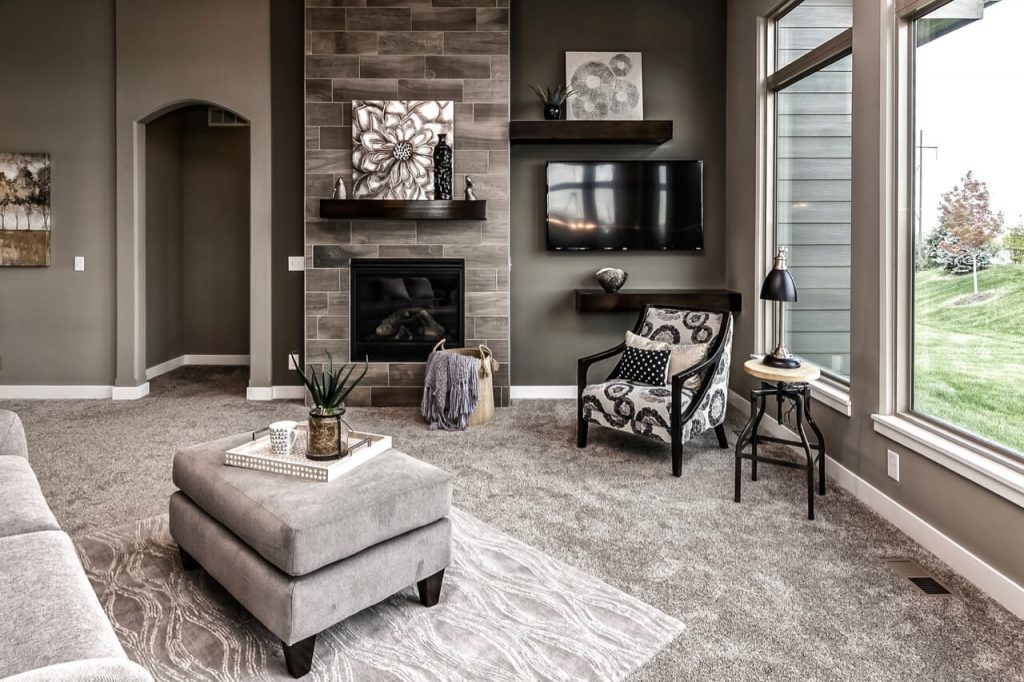
Here’s how it works…
Click here or call any of the Model Home centers listed below to let us know a little more about your project. Call or text to set up an appointment for your virtual consultation. We’ll confirm the date and give you specific instructions for the virtual meeting.
Can we still meet in person?
Yes, we can! Regency Homes does offer on-site consultations at any of our four model home locations (featuring eight models for you to view) by appointment only. We follow proper social distancing guidelines such as limiting the number of meeting attendees, maintaining six feet of separation, and disinfecting before and after your visit. To set up an appointment, call or text the location of your choice using the list below. You can also leave your information here and we’ll get back to you.
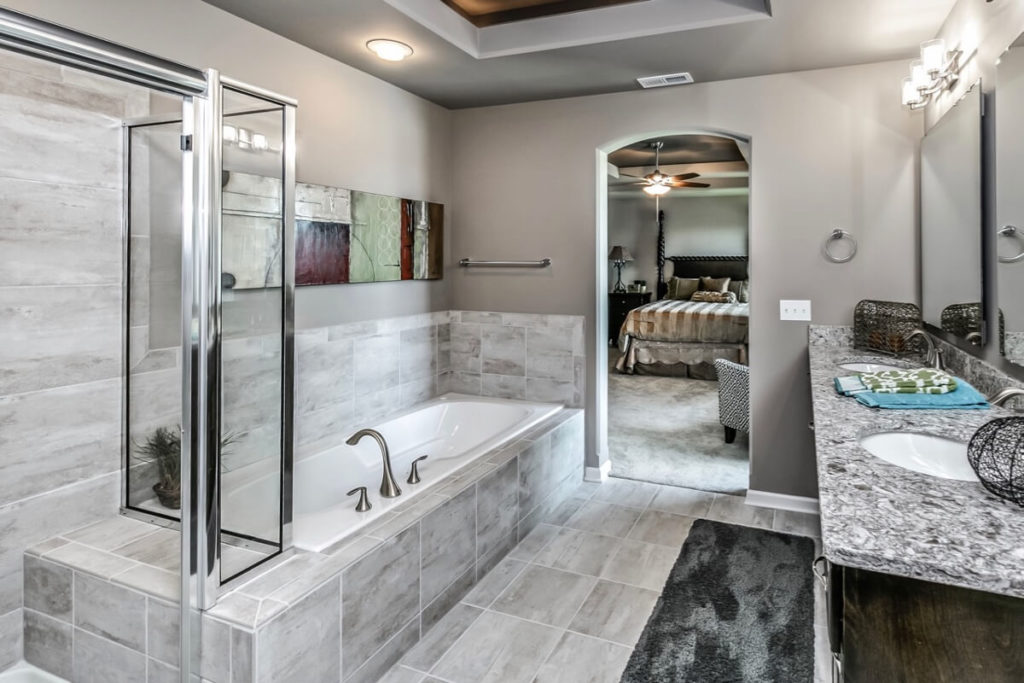
What if we’re not ready to meet for a consultation but want to start planning?
We can help you there too! We call this “pre-planning” and our website is loaded with useful planning tools. Start here by downloading and printing our Needs, Wants, and Wish list. As you look at our plans, locations, and available products for your home, make a note of the plans you like and locations you’d consider. Then, separate your home’s features by what you need to have, want to have, and wish you could have.
Here are some resources to help you get started:
Once you’ve compiled your list, email it to any of our sales counselors listed below, who will be excited to give you some feedback and guidance to ensure your ideas fit into your budget and timeline! Thank you for your trust, patience, and support of Regency Homes during this trying time. We are blessed with the opportunity to build homes in the Omaha area and hope to serve you soon!
Thank you for considering Regency Homes as the builder of your new home.



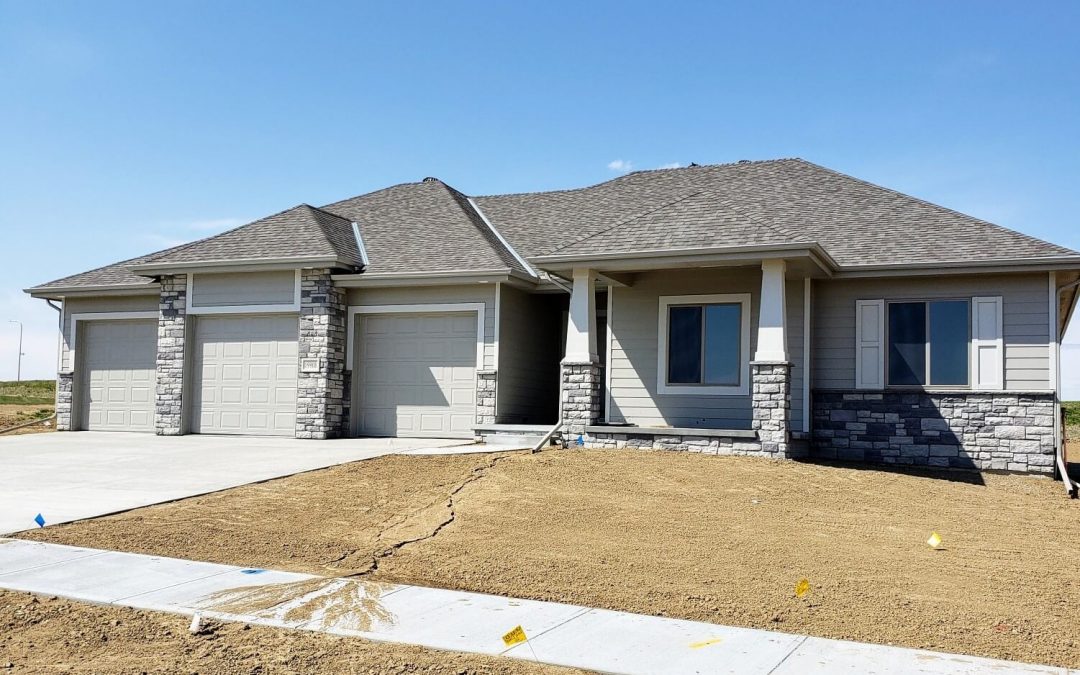




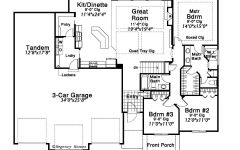
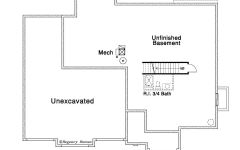
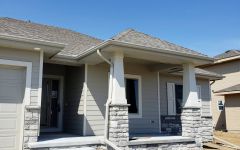
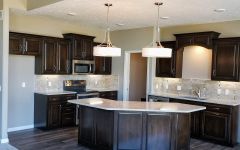
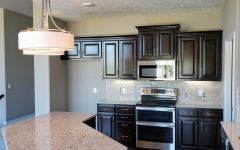
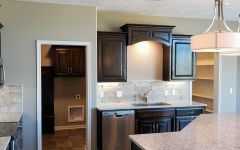
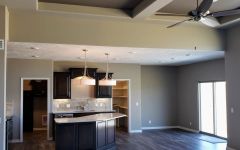
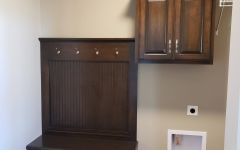
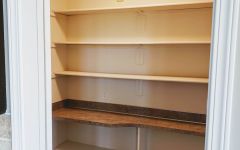
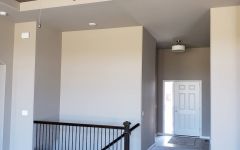
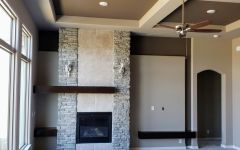
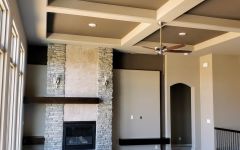
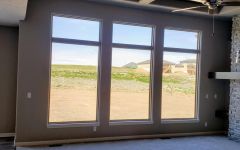
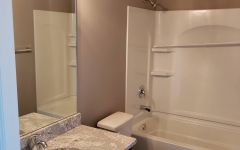
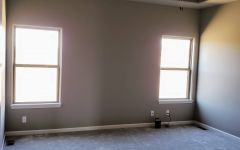
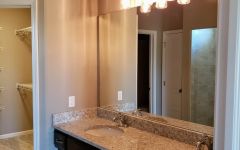
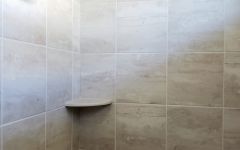
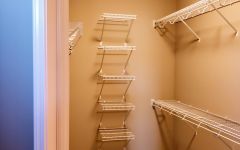
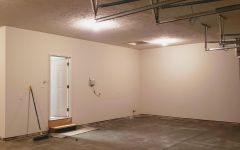
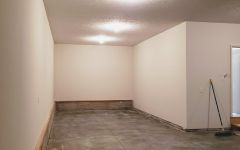
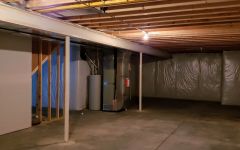
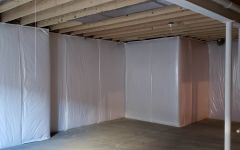
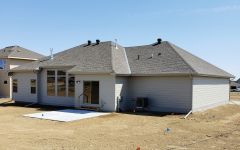




Recent Comments