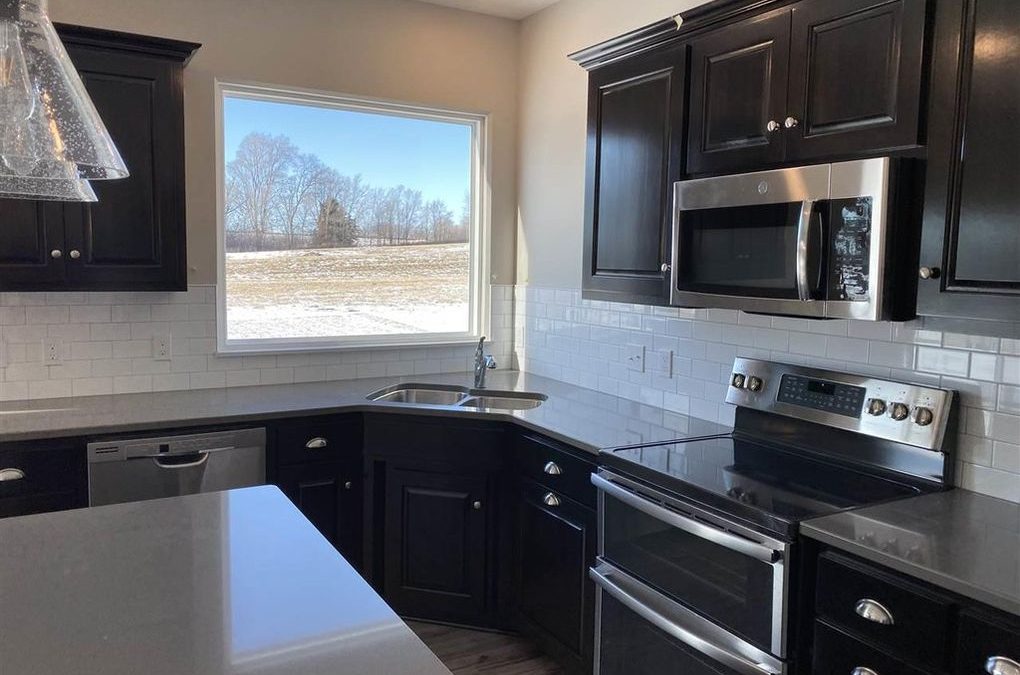
Feb 29, 2020
Introducing two brand-new designs in our Encore Collection: the Sentry and Davinci plans! Designed to make buying and owning a home simple and easy, the Encore Collection features value-priced homes so you can get more bang for your buck. These two quick delivery homes are now available for viewing, so don’t miss your chance to see them in person before they sell! Get the details about each below.
Sentry Plan
Spanning approximately 2,000 square feet, this affordable home includes four bedrooms, three bathrooms, and a generous three-stall garage. The open floor plan features a spacious great room with a gorgeous wide-design fireplace. In the kitchen, quartz counters and dark stained cabinets are highlighted by natural light flowing through an expansive picture window in front of the sink. Rounding out the kitchen is an extra-large walk-in pantry, double oven, and dinette. A mudroom off the garage entry has a built-in bench and prevents tracking mud and other debris throughout the home. Upstairs, you’ll find a luxurious master suite with double sinks and walk-in shower, as well as a conveniently located laundry room.
The Davinci is a two-story home spanning just under 3,000 square feet. With four bedrooms, three bathrooms, and a three-stall garage, this home is perfect for families of all sizes. It includes many luxury features such as gorgeous laminate vinyl flooring, quartz countertops, deluxe kitchen, and spa-like master bath. The main level features an open concept for a seamless transition from room to room. An open loft area on the second floor provides flex space for anything from a home office to a media area.
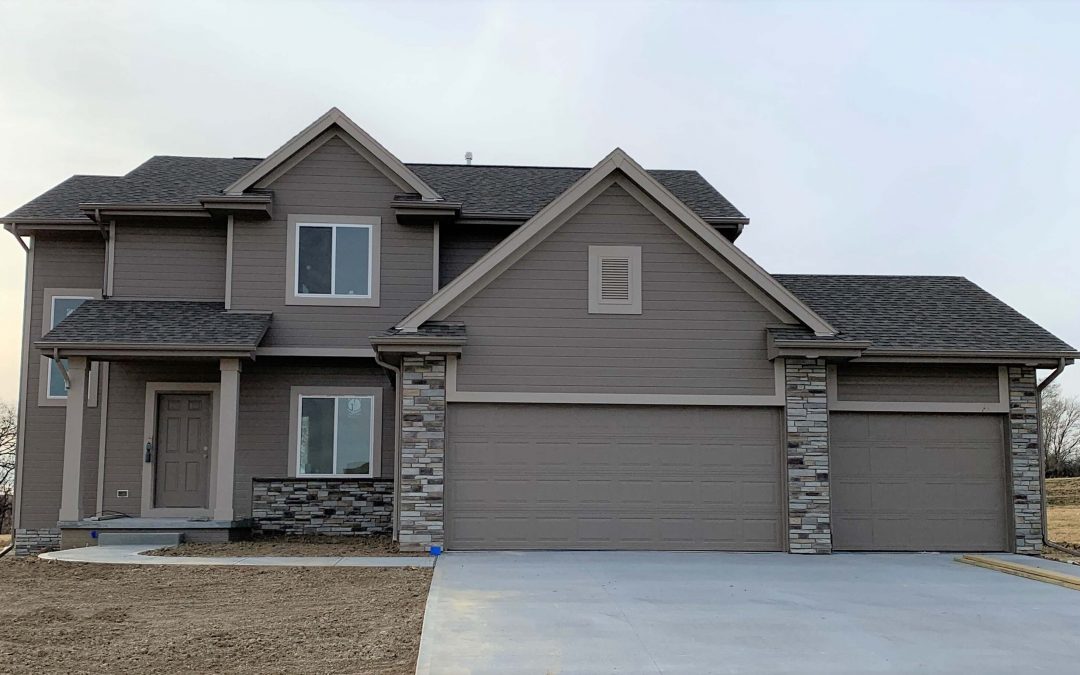
Feb 24, 2020
Join the Regency Homes team on Saturday, February 29th and Sunday, March 1st for a progressive home tour in the Falling Waters community. This tour will feature two never-before-seen floor plans from the Encore Collection and the very first showing of the Remington Ridge phase 5 homesites. With so much to see, you’re not going to want to miss this two-day event!
What: Regency Homes Progressive Home Tour.
When: Saturday, February 29th – Sunday, March 1st from 12:00 PM to 5:00 PM
Where: Falling Waters in Omaha, NE 68135
Click here to RSVP to this event.
Those attending this event will get the first look at our brand-new designs in the Encore Collection: the Sentry and Davinci plans. Designed to make buying and owning a home simple and easy, the Encore Collection features value-priced homes so you can get more bang for your buck.
Attending this event also gives you an exclusive look at new homesites in phase 5 of the Remington Ridge community, which is considered to be the best in the neighborhood. These west-facing homesites back up to wooded, green spaces and offer plenty of privacy. The Remington Ridge community is located in the Gretna School District and offers easy access to area parks and trails in the nearby nature preserve. If you find a lot you love while exploring the one-of-a-kind homesites, you can easily reserve it with our FREE reservation program.
As an added bonus, everyone that RSVPs and attends the progressive home tour will be entered into a drawing to win an evening of fine dining at Firebirds Wood Fired Grill. To RSVP, simply fill out this form. Once you’ve confirmed your registration, we’ll send you an email with more information about the event as well as directions. Have questions about the progressive home tour, Remington Ridge, or our new Encore Collection plans? Get in touch with our team!
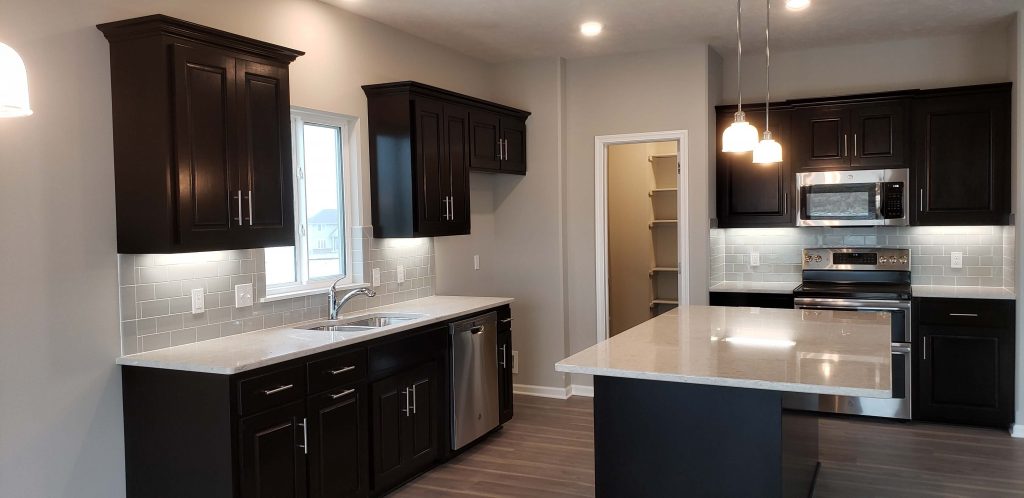
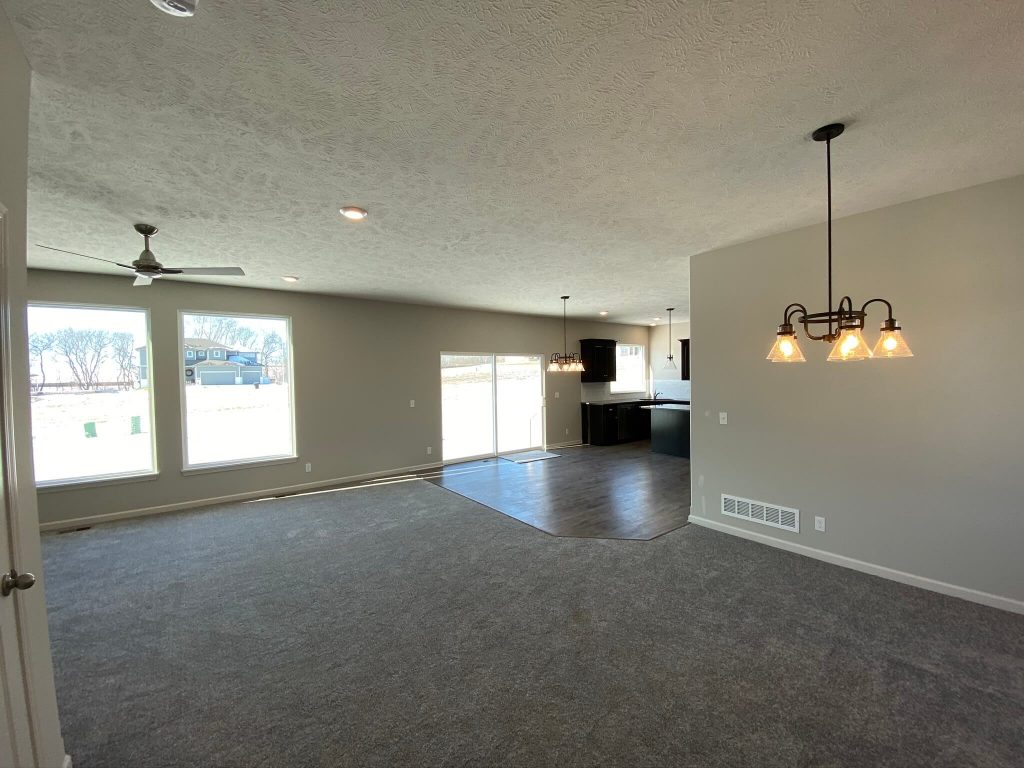
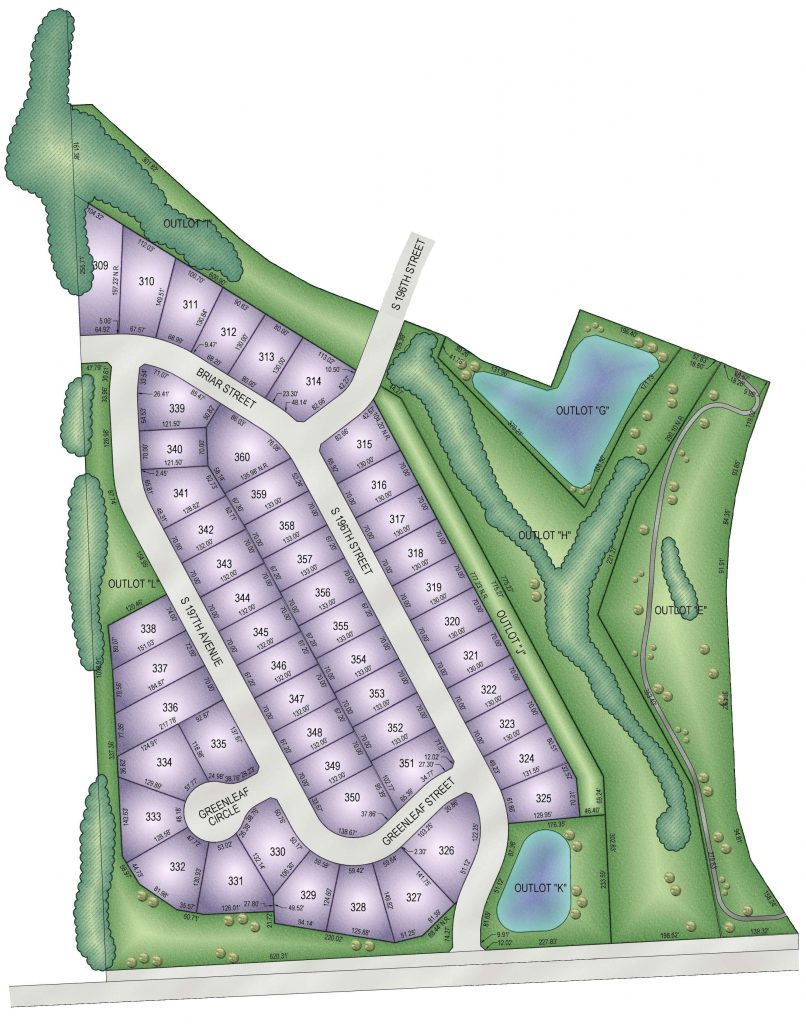
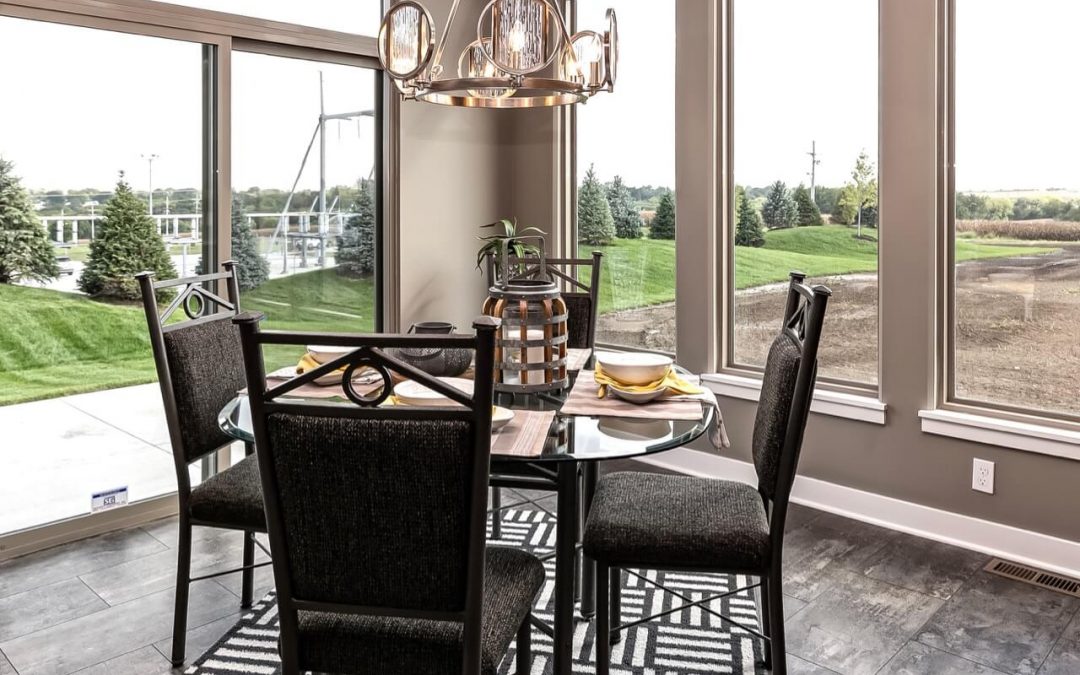
Feb 21, 2020
Did you hear the news about our spectacular promo? We’re currently offering $10,000 in options and upgrades towards a new home purchase. But, this amazing deal is only for a limited time and ends on March 31, 2020, so don’t wait to take advantage of it!
Wondering what you could do with an extra $10,000 towards your new home? We have a few ideas! Check them out below.
Create Your Very Own At-Home Oasis
What better way to wind down after a long day than relaxing in a spa-like master bath? Adding a custom walk-in tile shower can create the illusion of more space in the ensuite while the clean lines add a touch of sophistication. For an extra dose of luxury, consider adding a freestanding soaker tub.
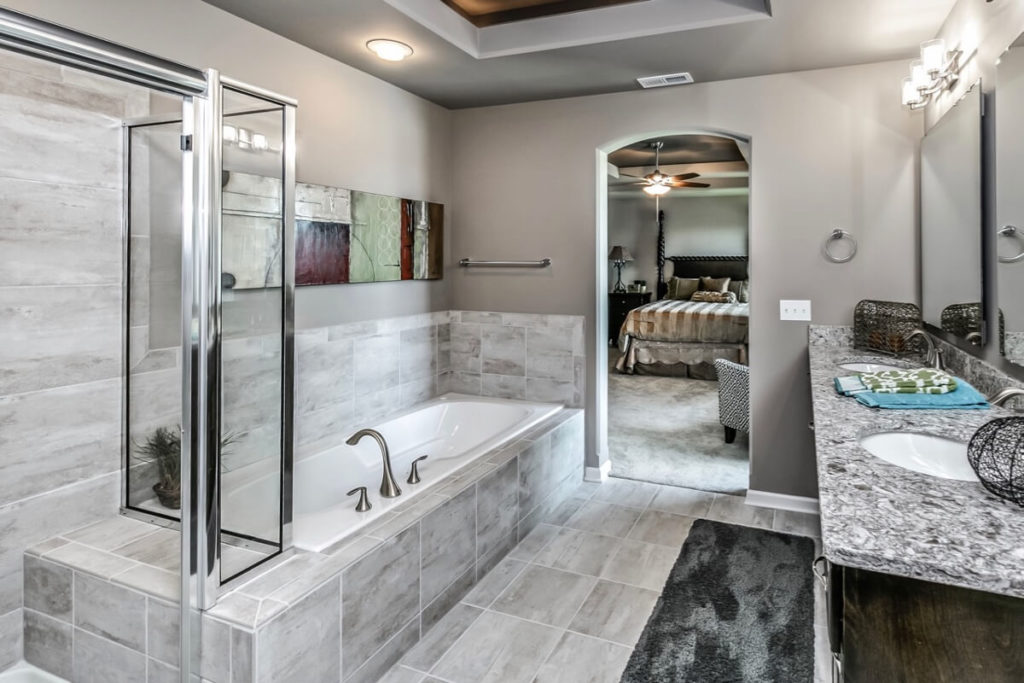
Give Your Home Some Flexibility
Make sure your home grows with you by adding flex space. The $10,000 promo gives you ample wiggle room to add a bonus room to your home. Use for a home office, playroom, or media room—the options are endless! As your family’s needs change, you can adjust the space to suit your needs.

Maximize Your Storage
You can never go wrong with extra storage space and a great way to get the most bang for your buck is with an extra garage stall. Whether you have more than two vehicles, want a garage workspace, or simply desire more space for keeping things organized, an extra garage stall is a great addition to your new home. Plus, the added driveway space in front of the third stall means you’ll have plenty of parking for guests and better yet, it can increase the resale value of your home down the road.
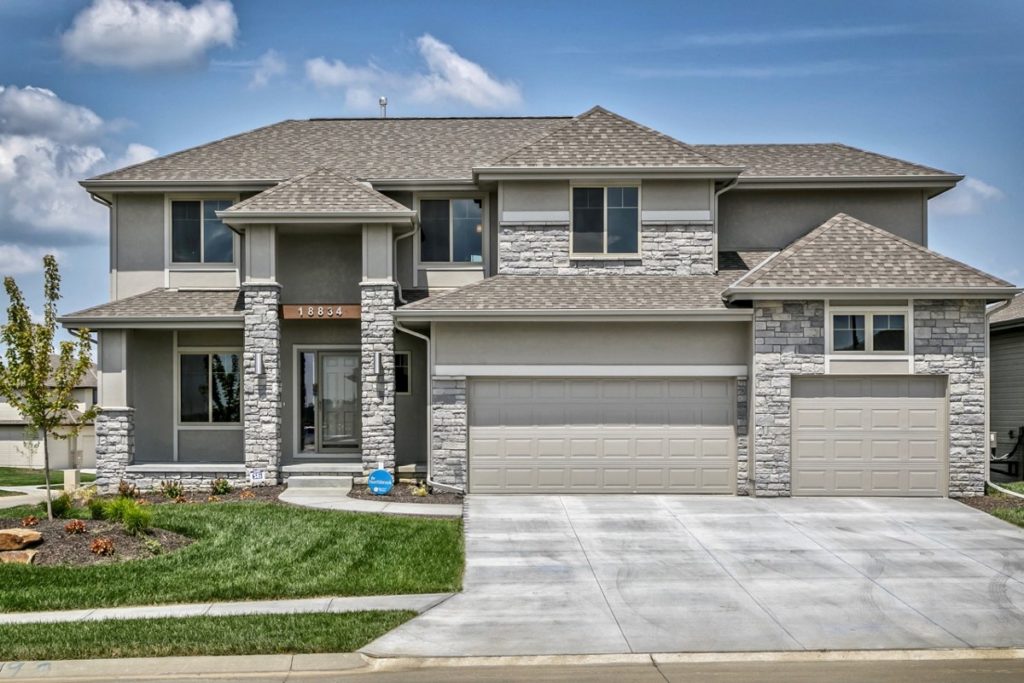
With hundreds of options, the sky’s the limit! Have questions about this limited-time offer? Get in touch with a Regency Homes Sales Counselor for more information and details.
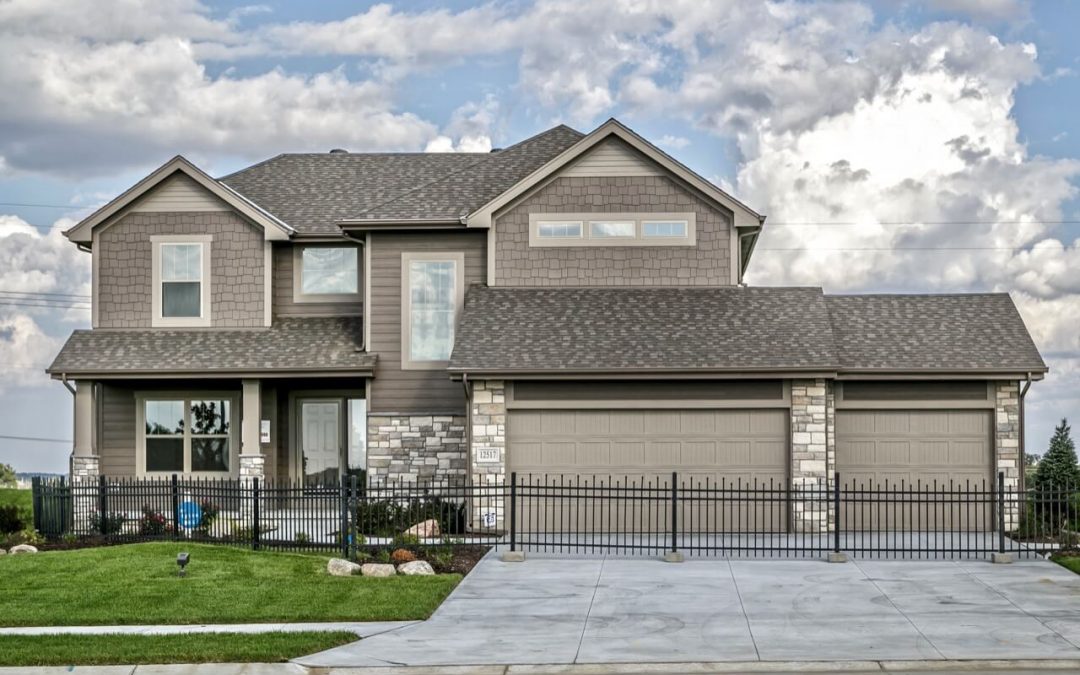
Feb 12, 2020
While building your dream home is exciting, it can also be daunting. Many people aren’t quite sure where to start or who they’ll need to talk to. Generally, the people you’ll need on your team include a custom home builder, architect, and designer. But, it’s not enough to know who you’ll need on your dream team. You also need to know how to find the right professionals for your project and that will help you stick to your budget throughout the process. With that in mind, we’ve put together some helpful tips on putting together the dream team to build your custom home.
1. Do Your Homework
This may seem a little basic, but it’s an essential first step to building a custom home. Taking the time to identify the type of builder you want to work with, the ideal location of your new home, and what kind of finishes you do or don’t like can make the process run a lot smoother. Start by browsing Pinterest for design concepts that suit your style. Then, visit some model homes in your area to get a better idea of your likes and dislikes. Not only will you find it easier to design your new home, but you’ll also know what builders you’d potentially like to work with.
To narrow your list of potential custom home builders, do the following.
- Check for any affiliations with industry organizations like the local Home Builders Association (HBA) or the National Association of Home Builders (NAHB).
- Search their business on the Better Business Bureau website
- Read reviews from past customers or ask for direct referrals from the builder
- Put together a list of relevant questions to ask during the interview process
2. Look for Builders Who Offer Design-Build Services
Another thing to keep in mind is that many of today’s builders offer design-build services, meaning they provide an architect and interior designer. In the past, homeowners often wondered whether they should talk to an architect before hiring a builder. Design-build services give homeowners a huge advantage because the architect and builder already have a working relationship. The builder also knows your chosen homesite, the cost of building materials and labor, and can help the architect design a home that fits your budget.
3. Create a Realistic Budget
With a clear picture of your dream home in mind and a curated list of potential builders, you can begin creating your budget. The important thing here is to be as realistic with your budget as you can. In addition, leave some wiggle room to account for a few surprises along the way. Having an extra cushion never hurts! Once you’ve selected your builder, they’ll be able to work with you and the designer to refine your budget according to your wants. The designer will also be able to help you stay inside your budget when making selections for the home, and can tell you where to splurge or save.
Ready to move into the home of your dreams? Get in touch with our team today. We’d be happy to tell you about the communities we build in and any of our available homes.












Recent Comments