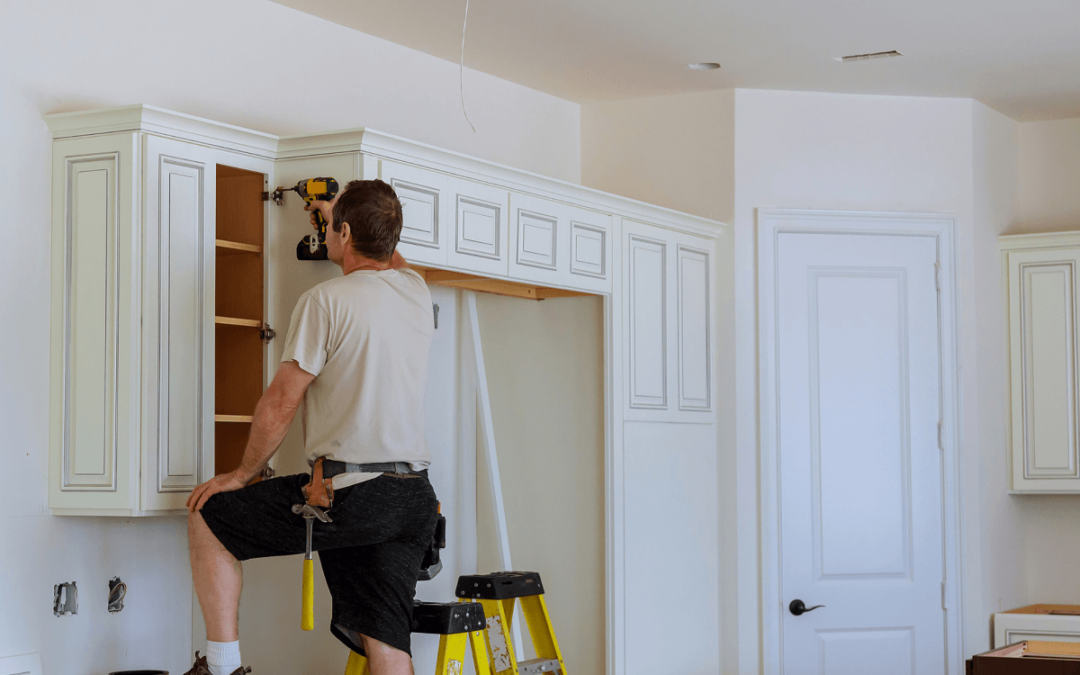
Sep 30, 2020
At Regency Homes, we pride ourselves on working with the best of the best when it comes to trade partners. Over the years, we’ve built partnerships with trusted subcontractors and material men, and we thought it was time to highlight them. Scroll below to learn more about two of our long time partners, Builder Supply and Fox Custom Cabinets.
Builder Supply
Builder Supply is the Midwest’s largest independent lumber yard, and the Regency Homes team relies on the company for lumber, windows, roof trusses, and framing wall panels for our homes. We’ve worked Builders Supply for 26 years and with Neil G. for 24 of those years. Neil is responsible for making sure our material orders are accurate and our framing partners have what they need when they need it. We know we can count out Builder Supply to provide outstanding service and appreciate the high-quality materials that help set Regency Homes apart from the rest.
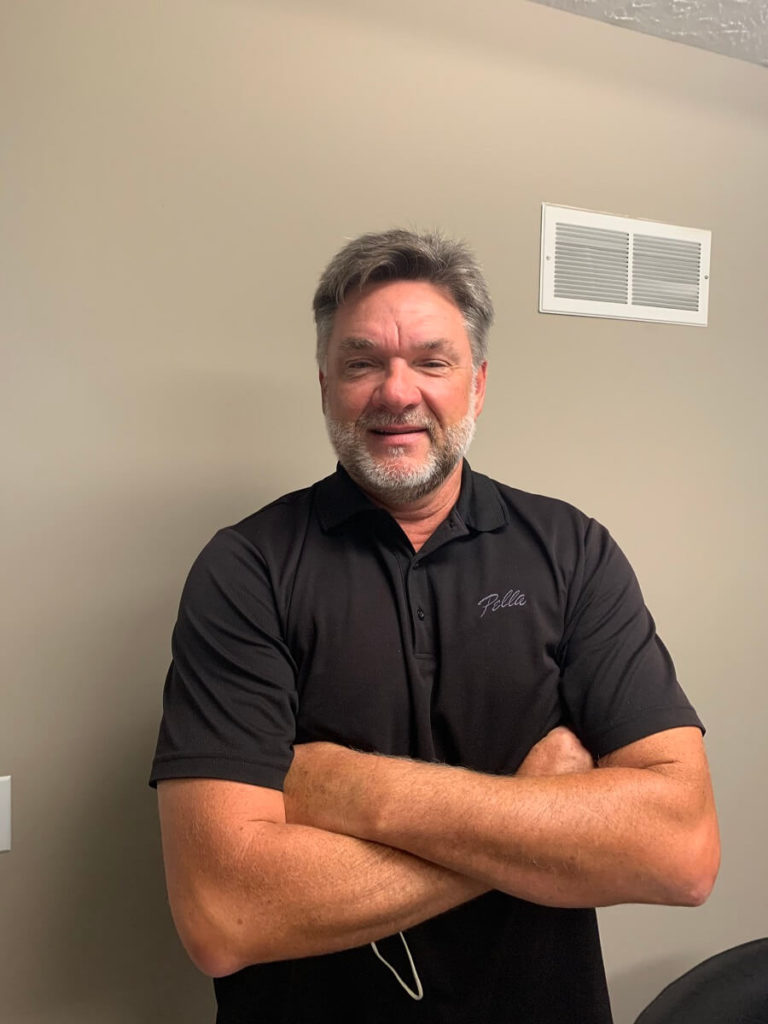
Learn more about Builder Supply here.
Fox Custom Cabinets
Regency Homes has worked with Fox Custom Cabinets for over 25 years! As a premium hand-crafted cabinet supplier in the Omaha area since 1973, this trade partner supplies all the kitchen, bathroom, and built-in cabinetry for our homes. Their website reads “Quality describes our product. Service sets us apart.” Our team couldn’t agree more! Not only do their cabinets feature exceptional craftsmanship, but their customer service is top-notch. Gary D. from Fox Custom Cabinets is great to work with, and the company does all the measuring, cabinet building, and installation for every new Regency home.
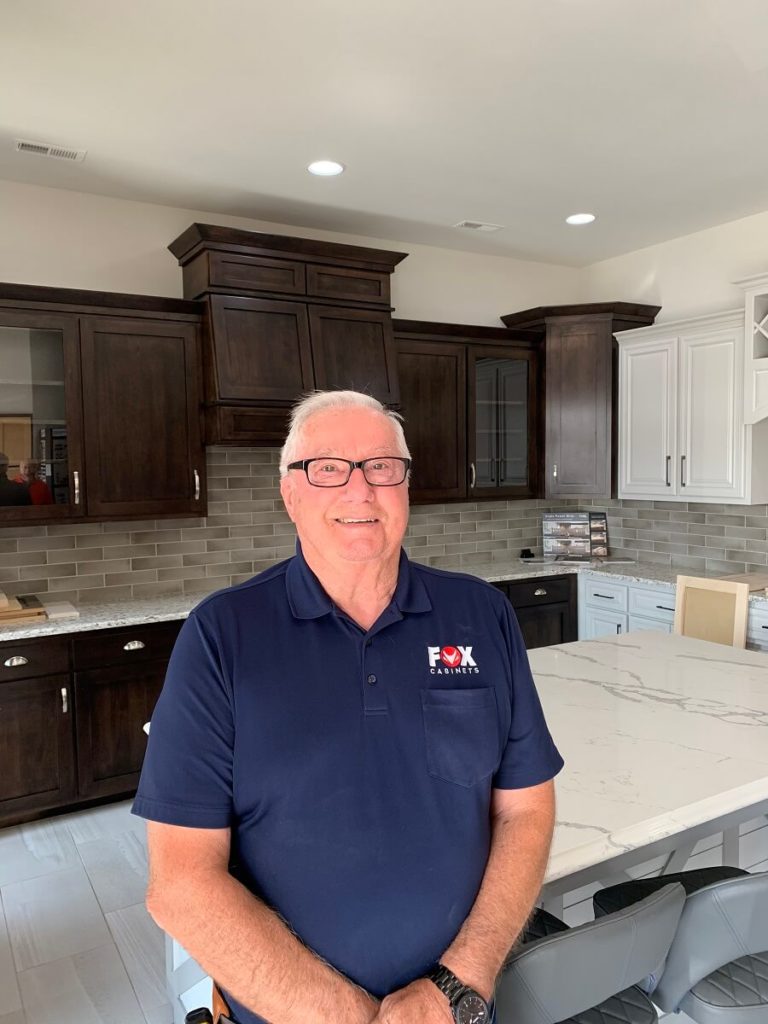
Learn more about Fox Custom Cabinets here.
We truly love working with such excellent trade partners and we appreciate the work they do and the dedication they have for their craft. If you’d like to get a first-hand look at their incredible work, get in touch with our team to schedule a tour of any of our homes.
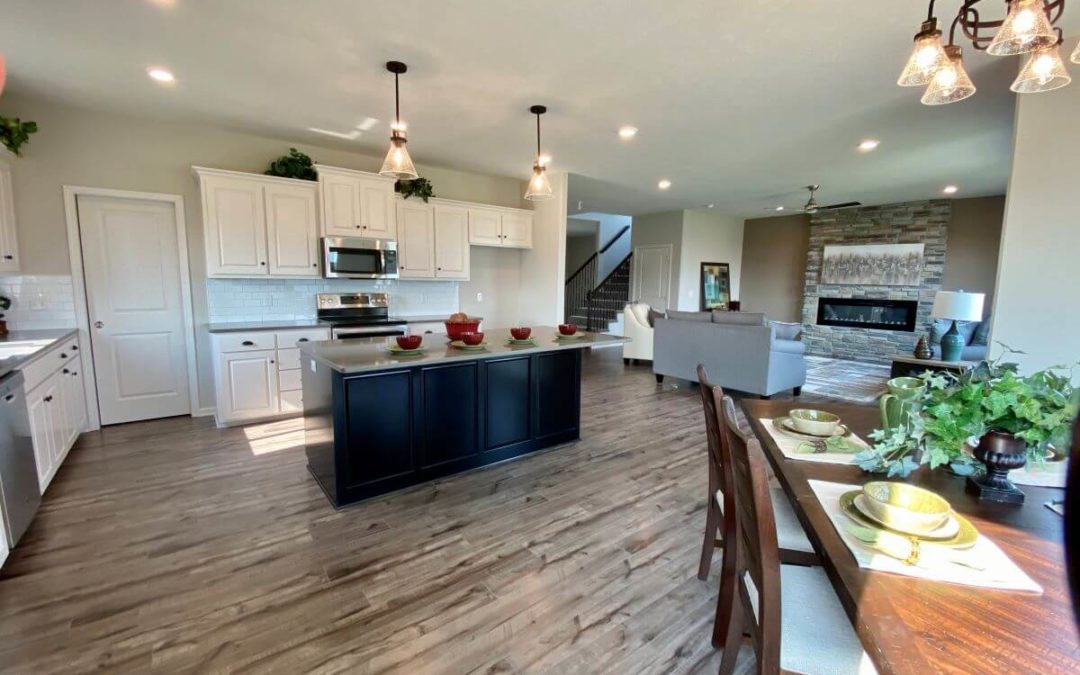
Sep 23, 2020
What: Regency Homes Reveal of our New Encore Collection
When: September 26th and 27th from 12:00 PM to 5:00 PM
Where: Regency Homes Model Campuses (listed below)
Click here to RSVP for this event.
The Regency Homes team has some exciting news: we’ll be revealing all-new plans in our exclusive Encore Collection this weekend! Mark your calendars, because this two-day event is one you won’t want to miss!
Designed to make buying and owning a home simple and easy, the Encore Collection features value-priced homes so you can get more bang for your buck. The collection has a wide range of homes to choose from, and the six new plans include two ranch-style and four two-story homes. Here’s what you can expect when you choose a floor plan from this fantastic collection of homes:
- Home packages starting in ranging from the low $300,000 to the mid $400,000 range
- Spacious designs from 1,640-2,800 square feet in size
- $30,000+ in savings over comparable homes
- Expedited build times
To see these stunning new plans in person, visit our model home campuses listed below.
- Indian Pointe model campus located at 4004 N 189th Street Elkhorn, NE 68022
- Falling Waters model campus located at 6726 S 198th Street Omaha, NE 68135
- Liberty model campus located at 12551 Quail Drive Bellevue, NE 68123
- Sumtur Crossing model campus located at 11818 S 110th Ave Papillion, NE 68046
Want to be the first to see these amazing new Encore Collection plans? Simply fill out this form to RSVP. Once you’ve confirmed your registration, you’ll receive an email with more information and directions. As an added bonus, anyone that RSVPs and attends the event will receive a certificate for a free electric fireplace worth $1,900 when they build with Regency Homes.
Have questions about this event? Get in touch with our team. Denny Van Moorleghem can be reached by phone at (402) 740-8585 or by email at denny@regencyhomesomaha.com. We’re looking forward to seeing you there!
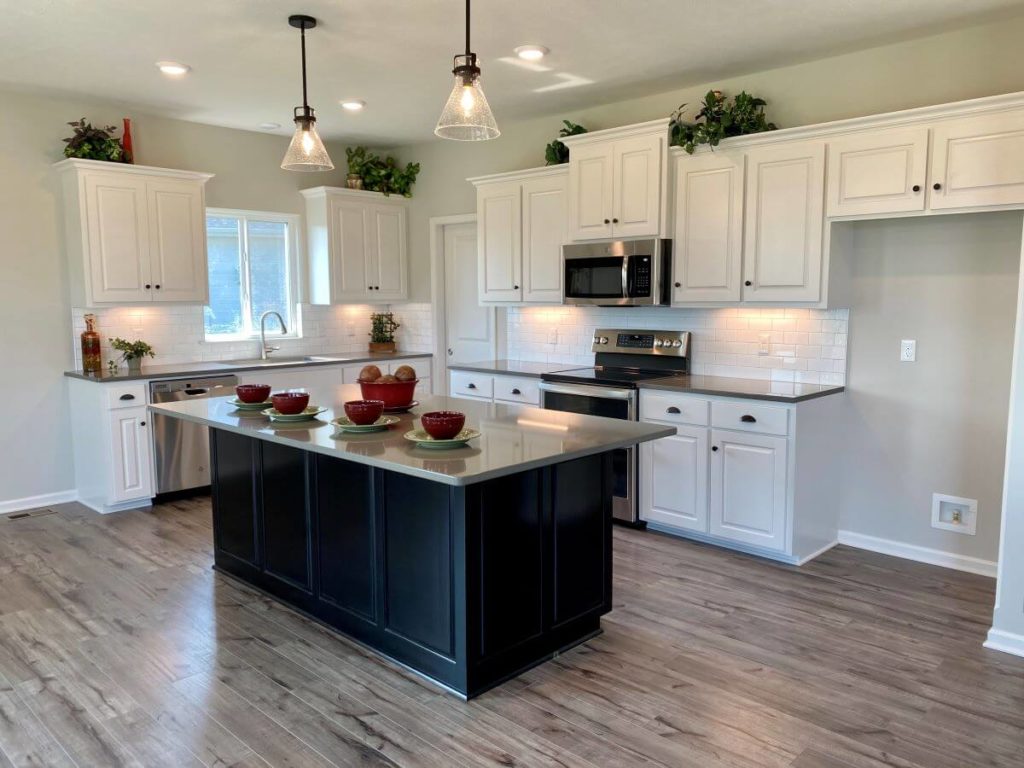
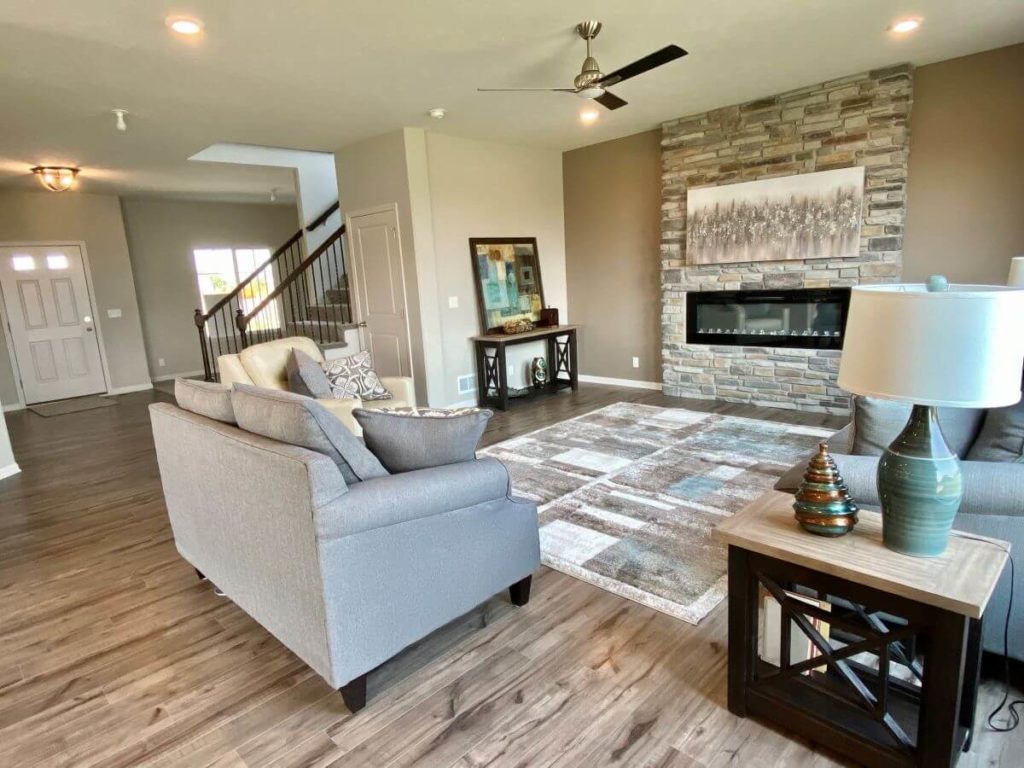
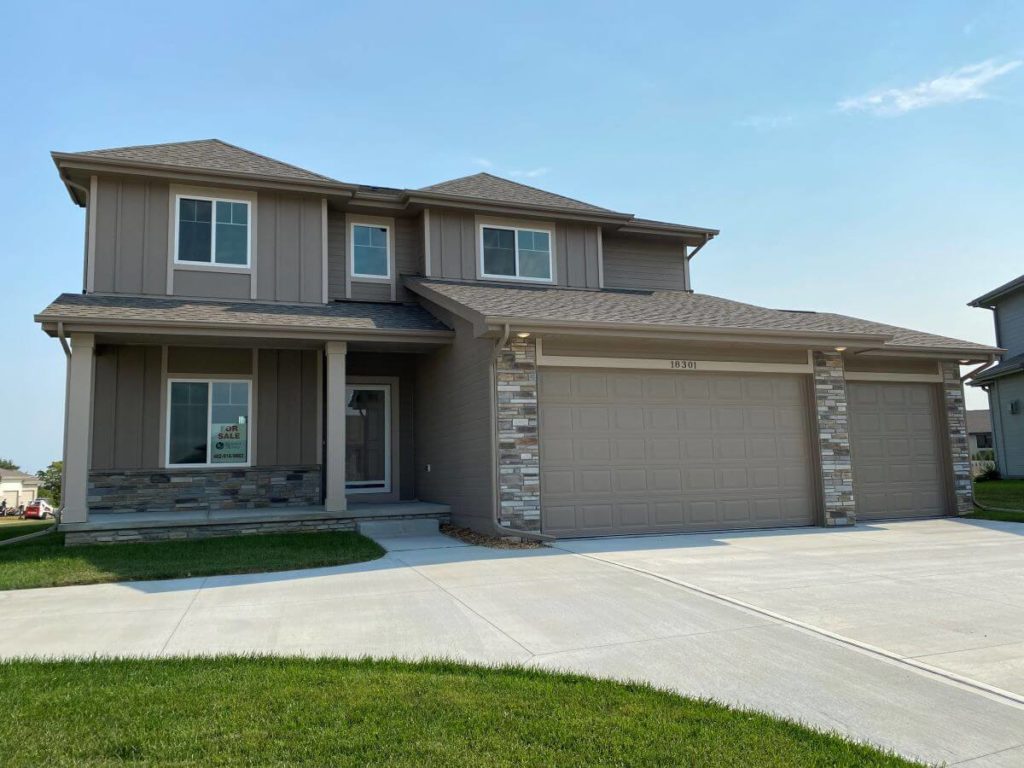
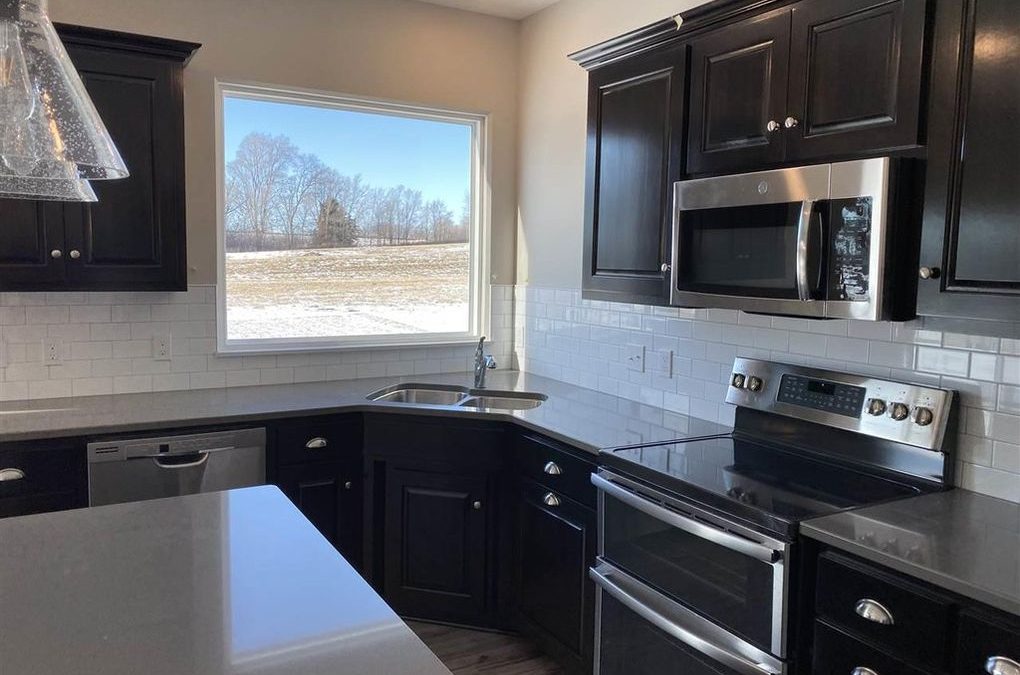
Sep 9, 2020
The Regency Homes team has been busy! In the last few months, we’ve announced a brand-new floor plan with innovative design features, unveiled new homesites in Bellevue and Papillion, and announced two spec homes coming soon. Now, we’re excited to share that we have three additional new spec homes nearing completion in September. Scroll below to get the scoop about these exceptional new homes!
930 Elm Circle, Springfield, NE
With four bedrooms, two and a half bathrooms, and a large upper-level loft, this 2,279 square foot home was designed with flexibility in mind. The two-story design features our Davinci floor plan and includes many luxury features. The main level features an open concept for a seamless transition from room to room, ideal for hosting family and friends. Anchored by a large center island, the kitchen includes a walk-in pantry, quartz countertops, and a cozy dinette area. Across the way is the great room with an eye-catching electronic fireplace on the far wall. Upstairs, an open loft area provides flex space for anything from a home office to a designated play area. The master bedroom and ensuite are located on one side of the upper level for added privacy and the three other bedrooms share a bathroom.
Have questions? Click here for more information or contact Diane Davis at (402) 670-0859.
11622 S 111th St., Papillion, NE
Spanning just under 2,300 square feet, this Southbrook home was also designed using our Davinci floor plan. With four bedrooms, three bathrooms, and a three-stall garage, this home is perfect for families of all sizes. It includes many great features such as gorgeous laminate vinyl flooring, mudroom, and a spa-like master bath. The deluxe kitchen has a walk-in pantry, ample prep space with quartz countertops, and a vast center island. An open loft area on the second floor is located at the top of the stairs, providing flex space to accommodate a variety of uses. Rounding out the upper level is a private master suite, laundry room, and three bedrooms with a shared bathroom.
Have questions? Click here for more information or get in touch with Kristi Jeffrey at (402) 594-3452.
11517 S 110th St., Papillion, NE
Located in the Southbrook community in Papillion, Nebraska, this two-story home features our popular Sentry floor plan from our Encore Collection. With an open concept design on the main level, the Sentry spans approximately 2,000 square feet. It includes four bedrooms, two and a half bathrooms, and a generous three-car garage. A spacious great room featuring a wide-design fireplace flows seamlessly into the deluxe kitchen. There you’ll find quartz counters and dark stained cabinets highlighted by natural light from the expansive window above the sink. Completing the kitchen and the adjacent dinette area is an oversized walk-in pantry, double oven, and island. Off the garage entry is a mudroom with a built-in bench, operating as the perfect catch-all while preventing tracking mud and debris throughout the home. Upstairs, you’ll find a luxurious master suite with double sinks and a walk-in shower, as well as a conveniently located laundry room.
Have questions? Click here for more information or get in touch with Kristi Jeffrey at (402) 594-3452.
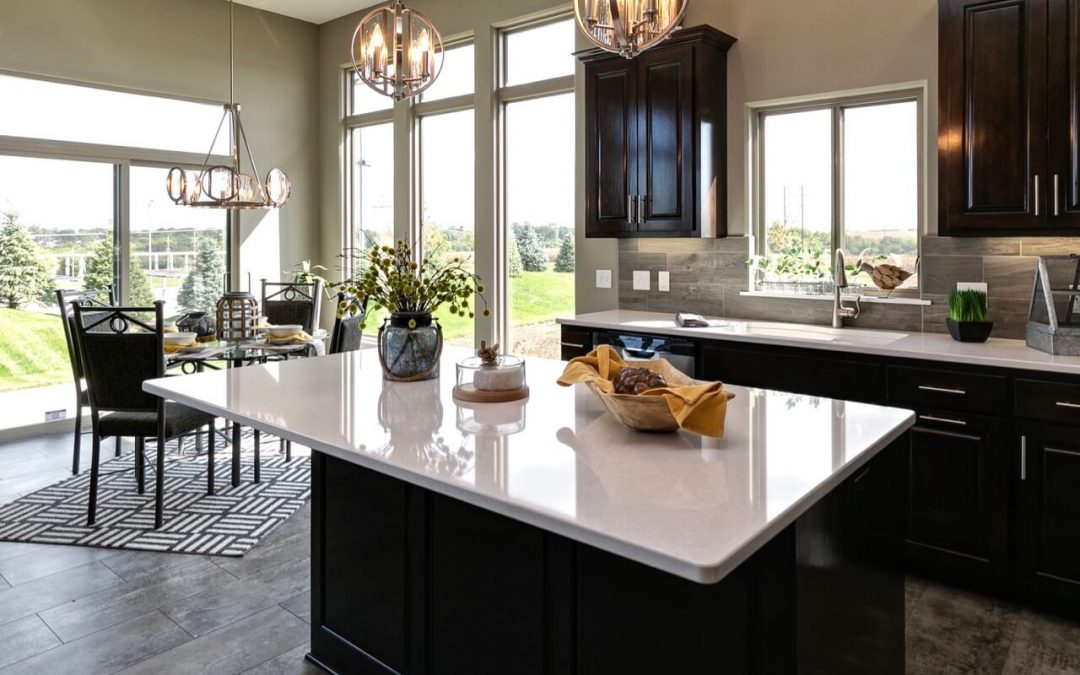
Sep 2, 2020
Have you been on the hunt for the perfect place to call home? If so, you’ll definitely want to check out our latest featured neighborhood! Scroll below to get the details!
Welcome to Founders Ridge, a brand-new community located in Papillon, Nebraska! This up-and-coming neighborhood is Sarpy county’s hottest new addition. With wooded backdrops and a prime location, it has a little something for everyone.
Founders Ridge is conveniently positioned next to the Prairie Queen Lake and Recreation Area, which offers plenty of opportunities for outdoor activities. From fishing to hiking and biking trails, there’s no shortage of things to do in Founders Ridge. Also located nearby is Werner Ball Park, home of the Omaha Storm Chasers.
Highlights of this community include:
- Located in the Papillion School District
- Just minutes to the I-80 Interstate system
- Situated near the Shadow Lake Towne Center
- Close proximity to Walnut Creek and the SumTur Amphitheater
- Miles of hiking and biking trails
- Home packages ranging from upper $300,000-$500,000
- Unique array of available homesites
If Founders Ridge sounds like the ideal neighborhood to build your dream home in, you’re in luck! The newest phase of the community just opened and there are 47 new homesites to choose from! Many of the lots back up to trees or green spaces and feature a flat landscape to maximize yard space. Home packages in Founders Ridge range from the upper $300,000s to the upper $500,000s,so finding a home that fits your needs and budget is a breeze! Get in touch with our team to learn more.











Recent Comments