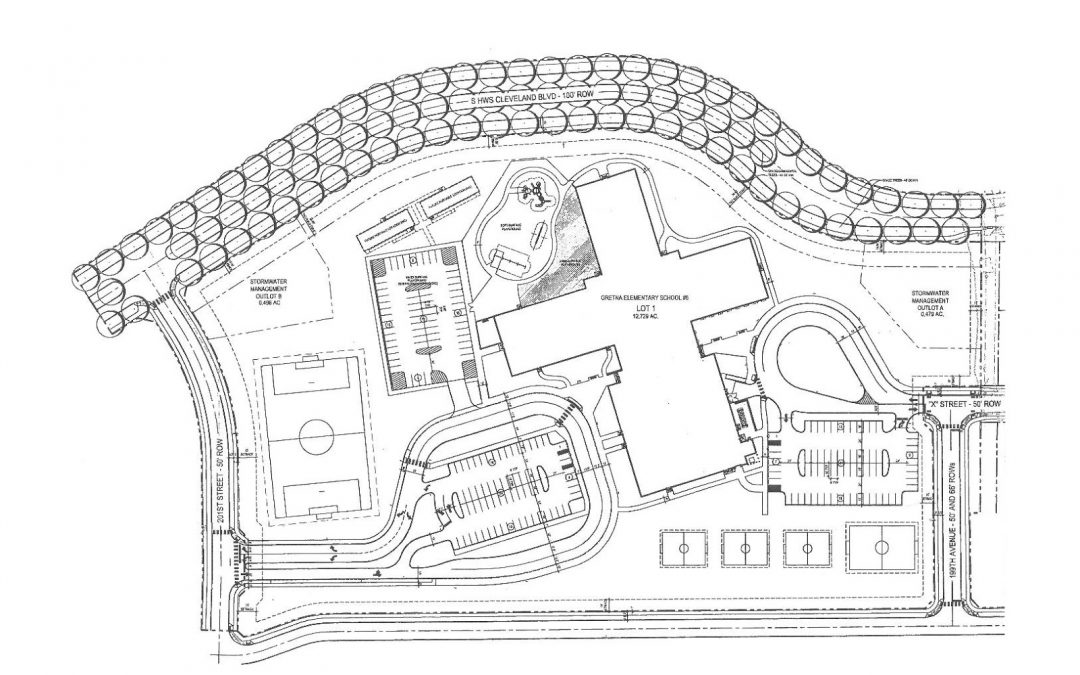
Jan 30, 2019
Looking for a beautiful place to set down roots and build a stunning new home in southwest Omaha, Nebraska? You’ll definitely want to check out the Falling Waters neighborhood!
This quiet and charming neighborhood is located in the coveted Gretna School District and is the perfect place to raise a family. Over the last 7 years, this community has seen steady growth as more and more families have moved into the area—and it’s easy to see why!
Falling Waters is a great place to call home! Cementing Falling Waters as a family-oriented neighborhood is the addition of the newly proposed Gretna Elementary School (pictured above). The new school will join the neighborhood’s existing elementary school, The Primrose School at Falling Waters. Located on the northern border of the school district, the new Gretna Elementary school will be built on two adjoining parcels to include a new playground and other facilities.
The addition of the new elementary school will not only take enrollment pressure off of the existing elementary schools, but families living in the Falling Waters neighborhood will be able to enjoy walking their children to school along the quiet, tree-lined boulevard. With the school expected to be completed by the 2020 fall school year, now is the perfect time to get started building the home of your dreams in Falling Waters!
Construction on phase III of Falling Waters will begin in early 2019 and the best lots will go quickly, so be sure to reserve yours today! Reach out to our team for more information about our available lots and homes.
Contact Information
Walter at 402-278-1324
Diane at 402-670-0859
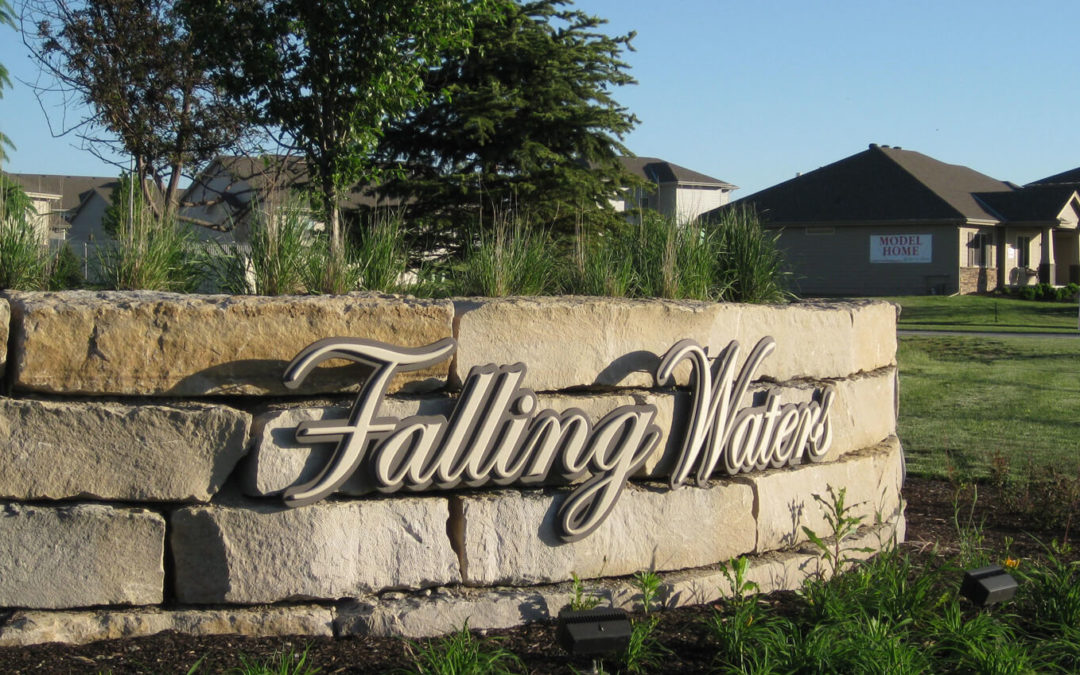
Jan 23, 2019
Looking for a beautiful place to call home in southwest Omaha, Nebraska? You’ll definitely want to check out this month’s featured neighborhood, Falling Waters.
Located in the coveted Gretna School District, the Falling Waters community is perfect for those looking for a quiet and charming place to raise a family. Since 2012, this community has seen steady growth as more and more families have begun to flock to the area. With its location on a gorgeous 7-acre nature reserve, it’s easy to see why!
A truly family friendly neighborhood, Falling Waters is a great place to call home. Residents of this lovely neighborhood will appreciate the strategic placement of roundabouts throughout the streets, which keep both children and adults safe. Even more appealing is the Falling Waters community park, where kids are encouraged to discover and play, and families can spend quality time outdoors. Parents will also love walking their children to The Primrose School at Falling Waters or the proposed Gretna Elementry School along the tree-lined boulevard of this quiet neighborhood.
When it comes to shopping, dining, and entertainment, residents have a variety of options thanks to the neighborhood’s convenient location. A short drive along Hwy 31 (204th Street) offers easy access to I-80, Hwy 370, and the West Dodge Expressway. For those who enjoy spending time outdoors, Falling Waters’ location to both the Chalco Hills Recreation Area and Lake Zorinkski provides opportunities for fishing, as well as hiking or jogging on over 7 miles of trails.
Interested in learning more about building your dream home in this wonderful, family-oriented community? We have many lots available in the new phase of the Falling Waters neighborhood but the best lots will go quickly, so reserve yours today! Reach out to our team for more information about our available lots and homes.
Contact Information
Walter at 402-278-1324
Diane at 402-670-0859
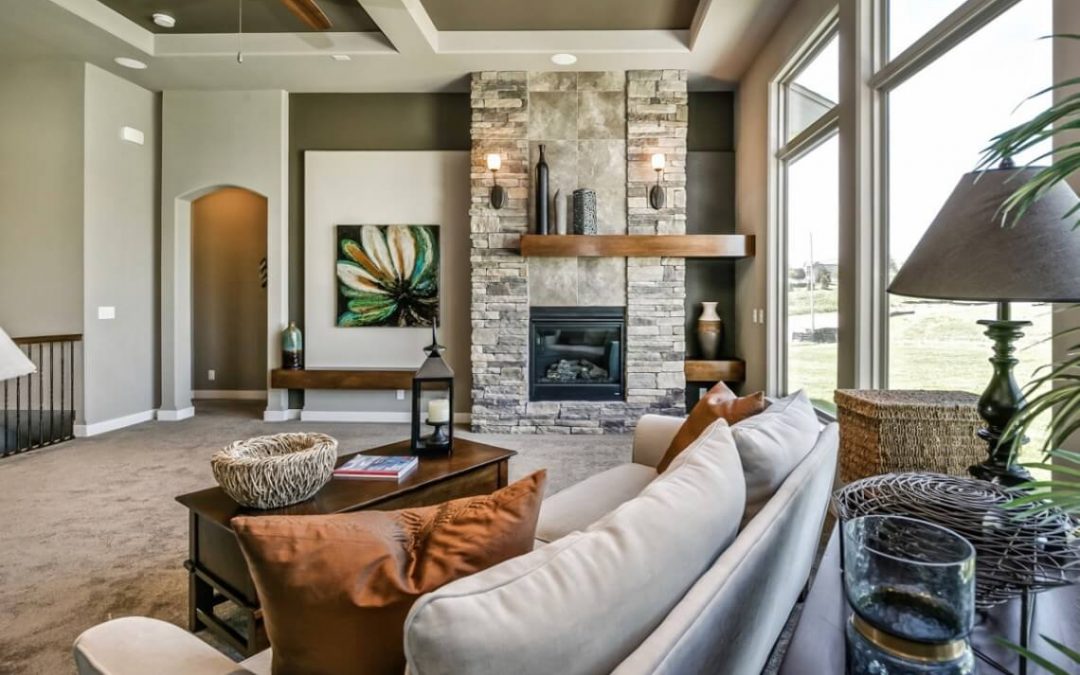
Jan 16, 2019
What: Model Home Grand Re-Opening
When: Sunday, January 20th from 1:00-4:00 PM
For more information, contact Kylie Gibbs at 402-895-9200 or click here to RSVP.
Join us this Sunday for our model home grand re-opening event featuring three of our beautiful home designs. Each of these model homes showcases the latest in colors, flooring, and tile. Here’s what you’ll see when visiting these stunning model homes.
Crescent Model Home
Our Crescent floor plan starts at 1573 square feet and includes 3 bedrooms, 2 bathrooms, and a 2-stall garage. The total liveable space can be increased by adding an additional bedroom, bathroom, and family area to the lower level depending on your needs. This gorgeous model home features the latest design trends including paint color, flooring, and furnishings.
Other features include:
- White painted kitchen cabinets
- Walk-in pantry, kitchen island with seating, sunny dinette leading to the backyard patio
- Custom tile backsplash
- Master suite with a whirlpool tub, walk-in closet, and tile shower
- Stone fireplace with arched accents
- Covered front porch
Visit the Crescent 1573, Crescent 1644, and Crescent 1731 model home pages to learn more.
Delaney Model Home
This two-story floor plan starts at 2258 square feet with 4 bedrooms, three bathrooms, and a spacious 2-stall garage. The lower level can be finished to add a 5th bedroom and a bathroom, as well as storage space and a rec room. Our Delaney model is truly stunning with an eye-catching spiral staircase leading from the main level to the second floor.
Other features include:
- Unique kitchen layout, island seating, and walk-in pantry
- Custom tile backsplash
- Large picture windows and stone fireplace in the great room
- Covered backyard patio off the kitchen dinette
- Master suite with custom tile shower, large tub with tile surround, and walk-in closet
Visit the Delaney model home page to learn more.
Sandlewood Model Home
This ranch style floor plan starts at 1754 square feet and includes 3 bedrooms, 2 bathrooms with the option to finish the basement with an additional bedroom, bathroom, and rec room. Our model home features a beautiful covered front porch, new Cambria quartz countertops, custom tile backsplash and wall to wall windows in the great room.
Other features include:
- Master suite with custom tile shower, his and her sinks, and a spacious tub
- Custom floor to ceiling stone fireplace
- Large kitchen island with bar seating and dinette leading to the backyard patio
- Walk-in pantry
- Multifunctional laundry room/mudroom
- 2-stall garage
Visit the Sandlewood model home page to learn more.
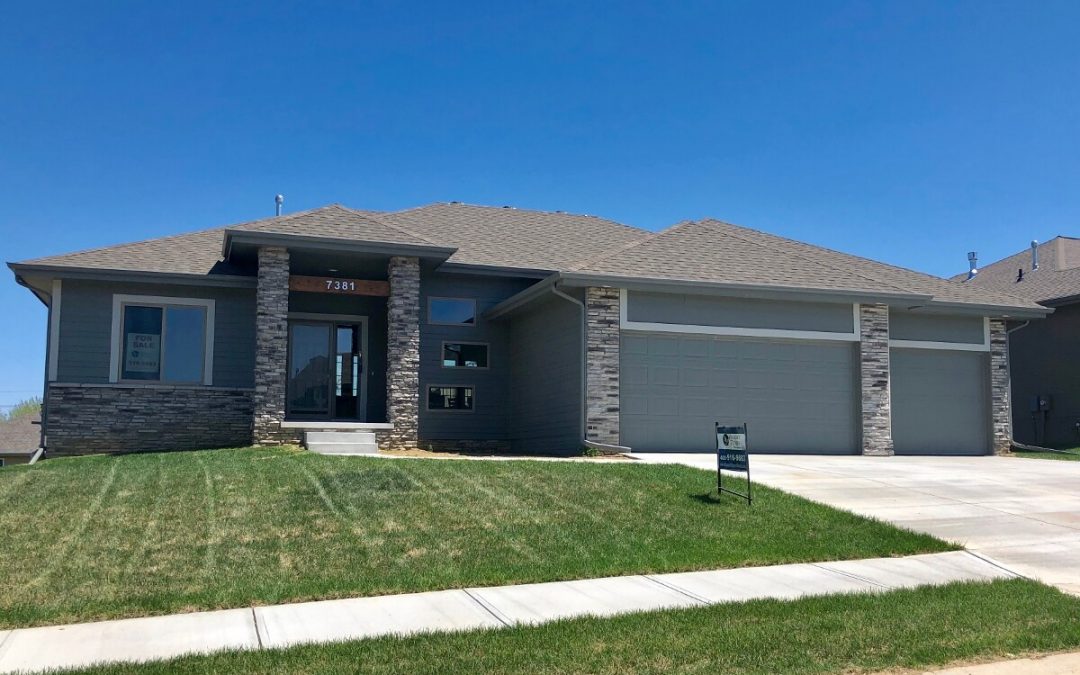
Jan 9, 2019
7381 N 169th St
Bennington, NE 68007
Anchor Pointe Neighborhood
Looking for a home in Bennington, Nebraska? You don’t want to miss this! Located in the Anchor Pointe community, this ranch style home features 3 bedrooms, 2 bathrooms, and a 3 stall garage in the Bennington Public School district. Available immediately, buyers can enjoy 1,820 square feet with the option to finish the lower level for more livable space.
When entering the main level via the covered porch, the first thing you’ll notice is the warm and inviting feel offered by the open floor plan of this beautifully crafted home. Through the entryway, you’ll find yourself in the great room, which features a stunning stone fireplace and large picture windows filling the room with plenty of natural light. From there you’ll see the spacious kitchen with island seating and a cozy dinette area.
The main level is also home to two bedrooms with a jack and jill bathroom, as well as the luxurious master suite which features a walk-in closet and master bathroom. Here you’ll find a large, walk-in pantry which can be accessed through the kitchen or the hallway. A spacious laundry room can be accessed upon entering the garage and can double as a mudroom if needed.
This home offers flexibility as your needs change with the option to finish the lower level. Add a fourth bedroom and bathroom to the lower level, which works perfectly for a growing family or as a guest room. With enough room to add a large recreation area and a hefty amount of storage space, this home is a great option for just about anyone!
What makes this home even more special is the top of the line James Hardie Plank cement board siding we used while constructing it. Developed as a replacement for asbestos cement board, this siding is made using a combination of sand, cement, and cellulose and can be produced in panels, lap siding, and trim pieces. With many manufacturers warrantying this product for 50 years, it’s safe to say it is durable and long lasting. That combined with availability in many different sizes, textures, and colors makes it an ideal siding choice for modern homes.
To learn more about this spacious three bedroom home, contact Kamie Mielke at 402-916-9883.
Interested in our other available homes? Get in touch with our team!
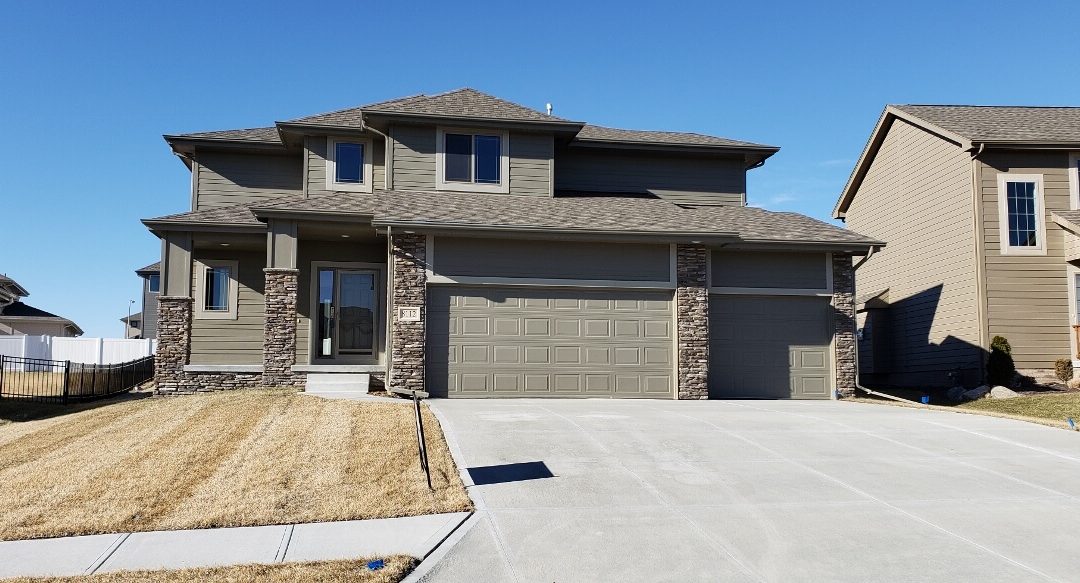
Jan 4, 2019
8112 S 192nd Avenue, Gretna, NE 68028
Square Ft.: 2,302
Bedrooms: 3
Bathrooms: 2.5
Garages: 3
Price:
Community: Remington Ridge
Plan: Delaney 2258
School District: Gretna Public Schools
Availability – $330’s
Agent: Diane Davis
Phone: 402-895-1100
Elevation as shown may not represent base elevation. All Plans are approximate. Some optional items may be shown. Copyright holder will prosecute to the fullest extent of the law for copyright infringement.
Prices subject to change.
8112 S 192nd Avenue, Gretna, NE 68028


































Recent Comments