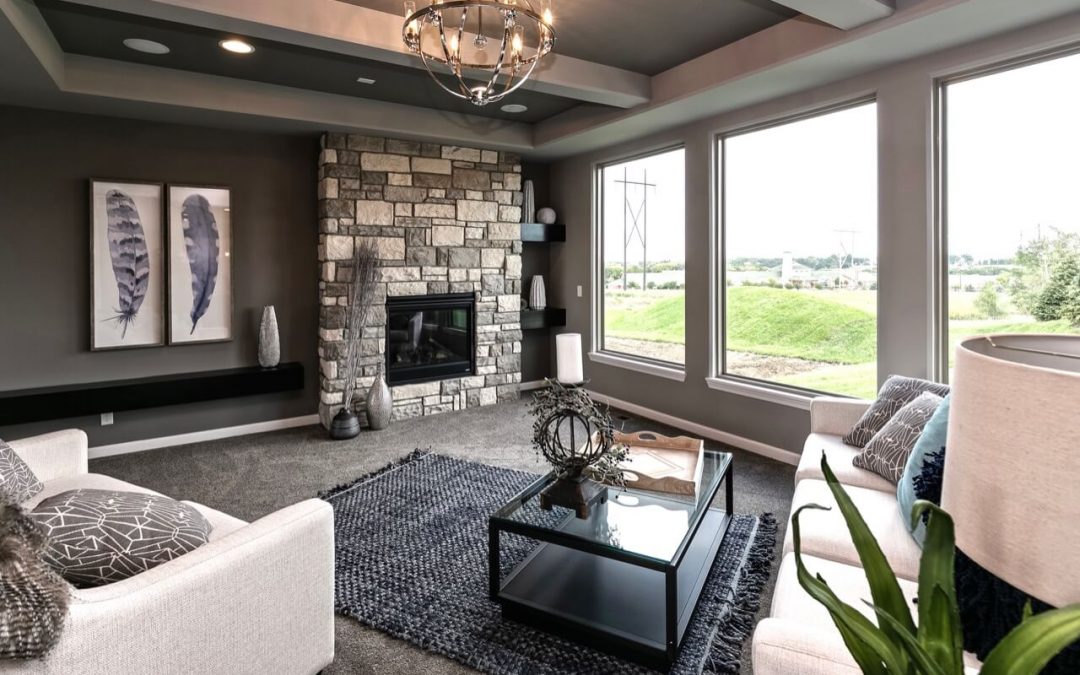
Model Homes Reopening on Saturday, May 29th
The Regency Homes team is ready to start helping our clients plan for a future beyond the coronavirus pandemic. For us, that means helping them find the home of their dreams — whether that’s a new construction home or one of our quick delivery homes. While we’ve been offering virtual and in-person consultations and will continue to do so, we’re looking forward to taking another step closer to “normal” business operations. With that in mind, we’re excited to share that our model homes will be reopening on Saturday, May 29th.
Falling Waters in Southwest Omaha, NE
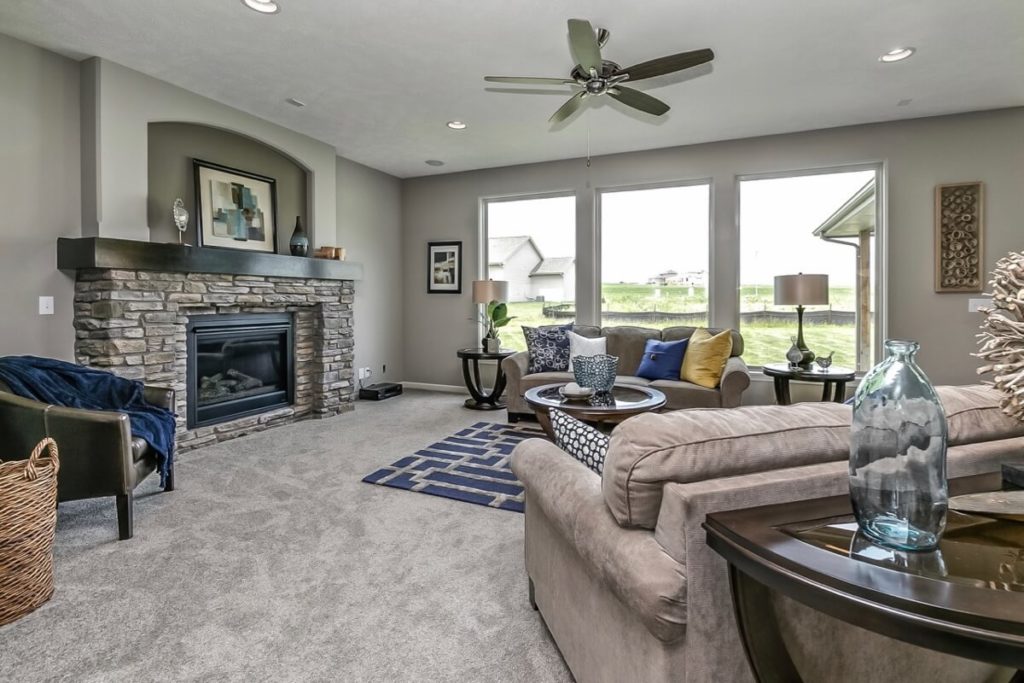
Open Friday through Sunday from 12:00 to 6:00 PM
Schedule a tour here.
Sandlewood Model Home
This ranch style floor plan starts at 1754 square feet and includes three bedrooms, two bathrooms with the option to finish the basement with an additional bedroom, bathroom, and rec room. Our model home features a beautiful covered front porch, new Cambria quartz countertops, custom tile backsplash, and wall to wall windows in the great room.
Click here for a virtual tour.
Delaney Model Home
This two-story floor plan starts at 2,258 square feet with four bedrooms, three bathrooms, and a spacious two-stall garage. The lower level can be finished to add a 5th bedroom and a bathroom, as well as storage space and a rec room. Our Delaney model is truly stunning with an eye-catching spiral staircase leading from the main level to the second floor.
Click here for a virtual tour.
Crescent Model Home
Our Crescent floor plan is 1,644 square feet and includes three bedrooms, two bathrooms, and a two-stall garage. The total liveable space can be increased by adding an additional bedroom, bathroom, and family area to the lower level depending on your needs. This gorgeous model home features the latest design trends including paint color, flooring, and furnishings.
Click here for a virtual tour.
Indian Pointe in Elkhorn, NE
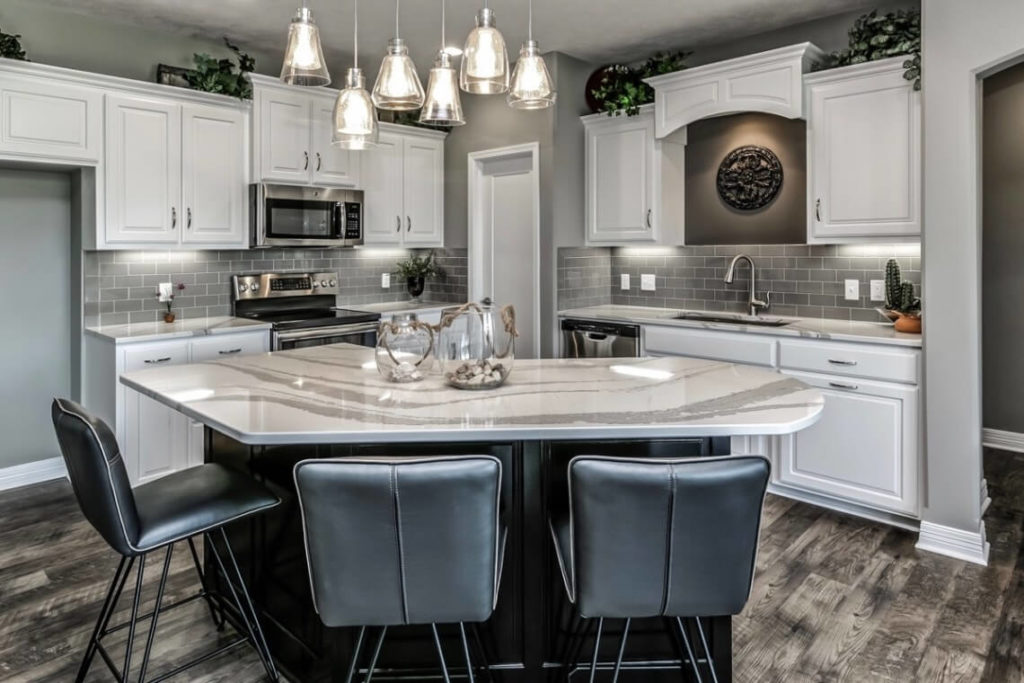
Open Friday through Sunday from 12:00 to 6:00 PM
Schedule a tour.
Peyton Model Home
With so many great features in one home, it’s no surprise the Peyton is one of the most popular home designs among Regency homebuyers. This ranch-style home spans approximately 1,820 square feet and includes three bedrooms, three bathrooms, and a spacious three-stall garage.
Click here for a virtual tour.
Northbrook Model Home
With four bedrooms and two and a half bathrooms, our Northbrook floor plan spans 2,440 square feet. Featuring an open concept on the main level, a floor to ceiling fireplace, expansive windows, and a deluxe kitchen, this home is sure to impress!
Click here for a virtual tour.
Southbrook in Papillion, NE
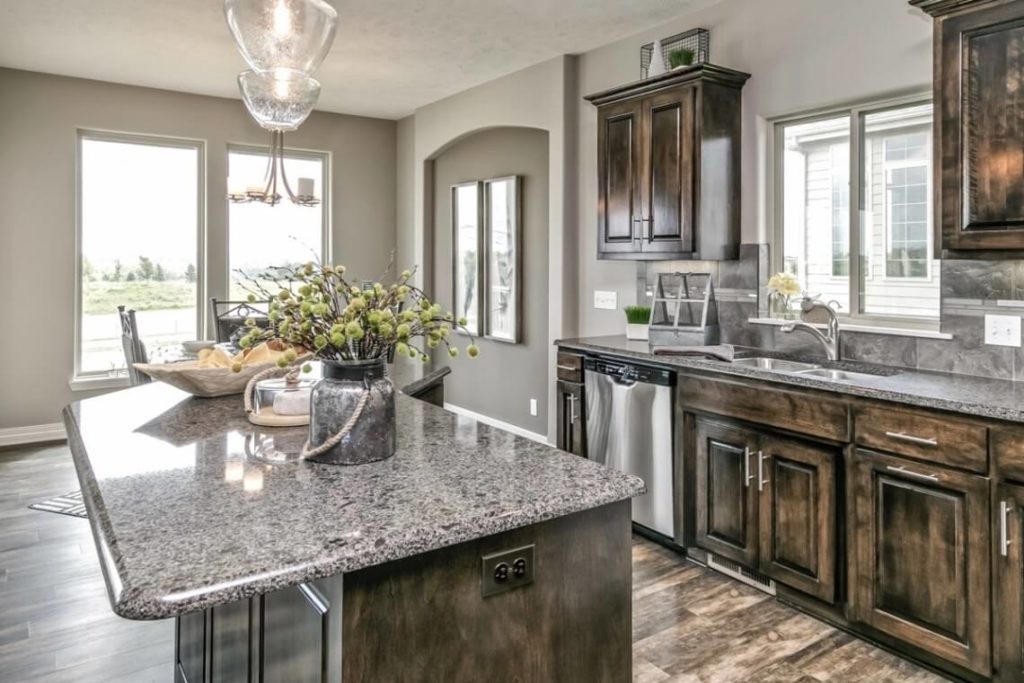
Open Friday through Sunday from 12:00 to 6:00 PM
Schedule a tour.
Sterling Model Home
The main level of this three bedroom, two bathroom home is ideal for entertaining. With an open concept floor plan, the great room, kitchen, and dining area flow together seamlessly. Guests will enjoy gathering around the spacious kitchen island or hanging out in the great room, which features a beautiful stone fireplace. The large deck off the dining area offers the perfect spot for hosting a summer BBQ or just relaxing with a glass of wine. Downstairs, a built-in wet bar and large recreation area provide even more space for entertaining.
Click here for a virtual tour.
Liberty in Bellevue, NE
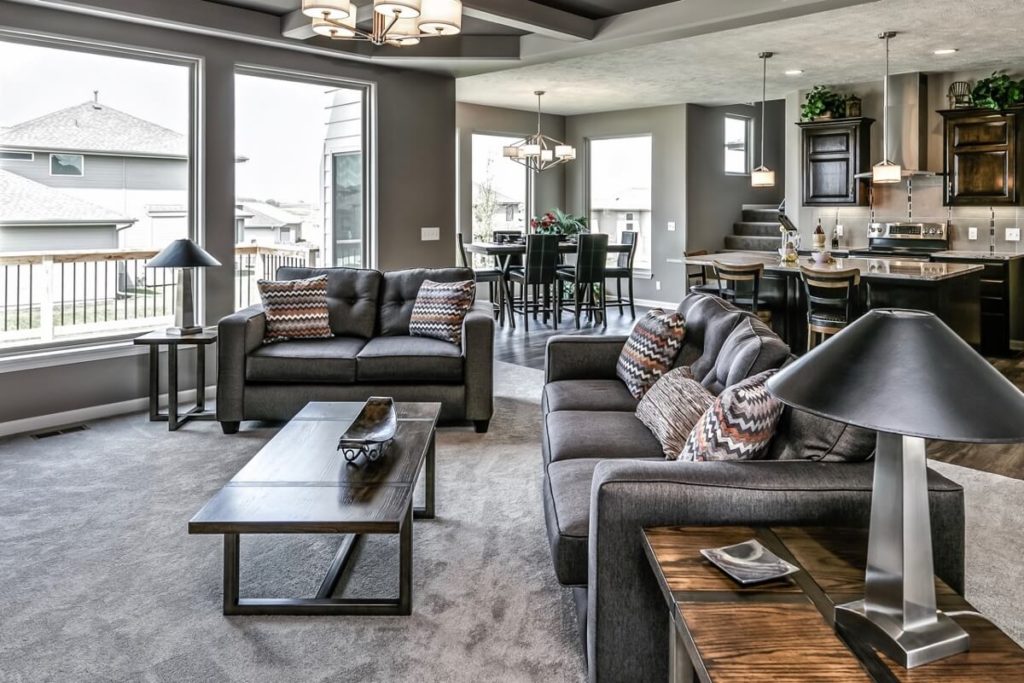
Open Friday through Sunday from 12:00 to 6:00 PM
Schedule a tour.
Jubilee Model Home
The Jubilee is a 1,690 square foot ranch style home that includes three bedrooms, two and a half bathrooms, and a two-stall garage. This lovely home features an open design that’s perfect for entertaining friends and family.
Click here for a virtual tour.
Highland Model Home
With four bedrooms and two and half bathrooms, the Highland floor plan spans almost 2,300 square feet of livable space; an excellent design for growing families!


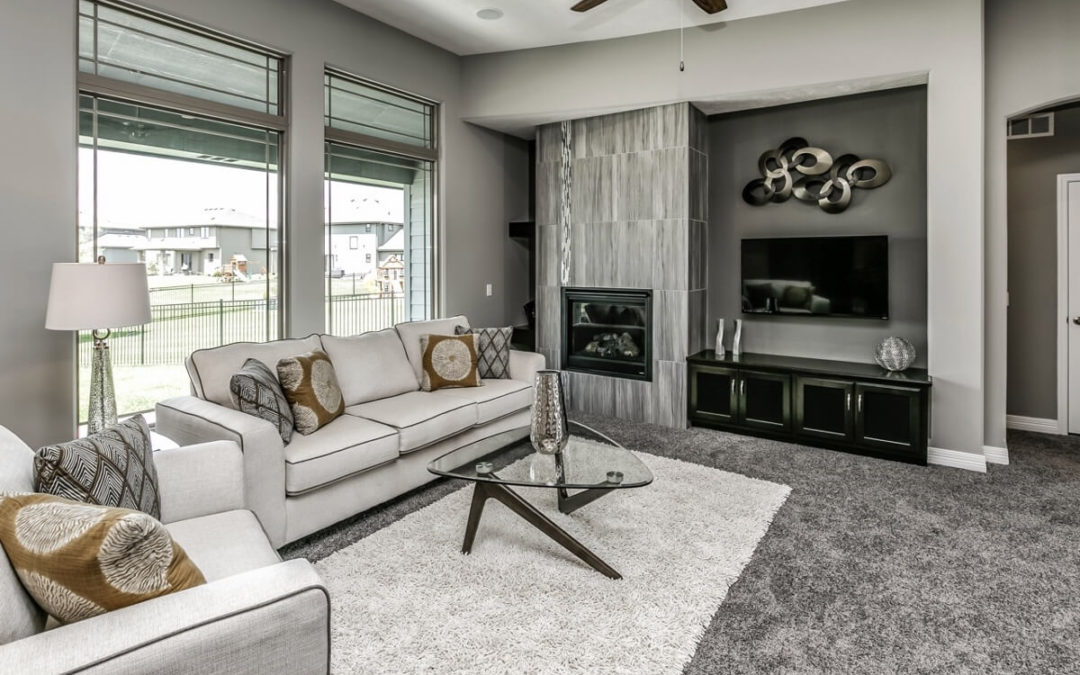
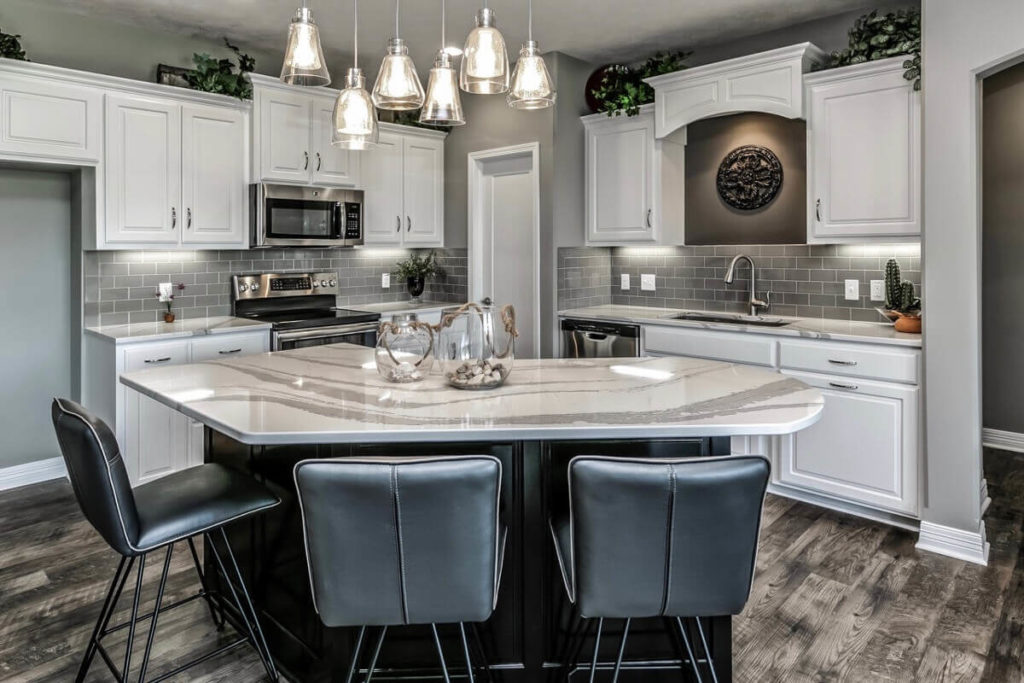
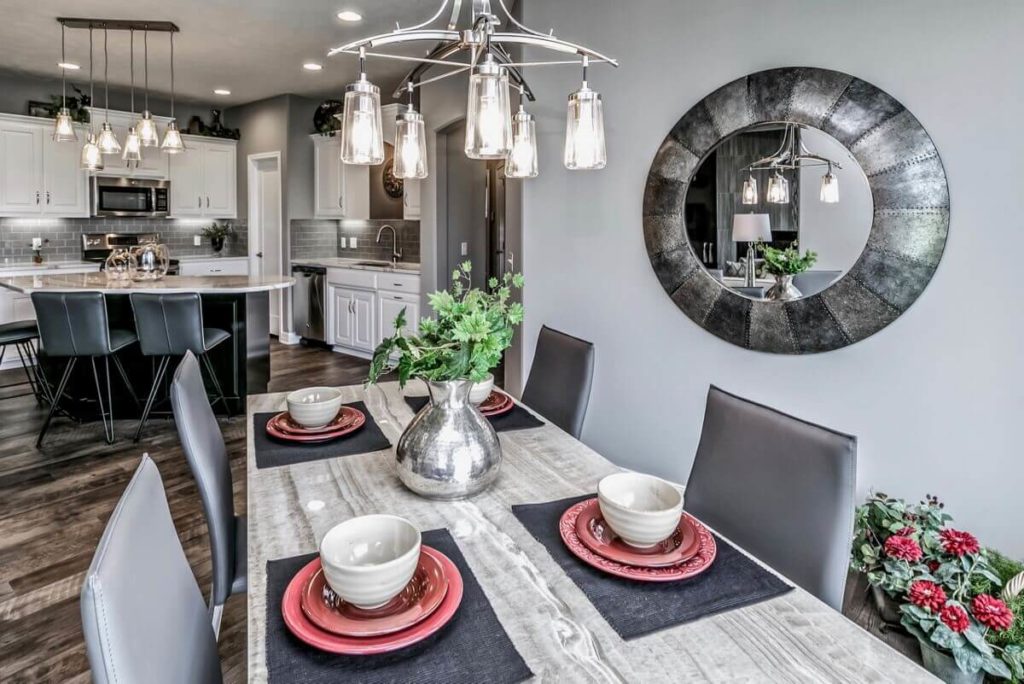
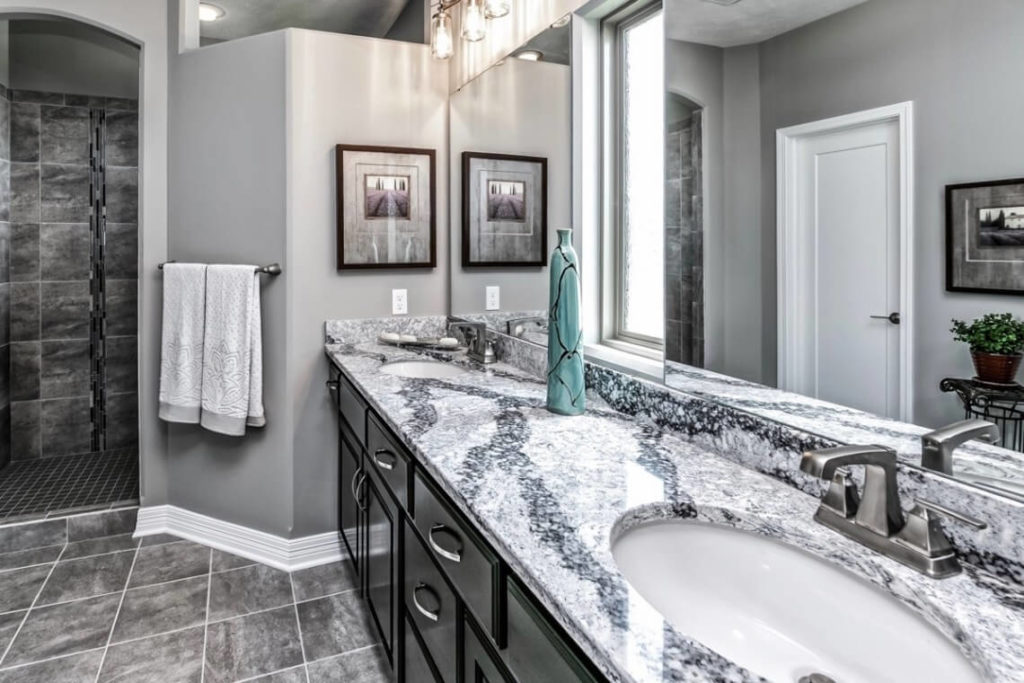
Recent Comments