
Jul 22, 2020
What: Grand Opening of Our New Sumpur Crossing Model Home
Where: 11818 S. 110th Ave, Papillion, NE 68046
When: Friday, July 24th through Sunday, July 26th from 12 to 5 PM
Click here to RSVP for this event.
Featuring our revised Sterling floor plan, this ranch style home includes three bedrooms, two bathrooms, and a two-stall garage. The home’s open concept floor plan is ideal for entertaining, as the great room, kitchen, and dining area flow together seamlessly. Whether hanging out around the spacious kitchen island or gathering in the great room, there’s plenty of space for friends and family. A large deck is located just off the dining area, offering the perfect spot for relaxing with a glass of wine or hosting a summer BBQ. The finished lower level includes an additional bedroom and bathroom, as well as a built-in wet bar, large recreation area, and extra storage space.
Though our Sterling floor plan makes hosting friends and family a breeze, the functional design also encourages privacy. The master suite is located away from the other bedrooms and high traffic areas. An at-home retreat, the ensuite features a walk-in tile shower, soaking tub, and dual sink vanity. This plan can also be modified for barrier-free living with step-less entries, wider hallways, low curb showers, etc.
Highlights of our Sterling model include:
- Open concept floor plan
- Updated laundry room layout
- Lower level wet-bar
- Two-tone kitchen cabinetry
- Electric fireplace with full stone front
- 11′ volume ceilings with a 12″ contemporary drop down molding
- Raised closet ceilings for additional storage
- Private master suite
- Spacious deck
- Large kitchen island
Sumter Crossing is located at the heart of many of the best venues and recreational activities in the area. Families can enjoy free outdoor concerts, plays, and movies at the nearby Sumter Amphitheater or catch a baseball game a Werner Park. Walnut Creek Recreation Area is located adjacent to the neighborhood, providing options for trails, camping, and water recreation. While this model home is listed at $403,000, home packages in the neighborhood start at $375,000.
Attendees will have the chance to take a peek at new homesites located in both phases of Sumtur Crossing, as well as nearby Southbrook and Granite Lake. They’ll also be able to register for a free “electric fireplace ticket” to use in your new Regency built home. Don’t miss your chance to see this home. Click here to RVSP. Once you’ve confirmed your registration, we’ll email you with more information and directions to the home. For more information about this event, feel free to reach out to our team. Until then, scroll below for a quick glimpse at what you’ll see during the open house!
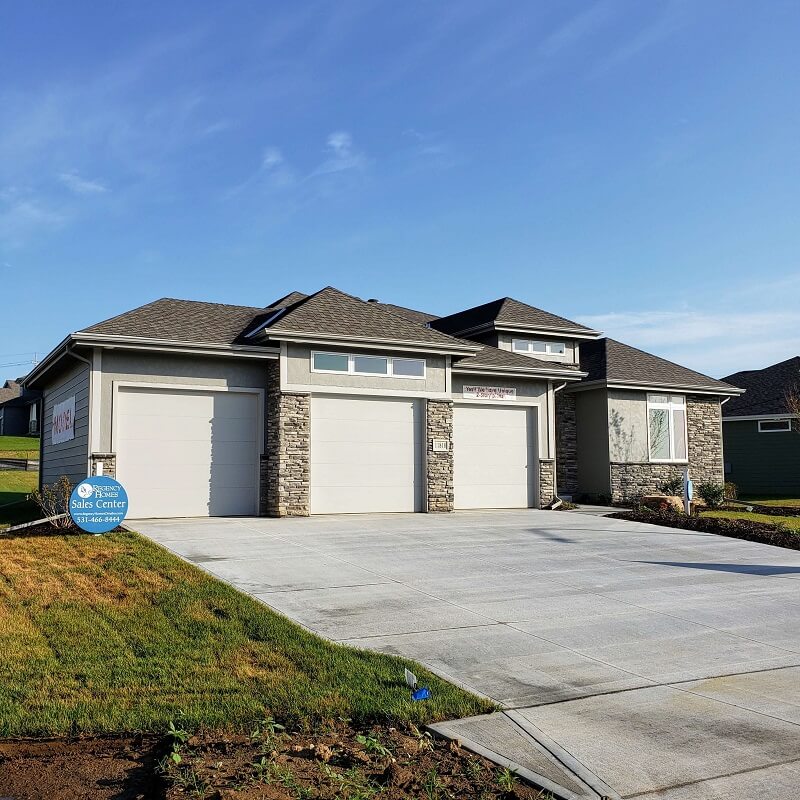
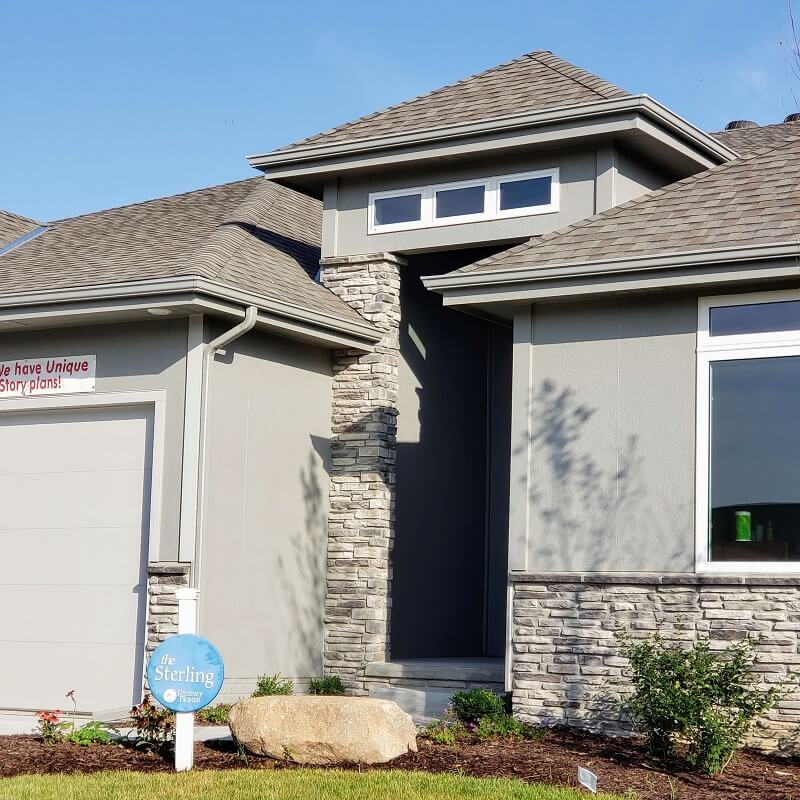
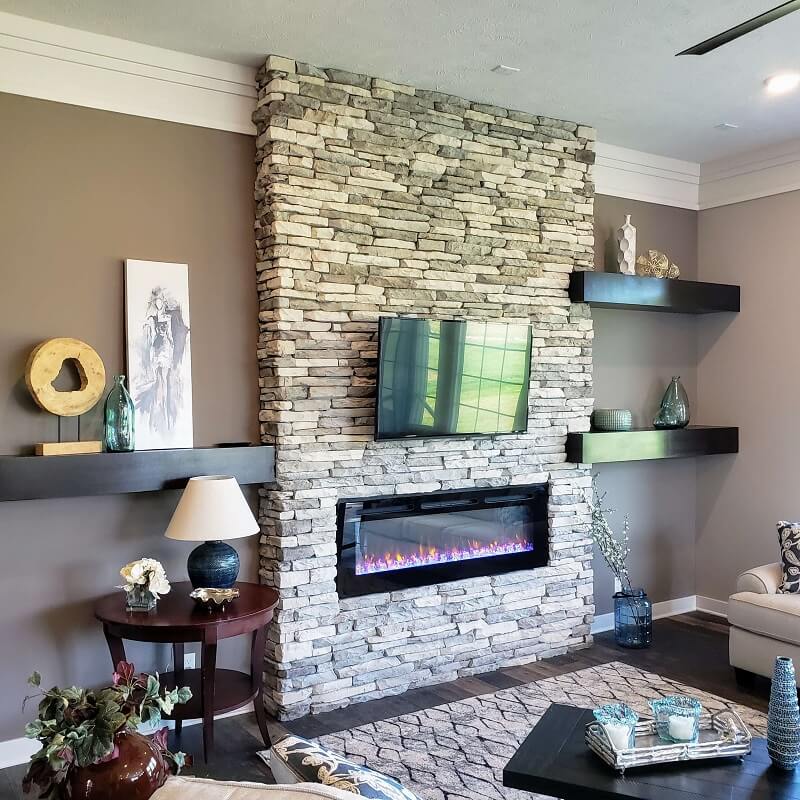
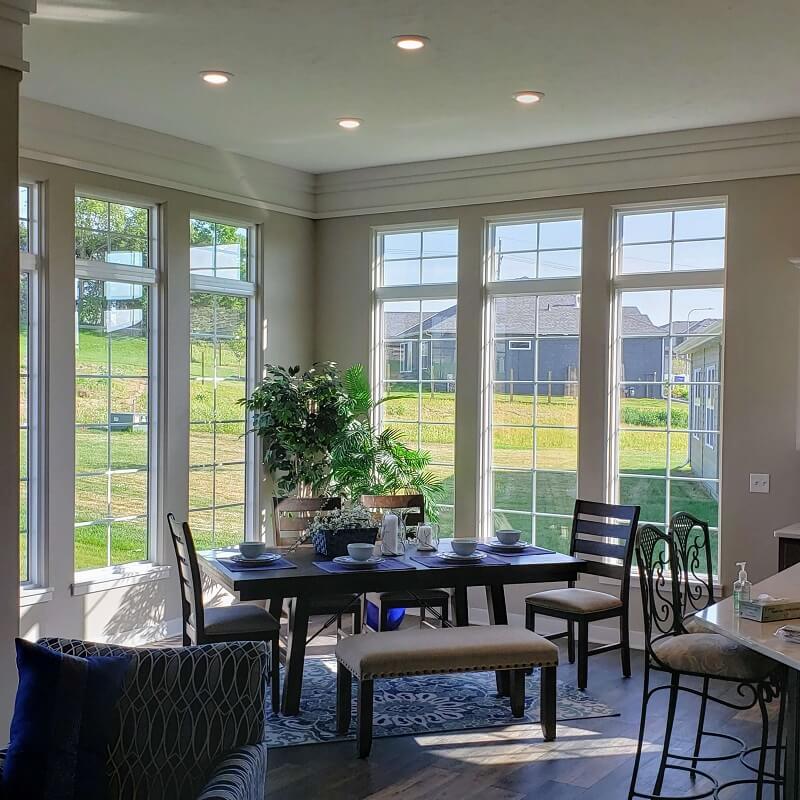
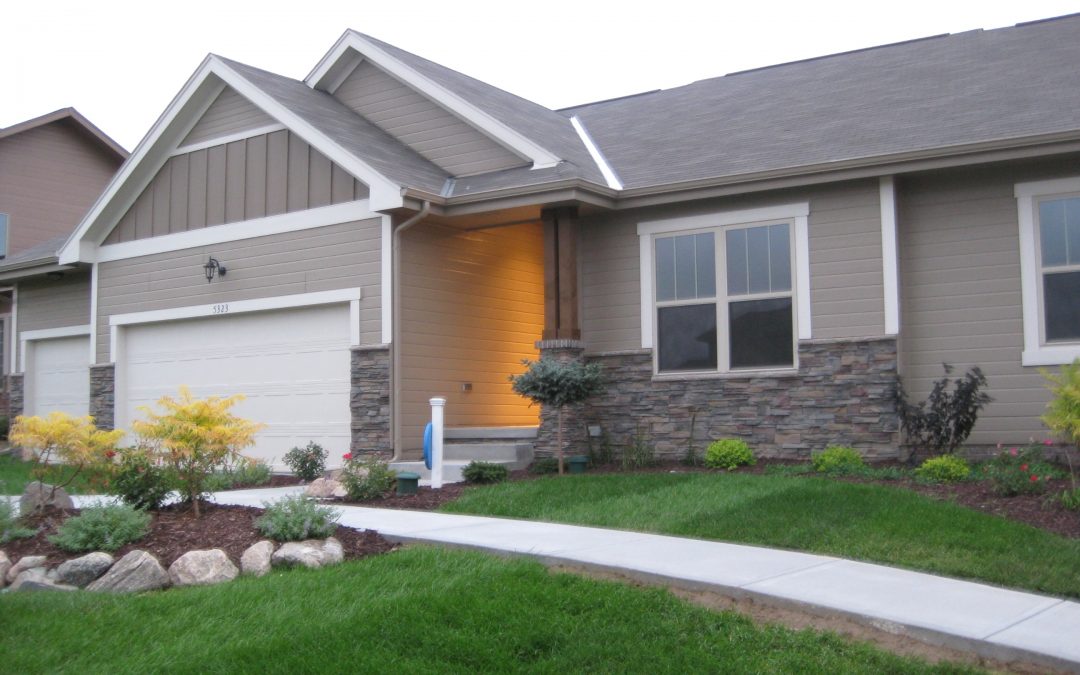
Jul 15, 2020
Looking for the perfect community to build your dream home in? Look no further! Regency Homes is excited to share that Founders Ridge has 47 new homesites available. Scroll below to get the details about this up and coming neighborhood!
Located in Papillion, Nebraska, Founders Ridge is Sarpy county’s hottest new community! With wooded backdrops and a prime location, this charming neighborhood has a little something for everyone. Founders Ridge is conveniently positioned next to the Prairie Queen Lake and Recreation Area, which offers plenty of opportunities for outdoor activities. From fishing to hiking and biking trails, there’s no shortage of things to do in Founders Ridge. Also located nearby is Werner Ball Park, home of the Omaha Storm Chasers.
Highlights of this community include:
- Located in the Papillion School District
- Just minutes to the I-80 Interstate system
- Situated near the Shadow Lake Towne Center
- Close proximity to Walnut Creek and the Sumtur Amphitheater
Does Founders Ridge sound like your ideal neighborhood? You’re in luck! Pre-selling on these beautiful homesites starts in late July with home packages starting at $375,000. Get in touch with our team to learn more about our available home packages and lots.
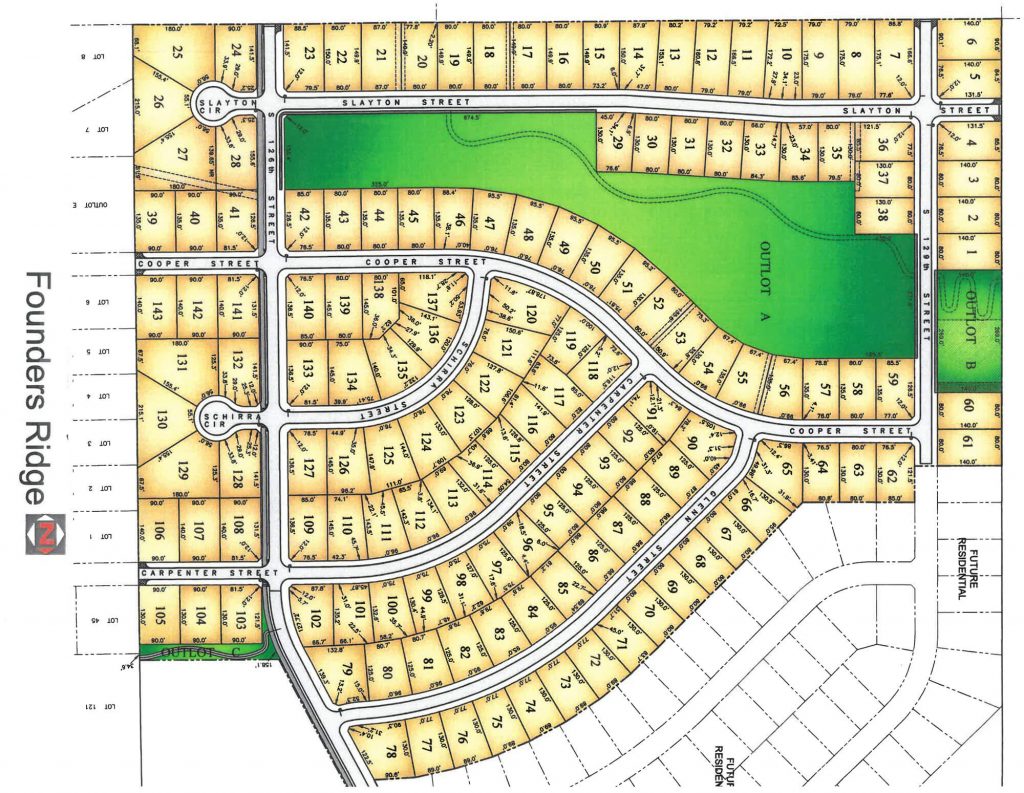
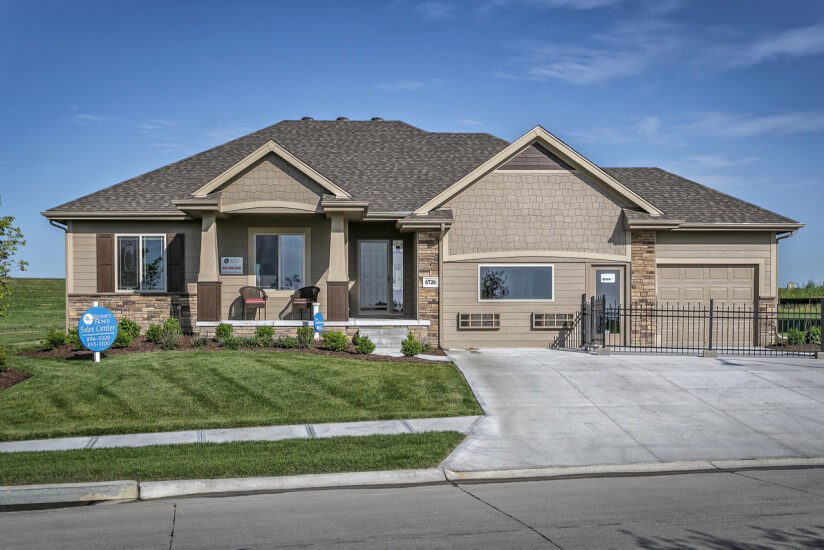
Jul 10, 2020
Introducing a brand-new design in Regency Homes’ Encore Collection: the Washington. Designed to make buying and owning a home simple and easy, the Encore Collection features value-priced homes so you can get more bang for your buck. In addition to the enhanced cost savings these plans offer, they also include an accelerated build time to fit your budget and timeline. This new home design is extra special because it’s the first in a series of ranch-style homes for the Encore Collection. Scroll below to get the details about the Washington floor plan!
The Washington is flexible living at its finest. It features approximately 1,800 square feet of livable space and plenty of new design features to accommodate a variety of lifestyles. The main level is designed with an ever-popular open-concept and includes three bedrooms, two bathrooms, and a three-car garage. Those who desire home office space will appreciate the ability to convert the center bedroom into a study. This floor plan also has the option of adding a private loft over the garage with access from the main entry. Available loft designs include a kid’s game room and a mother-in-law suite complete with a bedroom, living room, and 3/4 bathroom.
Highlights of the Washington include:
- Open concept design
- Direct access from the garage to the pantry for easy grocery storage
- Home office with French doors
- Walk-in closets in all bedrooms
- Large laundry room with optional access to the master bedroom
- Private master with bathtub and dual sink vanity
- Optional loft space over the garage, which can be used as an apartment
- Several front elevations available
Have questions about our new Washington floor plan? Get in touch with our team to learn more! We’d be happy to answer any questions you may have about this ranch-style home and the Encore Collection. To see all of the floor plans in this collection, including our popular Sentry and Davinci plans, click here.












Recent Comments