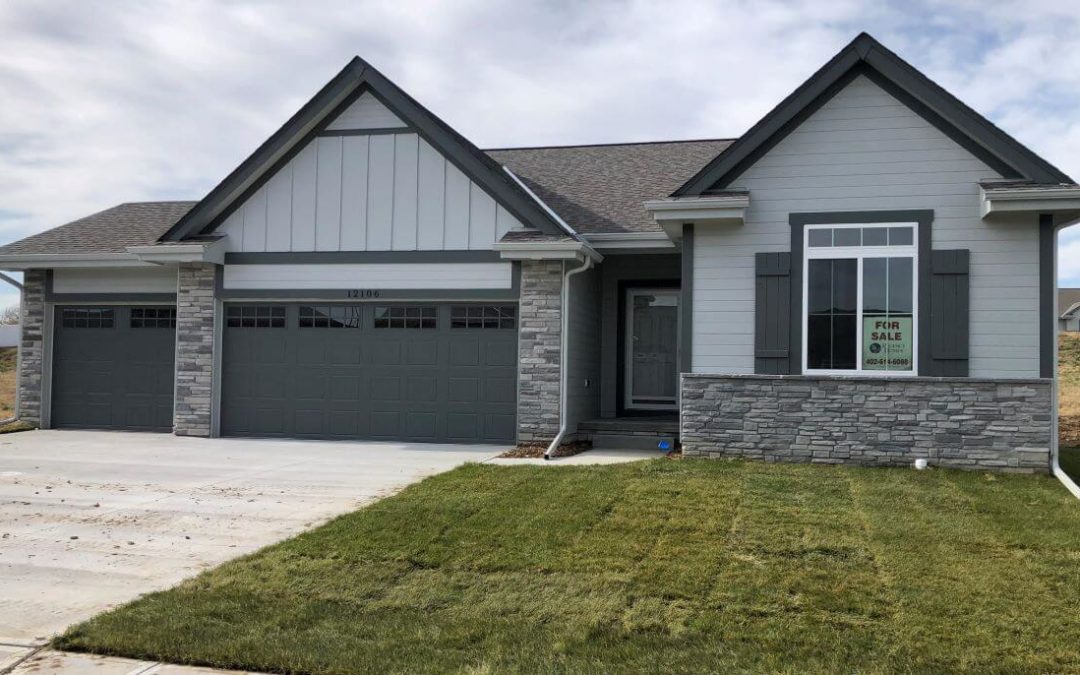

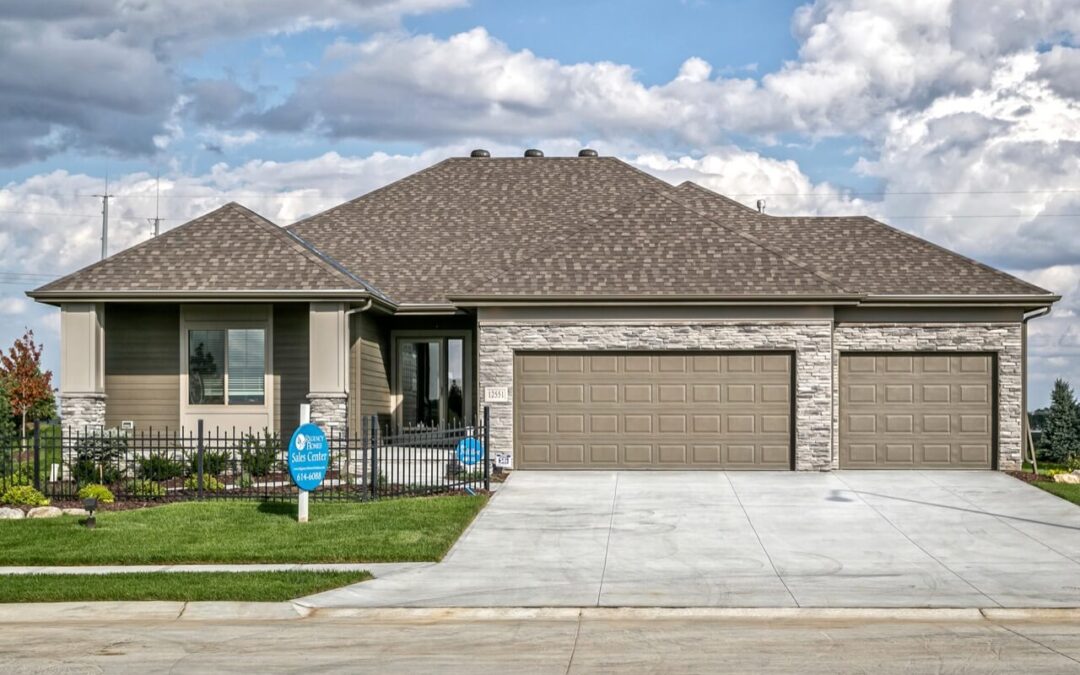
Patriot 1690
Patriot 1690 – Base Price: $415,600 w/ lot
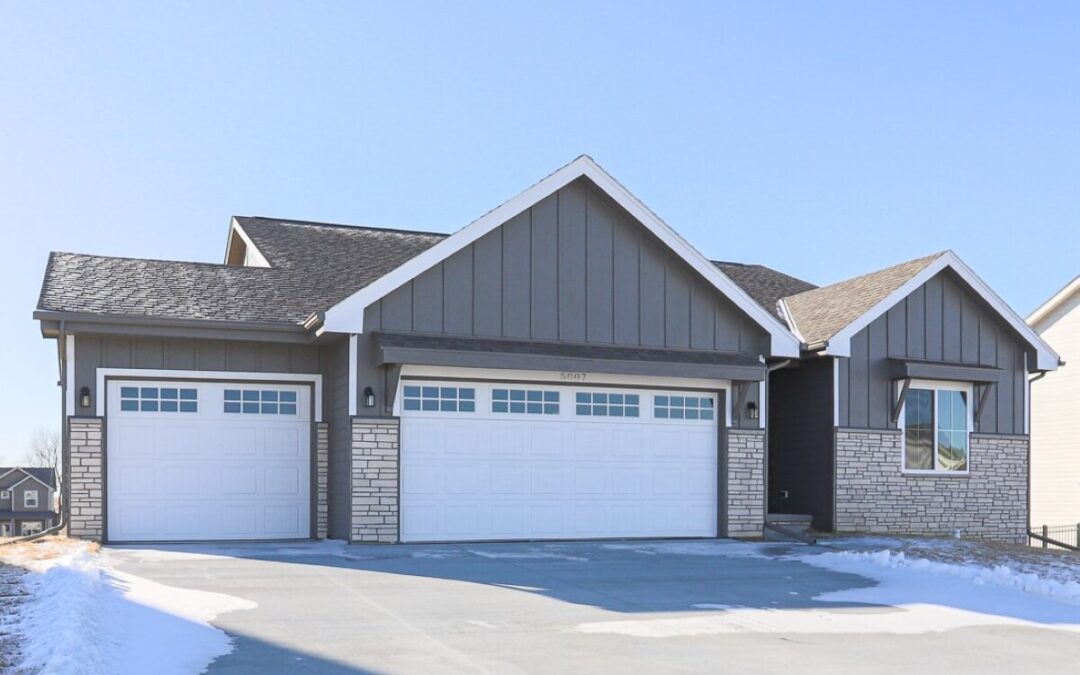
Washington 1782
Washington 1782 – Base Price: $419,600 w/ lot
2 New Spec Homes Nearing Completion in August
The Regency Homes team has been busy! In the last few months, we’ve announced a brand-new floor plan with innovative design features and unveiled new homesites in Bellevue and Papillion, Nebraska. Now, we’re excited to share that we have two new spec homes nearing completion in August. Scroll below to get the scoop about these remarkable new homes!
18301 Taylor St. Elkhorn, NE
Spanning approximately 2,600 square feet, this four-bedroom, two and a half bathroom room was designed with flexibility in mind. Featuring our Meridian plan, this open concept home is located in the Indian Pointe community of Elkhorn, Nebraska. The charming front porch of this home offers an inviting vibe and welcomes guests into the front entryway. To the right is a flex area perfect for a home office, Zoom room, or playroom. Venturing further into this home will bring you into the main living area, which flows freely from the great room, kitchen, and dinette area. With ample counter space and a generous island, the kitchen offers plenty of room for meal prep and gathering as a family. Also on the main level is a walk-in pantry and powder room.
Upstairs, you’ll find three bedrooms with a shared bathroom and a conveniently located laundry room. A large loft area provides additional flex space and can be used for anything from a second media room to a workout area. The master suite is positioned on one half of the upper level. It features an eye-catching boxed ceiling, a luxurious ensuite with a walk-in tile shower, and an oversized walk-in closet. Rounding out this home is a spacious three-stall garage opening into a mudroom complete with a built-in bench and hooks.
Have questions? Click here for more information or contact Kamie Meilke at (402) 720-4738.
13811 S 52nd St. Papillion, NE
Located in the Cedar Grove community, this gorgeous home features our Edison plan. At just under 2,500 square feet, it includes four bedrooms, two and a half bathrooms, and a three-stall garage. The open-concept design of the main level is an entertainer’s dream. The kitchen, great room, and dining area flow together seamlessly to create a gathering place for family and friends. Whether getting cozy in front of the great room’s fireplace or gathered around the expansive kitchen island, there’s plenty of room for all. A large mudroom right off the garage creates the ultimate drop zone with a built-in bench and hooks.
The second level is home to three bedrooms, each with its own walk-in closet. A shared main level bathroom is positioned in the center of the second floor and just off the large loft area. The master suite is tucked on one side of the home to offer extra privacy. It includes a boxed ceiling detail in the bedroom, as well as a spa-like master bathroom and walk-in closet. For convenience, the laundry room can be accessed from both the main hallway and the master closet.
Have questions? Click here for more information or get in touch with Colleen LeVier at (402) 306-2512.
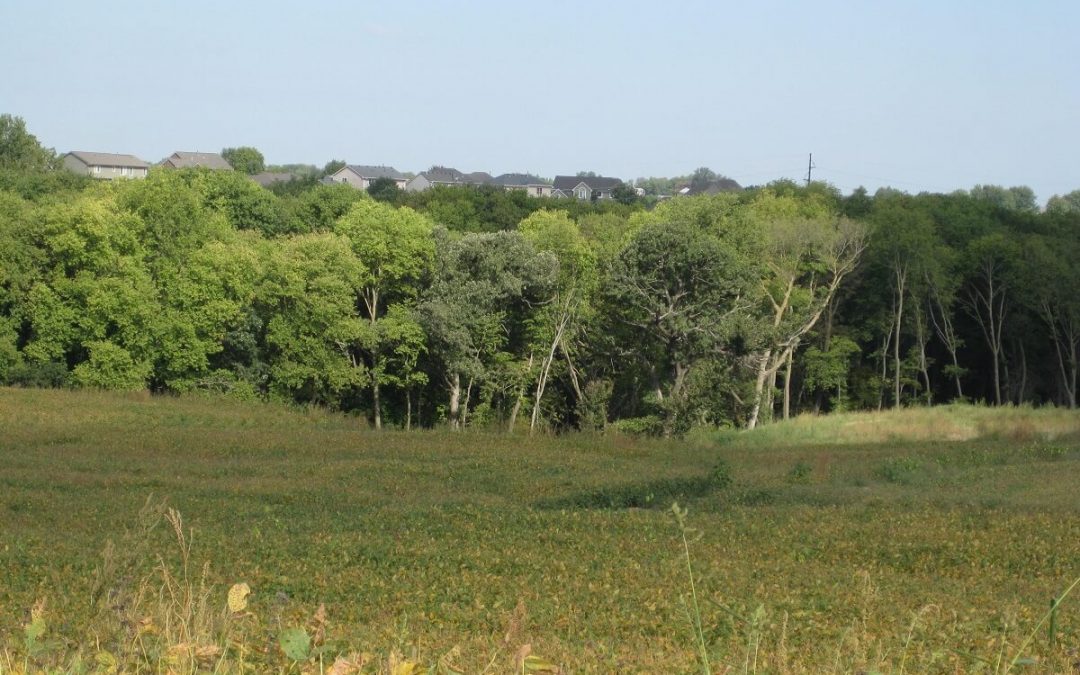
Regency Homes Unveiling Three New Phases of Homesites in Bellevue, NE
What: Regency Homes New Phase Unveiling
Where: 12551 Quail Drive, Bellevue, Nebraska 68123
When: Saturday, August 22nd and Sunday, August 23rd from 12:00 to 5:00 PM
Click here to RSVP for this event.
Join the Regency Homes team for the unveiling three new phases of homesites located in the Liberty, Cedar Grove, and Lions Gate communities of Bellevue. We’ll be hosting an open house at our Bellevue model campus, where we’ll be sharing all the exciting details about these new lots. Attendees will be the first to learn about:
- Diamond lots in the Lions Gate community
- Premium lots in the Cedar Grove community
- Liberty’s new phase, which includes 90+ lots, a wooded backdrop, and future regional park
With home packages starting at $350,000, these centrally located Bellevue neighborhoods have plenty to offer, including:
- Private parks
- Walking trails
- Variety of homesite sizes and features
- Close proximity to Offutt Air Force Base
- Minutes from Shadow Lake Towne Center
Want to be the first to learn about these new phases and the opportunities they present? Simply fill out this form to RSVP. Once you’ve confirmed your registration, you’ll receive an email with more information and a link to use for directions. As an added bonus, anyone that RSVPs is eligible to receive a certificate for a free electric fireplace worth $1,900 when they build with Regency Homes.
Have questions about the event? Get in touch with our team. Denny Van Moorleghem can be reached by phone at (402) 740-8585 or by email at denny@regencyhomesomaha.com. Hope to see you there!





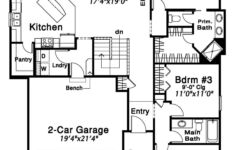
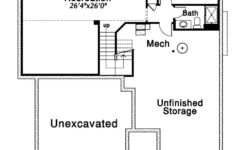
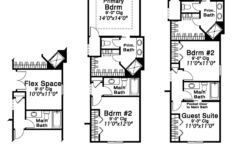
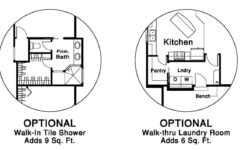


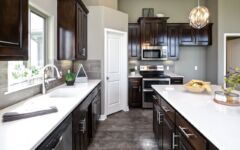
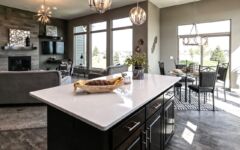
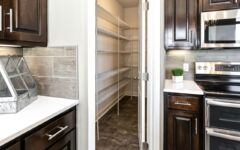
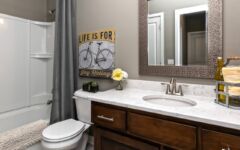
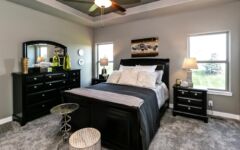
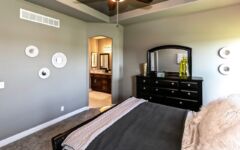
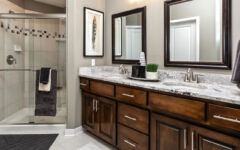
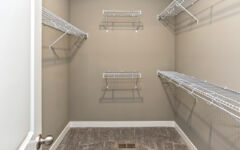
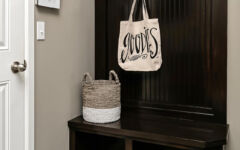
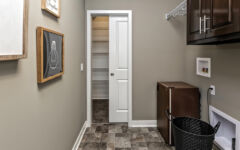
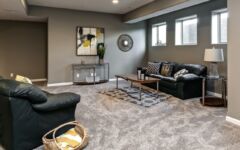
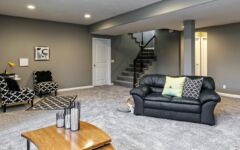
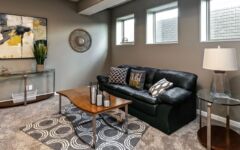
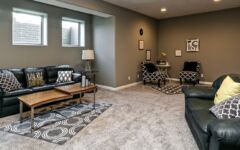
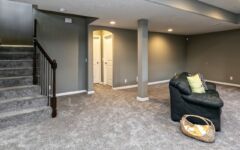
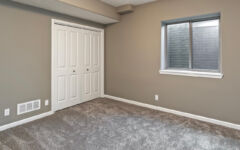
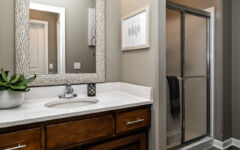
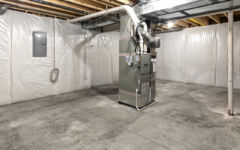
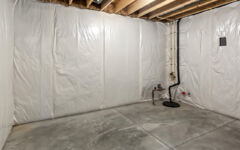
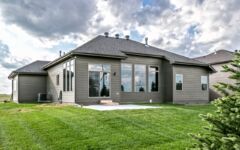
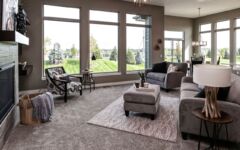
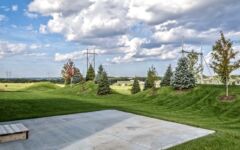
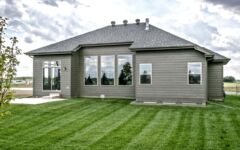
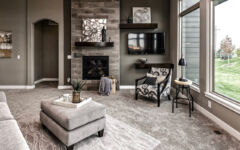

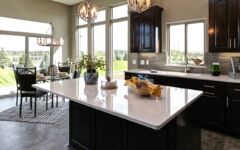
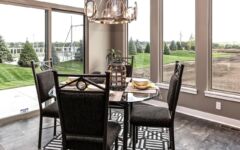
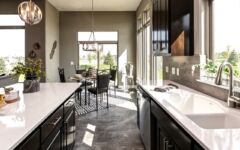
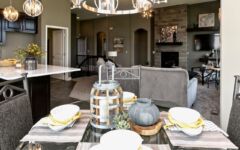
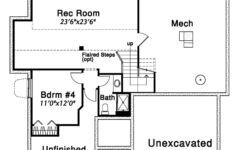
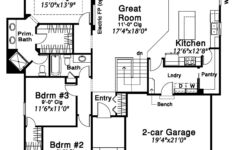
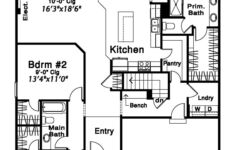
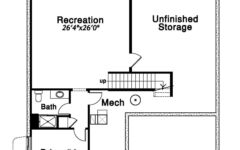
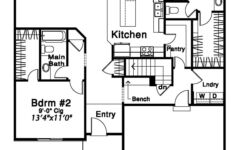
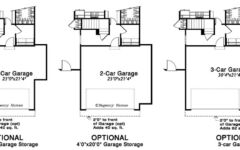
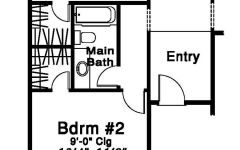
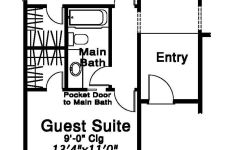
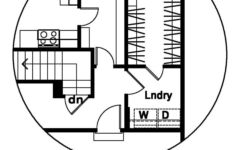
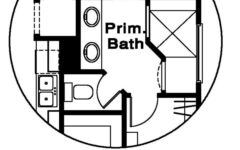
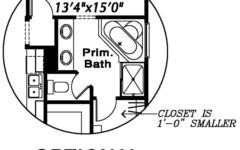
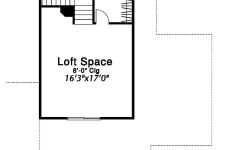
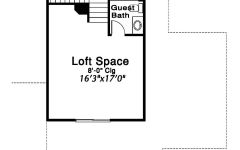
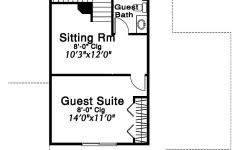
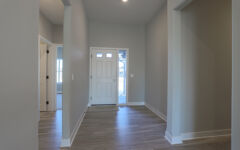
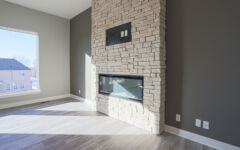
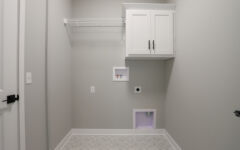
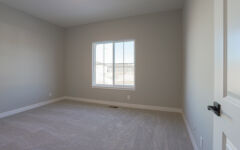
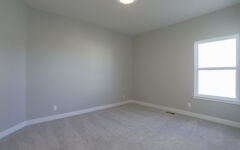
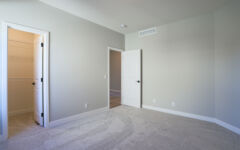
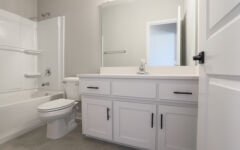
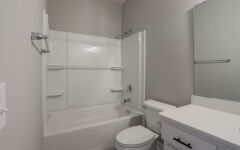
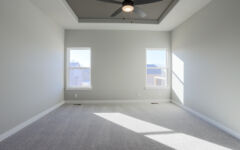
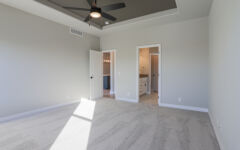
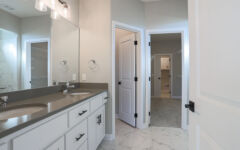
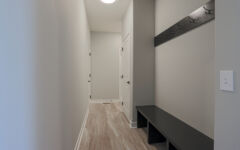
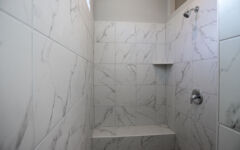
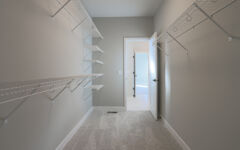
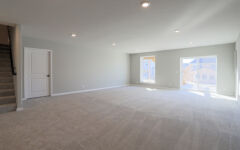
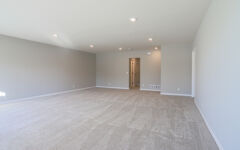
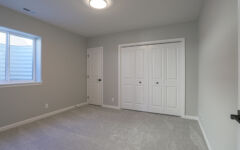
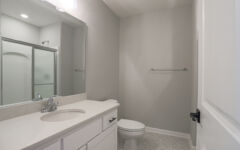
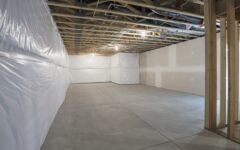
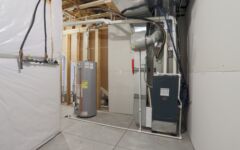
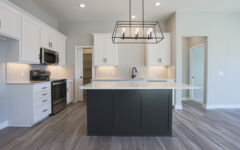
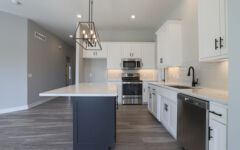
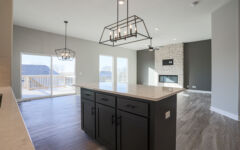
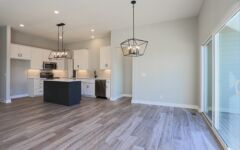
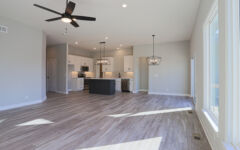
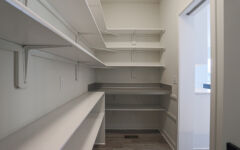
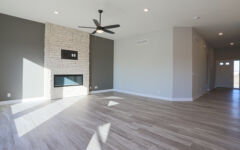
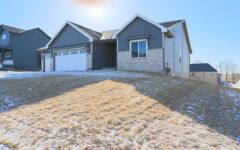
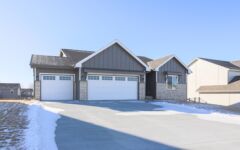
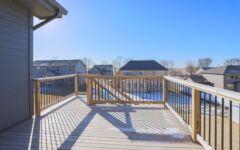
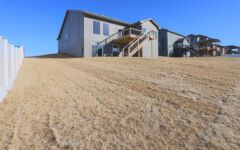
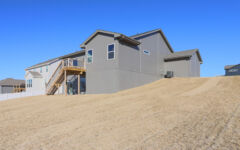
Recent Comments