Jun 24, 2015
When you move the construction phase of building your new home, there are a few things you’ll want to double check to ensure you have the best possible experience. The majority of builders aren’t out to screw you over. In general they’re honest hard working people, this list is simply here in order to protect both you and the builder. And I’m sure we’ve all heard horror stories of less than honorable independent contractors taking advantage of friends or family.
The best way to ensure you’re getting what you want, is to sit down with your builder before the process starts and outline exactly what your getting and what they are giving. That way you’re both on the same page and they’ll have the chance to tell you upfront if your expectations are too high. Once your on the same page the building process should be smooth, stress free, and by the end of it, you’ll have a new home to enjoy for years to come.
Get a detailed copy of the specifications.
The specs are the specifications for the materials used in the build. Used as a reference for producing a budget and ultimately becomes the purchase order for suppliers at the time of construction. Be sure that these are as detailed as possible! Anything that isn’t detailed to your exact specifications leaves room for assumptions on the builders part. When assumptions are made there are a few different possible outcomes;
Outcome 1 – The assumption is acceptable to you. Great!
Outcome 2 – The assumption is below your expectations. Whether it’s due to the builder using the wrong type of finish or the performance doesn’t meet your expectations, this is just the beginning of greater problems down the road.
Outcome 3 – The assumption is above your expectations. While this can be good, if it’s too far above your expectations it will end up costing you money that you weren’t willing to spend.
A set of specifications should be between 10 and 20 pages and give a thorough explanation of all of the materials that will be used in your home.
Be sure to get a detailed copy of the Scope of Work.
This document will specify the exact work to be accomplished, including installing the finishes and other materials. This will generally be used as a guide for the builder and will be used as a checklist during the builder’s quality control process. The scope of work is sometimes included in the specifications, but there are still come guidelines to consider when looking the document over.
The scope should follow the construction schedule beginning with excavation, foundation, framing, etc. This way you’ll have an idea of what will be done in what order and give you the ability to prepare.
Additionally your scope of work and specifications will act as a purchase order for any vendors and subcontractors that will work on your home. If the scope isn’t clear to them the purchase order will be vague and you’ll have a subcontractor that possibly hasn’t even spoken with you making assumptions on the correct way to install the materials in your home!
The scope doubles as an inspection list. The builder will determine how they want the materials installed based on a number of factors listed in the scope – price, warranty issues, cost of ownership, etc.
Construction Plans
The construction plans are the guidebook for everyone working on your home. Included in the construction plans is the specifications and the scope of work. Other things that should be included in your plans are;
A one dimensional floor plan accompanied by cross sections. If the plan doesn’t clearly spell out what should be built, the crafts-person will make assumptions.
Be sure you and your builder sign each page and keep those signed documents on site. Any changes you’ve made to your plan after you’ve signed them need to be recorded on a change order.
You can’t assume that once you’ve discussed something verbally with your builder that it will be incorporated into your new home. Be sure to include everything on the signed documents in your construction plan.
Change Orders
A change order is any deviation from the original construction plans, scope of work, or specifications in written form. I can be difficult for a builder to implement a change order for a variety of reasons.
The ability to make changes are schedule dependent, once your home has progressed past a certain point some changes may be impossible without tearing things down. The changes need to be priced, processed internally, and then sent out do the vendors, the vendors then need to process the change and get the word out to the rest of their crew. Additionally change order have the ability to create the domino effect. A change in the foundation will affect everything else, the framing, drywall, millwork, etc.
No matter how difficult the change order may be to implement, it is still your home and you have the right to make changes. If your construction schedule does allow for a change order here are some things you need to consider;
- Always document your changes, never assume a verbal agreement is sufficient.
- You should know what the price difference will be before the change is made.
- You should sign and acknowledge the change order request.
Building a new home doesn’t have to be as stressful as some people make it out to be. Simply make sure you have these documents implemented in the building process and you should know exactly what you’re going to be getting.
Jun 17, 2015
NAHB, June 15, 2015
Builder confidence in the market for newly built, single-family homes in June rose five points to a level of 59 on the National Association of Home Builders/Wells Fargo Housing Market Index (HMI) released today. This is the highest reading since September 2014.
“Builders are reporting more serious and committed buyers at their job sites and this is reflected in recent government data showing that new-home sales and single-family construction are gaining momentum,” said NAHB Chairman Tom Woods, a home builder from Blue Springs, Mo.
“The HMI indices measuring current and future sales expectations are at their highest levels since the last quarter of 2005, indicating a growing optimism among builders that housing will continue to strengthen in the months ahead,” said NAHB Chief Economist David Crowe. “At the same time, builders remain sensitive to consumers’ ability to buy a new home.”
Derived from a monthly survey that NAHB has been conducting for 30 years, the NAHB/Wells Fargo Housing Market Index gauges builder perceptions of current single-family home sales and sales expectations for the next six months as “good,” “fair” or “poor.” The survey also asks builders to rate traffic of prospective buyers as “high to very high,” “average” or “low to very low.” Scores for each component are then used to calculate a seasonally adjusted index where any number over 50 indicates that more builders view conditions as good than poor.
All three HMI components posted healthy gains in June. The component gauging current sales conditions jumped seven points to 65, the index charting sales expectations in the next six months increased six points to 69, and the component measuring buyer traffic rose five points to 44.
Looking at the three-month moving averages for regional HMI scores, the South and Northeast each rose three points to 60 and 44, respectively. The West posted a two-point gain to 57 while the Midwest dropped by one point to 54.
Editor’s Note: The NAHB/Wells Fargo Housing Market Index is strictly the product of NAHB Economics, and is not seen or influenced by any outside party prior to being released to the public. HMI tables can be found atnahb.org/hmi. More information on housing statistics is also available athousingeconomics.com.
Jun 10, 2015
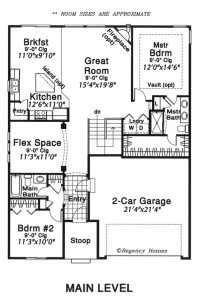
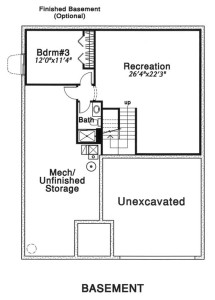
The Baron floor plan is from our “Trilogy Series” of homes. The Trilogy Series of homes are priced from $200,000 to $350,000 and are offered in select Omaha communities. Standard pre-priced custom option packages are available. Unlike many new homes in this price range, the front elevations are designed to present more of a custom look as opposed to a track subdivision appearance. Approved custom changes are handled by our in-house designers. The Baron model floor plan brings to you the best of single level living. It has three bedrooms, two bathrooms, and a two stall garage.
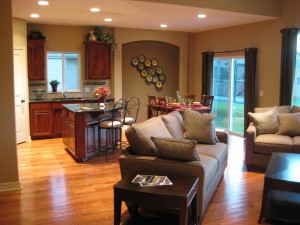
The kitchen is gorgeous, warm and open to the great room. It has energy star rated stainless steel appliances and expansive granite countertops that make preparing meals a breeze. This kitchen has beautiful wooden cabinetry that allows for plenty of storage space. Additionally it also has a large walk in pantry where you can store more food and appliances. You’re sure to find a place for everything in this kitchen. The large island is great for preparing, serving and eating at, and is a great addition for families who like to entertain.
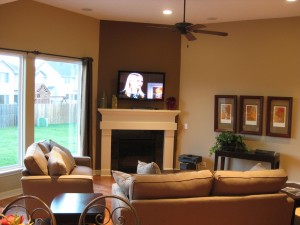
The great room features a gas fireplace to add warmth and ambiance to your home, as well as expansive windows. The great room is open to the kitchen to allow for an open feeling in the home as well as allow light to flow freely throughout the living space.
If you’re concerned about making the great room a little more intimate than an open floor plan usually allows for, push the thought out of your mind. Making intimate spaces in an open floor plan can be as easy as painting the rooms different colors and using furniture to separate the areas. To learn more about carving out intimate spaces in an open floor plan view our past post. How to Carve Out Intimate Spaces in a Home with an Open Floor Plan.
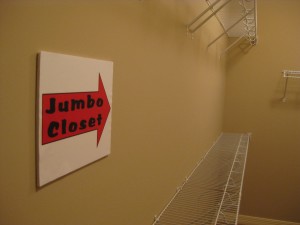
The master bedroom has a generous square footage of 10’0″ x 14’6″ and optional vaulted ceilings. The master suite also has a large private bathroom and jumbo walk in closet to help keep your life organized. The master bathroom has a double vanity, large soaking tub, storage closet, and toilet. The master suite’s walk in closet has pre-installed shelving.
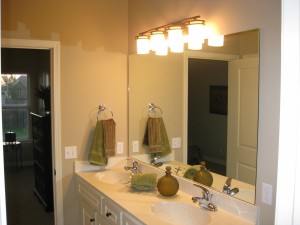
To learn more about this floorp please contact Regency Homes. If this home isn’t quite what you’re looking for, be sure to take a look at our Available Homes, or our Models and Plans library.
Elevation as shown may not represent base elevation. All Plans are approximate. Some optional items may be shown. Copyright holder will prosecute to the fullest extent of the law for copyright infringement.
Prices subject to change.
Jun 9, 2015
Like used cars, used houses can sometimes seem like a better deal. And like used cars, used houses are often billed as “as good as new.” But like used cars, used houses typically come with hidden costs and unforeseen problems.
So, before purchasing a used home, be sure to take a look at some of the hidden costs of a used home and determine if, in the long run, building a new home is the better decision. The three main hidden costs of a used home include antiquated design, deferred maintenance, and the monthly utility bills.
Antiquated Design
When you’re looking at purchasing any home you need to make sure it fits your lifestyle. Be sure to take our Livability at a Glance quiz to determine what you should look for in a home. The main points you should consider are will it;
- Entertain the way you want it to?
- Offer flexible living that will allow you to use certain areas for multiple purposes?
- Offer enough storage space to help keep your life organized?
- Have the ability to bring you peace and calm at the end of the day through de-stressing
When purchasing a used home, finding the perfect floor plan, in the perfect location, at your ideal price range simply doesn’t exist. So, in the end, purchasing a used home is all about compromise. One of the main areas you’ll be forced to compromise in is the design. The used home you’re looking at now was built to someone else’s specification in a different time.
Often those who compromise on the design of the home can only stand it for a time before they decide that it really just doesn’t work for them. Additionally, after a time they may find out that their needs have changed but their home just isn’t able to keep pace.
Below is a list of different types of remodeling projects, their national averages, and sample costs of the remodel in your region. Taken from – http://www.remodeling.hw.net/cost-vs-value/2015/west-north-central/.
Deferred Maintenance
Roofs leak, ovens break down, furnaces give out (usually on the coldest day) and air conditioners need repair (usually on the warmest day). An older home demands an average of 2-3% of its purchase price for annual upkeep — and that list can be never-ending.
Every component in a house has a usable life. When you buy a used house you’re buying the pro-rated life of each component (e.g. a furnace with a 10 year life expectancy).
Some costs associated with the normal “wear and tear” of an older house are listed below.
Used House Deferred Maintenance Items
- New electrical
- New roofing
- Central air
- New appliances
- New countertops
- New flooring
- New exterior paint
- New interior paint
- New furnace
- Light fixtures
- Plumbing fixtures
- Garage doors
- New windows
If you’ve owned a used house before you know the list goes on and on from there. You also know you end up spending most of your free time either repairing these things, having someone else repair them or shopping for new ones.
Energy Costs
I can’t give you exact numbers on how much higher your energy bills will be with a used house. But, here’s why you’ll pay more each month in a used house when it comes to writing that check to the utility company.
Electricity: Today’s light fixtures are designed for CFL bulbs and you’ll have the ability to completely outfit your home with CFL, LED or Halogen bulbs. Any of these options will save you dollars on your electric bill.
Heating Ventilation Air Conditioning (HVAC) systems all use fans to circulate air in your home. Today’s systems use dramatically less energy to turn all these fans saving you more dollars.
Water: All of today’s plumbing fixtures including shower, sink and toilets are designed to use less water and save you money. Landscape irrigation systems are designed with sensors to shut off watering times if the soil around your home has just been watered by Mother Nature.
Natural gas or Propane: Forced air furnaces and boilers are required to be 90%+ efficiency. These appliances not only keep more of your money in your pocket, they also provide better heating when combined with the correct ducting ventilation.
When you add;
- Remodeling costs
- Deferred maintenance
- Higher utility costs…
…to your monthly mortgage payment (after taxes), your costs are often substantially higher with a used house than with the purchase of a comparably sized new home. And with a brand new home, you can build your dream – not inherit someone else’s problems.
Jun 3, 2015
Summer is finally in full swing and it’s a great time to get out of the house! The June event forecast for Omaha is looking great! An art festival, junkstock, a steak bus tour and more! If you’re looking for an excuse to get out of the house, look no further.
41st Annual Omaha Summer Arts Festival
When: June 05, 2015 to June 07, 2015
Where: Farnam Street 10th to 15th Street, Omaha, NE 68102
Join us for one of the city’s premier events for exceptional art, atmosphere and entertainment, featuring 135 of the nation’s finest visual artists, a stage of continuous entertainment, food, special events, and artist demonstrations.
Nebraska Children’s Home Society’s Sand in the City©
Where: Downtown Omaha, 10th & Mike Fahey Streets
When: June 05, 2015 to June 07, 2015
375 tons of sand will transform downtown Omaha into the area’s ultimate Beach Party! Friday, teams will compete to build their best sand sculptures. The public is invited for fun Saturday and Sunday to vote and enjoy great food and local entertainment.
Scandinavian Midsummer Festival
Where: Elmwood Park
802 South 60th St.
When: June 07, 2015 | 1pm – 6pm
Celebrate the joys of Midsummer with the raising of the Midsummer Pole, Nordic foods, sweets, and products,
many children’s’ games, folk dancing, Vikings, trolls, Scandinavian Music by Greenblatt and Seay, and much more.
2015 CWS Opening Celebration Day and Opening Ceremonies
Where: TD Ameritrade Park Omaha
1200 Mike Fahey St., Omaha, NE 68102
When: June 12, 2015
Experience a full day of free events, entertainment and celebrations for the whole family. Don’t miss the team practices, autograph sessions, music and fireworks. Ceremonies begin at 8:30pm.
Junkstock
When: June 12, 2015 to June 14, 2015
Where: 315 S. 192nd St., Omaha, NE 68022
Cost: $6/Day, $15/Weekend pass, $25/Early bird weekend passes w/ perks.
Junkstock is back by popular demand for the fourth year! This farm-fresh event boasts over 150 junk vendors, 22 hours of live music by 19 bands, a free Kids Zone, and food trucks galore.
Classic Omaha Steakhouse Bus Tour
Where: TBD
When: June 18, 2015, 6-9pm
Try different cuts of beef along with some tasty sides at Omaha’s longest running steakhouses. Our guides will entertain you with the colorful history that makes our city unique.








Recent Comments