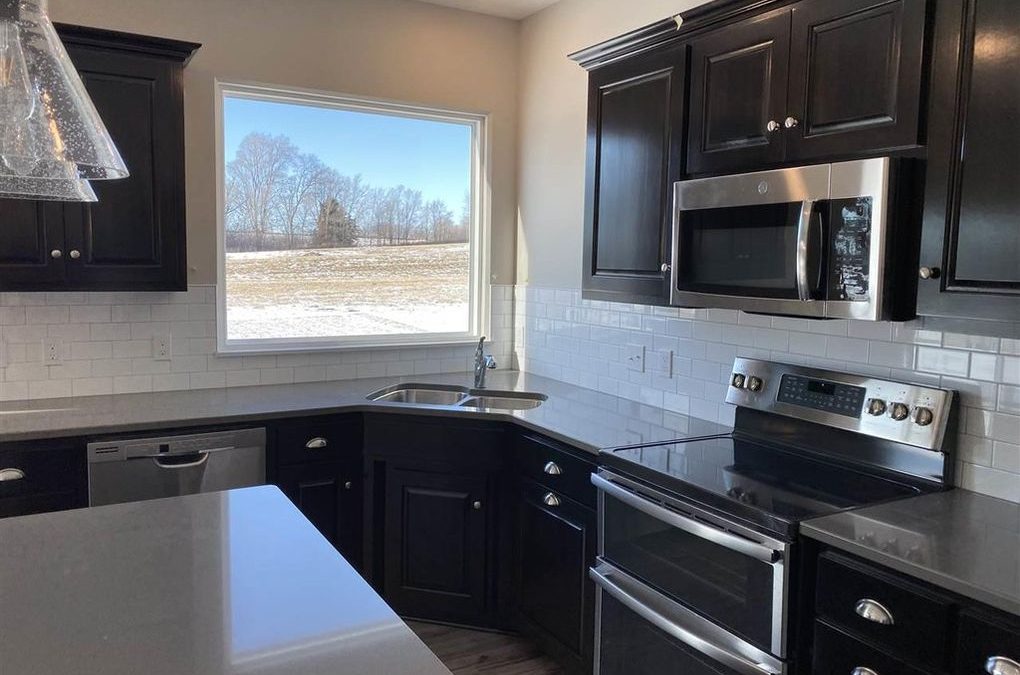The Regency Homes team has been busy! In the last few months, we’ve announced a brand-new floor plan with innovative design features, unveiled new homesites in Bellevue and Papillion, and announced two spec homes coming soon. Now, we’re excited to share that we have three additional new spec homes nearing completion in September. Scroll below to get the scoop about these exceptional new homes!
930 Elm Circle, Springfield, NE
With four bedrooms, two and a half bathrooms, and a large upper-level loft, this 2,279 square foot home was designed with flexibility in mind. The two-story design features our Davinci floor plan and includes many luxury features. The main level features an open concept for a seamless transition from room to room, ideal for hosting family and friends. Anchored by a large center island, the kitchen includes a walk-in pantry, quartz countertops, and a cozy dinette area. Across the way is the great room with an eye-catching electronic fireplace on the far wall. Upstairs, an open loft area provides flex space for anything from a home office to a designated play area. The master bedroom and ensuite are located on one side of the upper level for added privacy and the three other bedrooms share a bathroom.
Have questions? Click here for more information or contact Diane Davis at (402) 670-0859.
11622 S 111th St., Papillion, NE
Spanning just under 2,300 square feet, this Southbrook home was also designed using our Davinci floor plan. With four bedrooms, three bathrooms, and a three-stall garage, this home is perfect for families of all sizes. It includes many great features such as gorgeous laminate vinyl flooring, mudroom, and a spa-like master bath. The deluxe kitchen has a walk-in pantry, ample prep space with quartz countertops, and a vast center island. An open loft area on the second floor is located at the top of the stairs, providing flex space to accommodate a variety of uses. Rounding out the upper level is a private master suite, laundry room, and three bedrooms with a shared bathroom.
Have questions? Click here for more information or get in touch with Kristi Jeffrey at (402) 594-3452.
11517 S 110th St., Papillion, NE
Located in the Southbrook community in Papillion, Nebraska, this two-story home features our popular Sentry floor plan from our Encore Collection. With an open concept design on the main level, the Sentry spans approximately 2,000 square feet. It includes four bedrooms, two and a half bathrooms, and a generous three-car garage. A spacious great room featuring a wide-design fireplace flows seamlessly into the deluxe kitchen. There you’ll find quartz counters and dark stained cabinets highlighted by natural light from the expansive window above the sink. Completing the kitchen and the adjacent dinette area is an oversized walk-in pantry, double oven, and island. Off the garage entry is a mudroom with a built-in bench, operating as the perfect catch-all while preventing tracking mud and debris throughout the home. Upstairs, you’ll find a luxurious master suite with double sinks and a walk-in shower, as well as a conveniently located laundry room.
Have questions? Click here for more information or get in touch with Kristi Jeffrey at (402) 594-3452.



Recent Comments