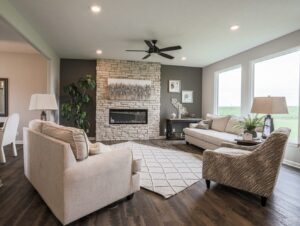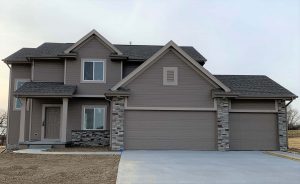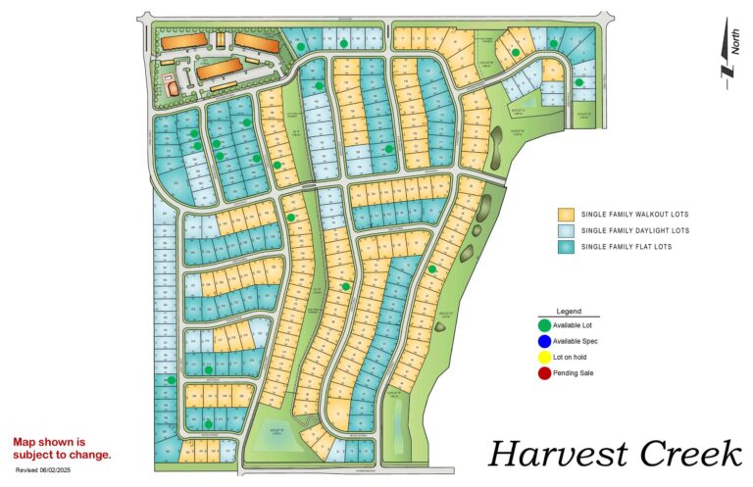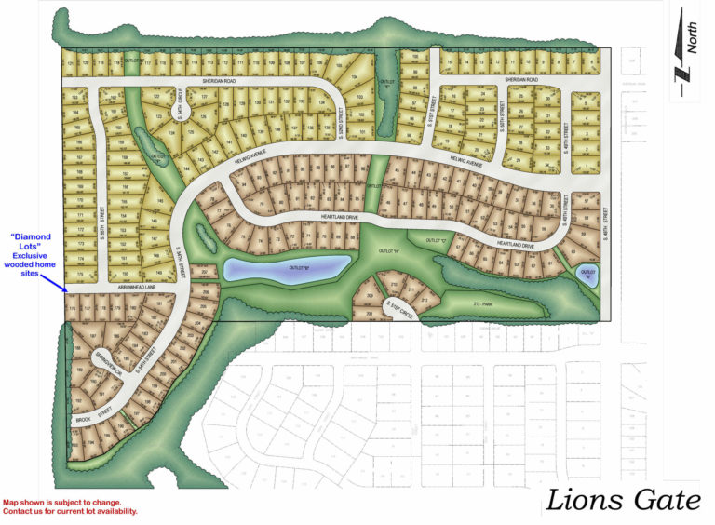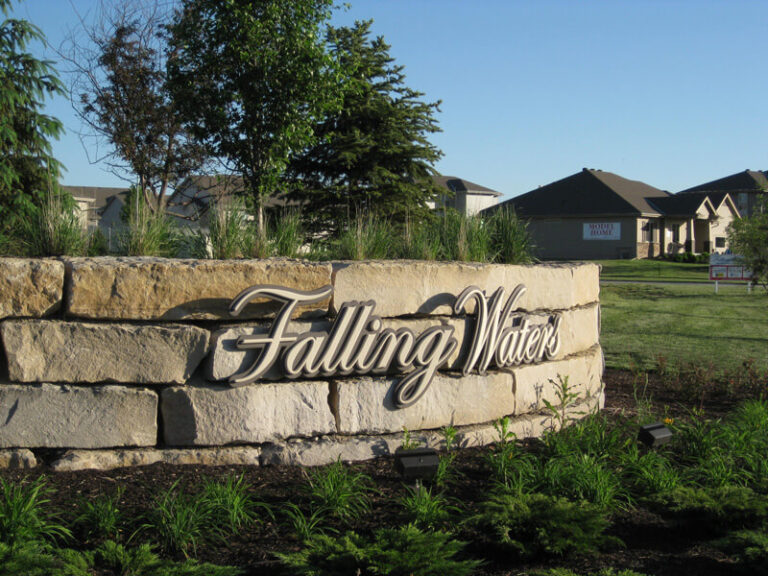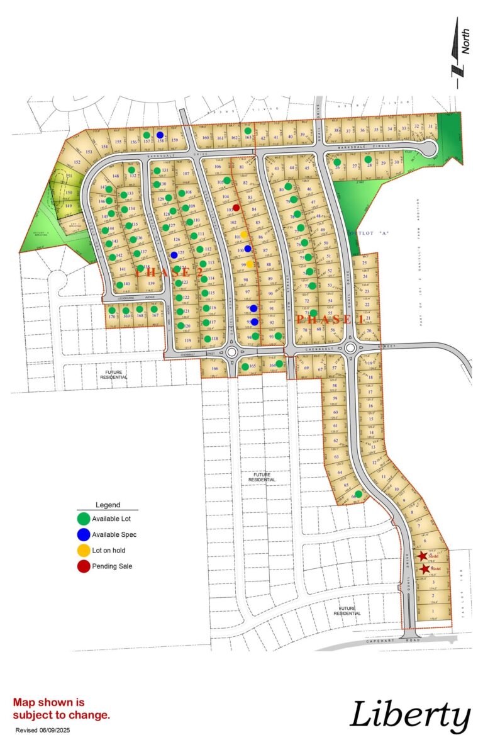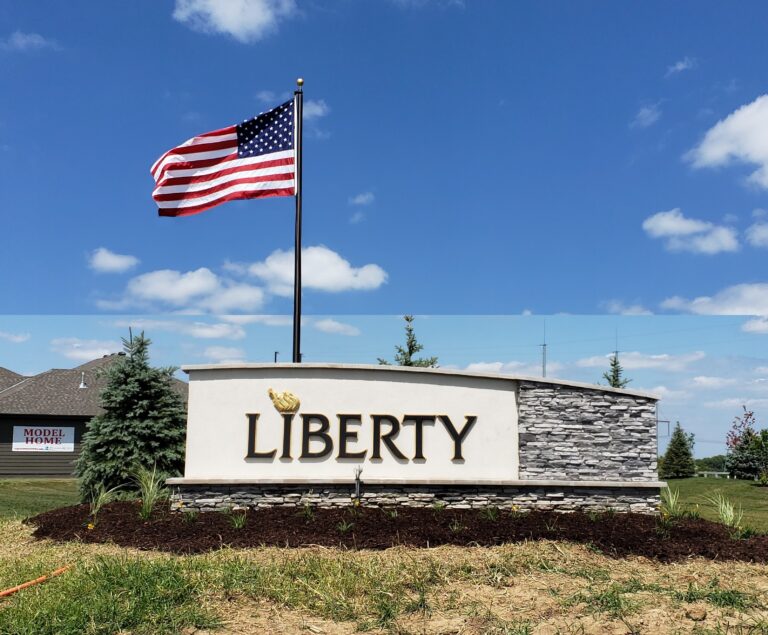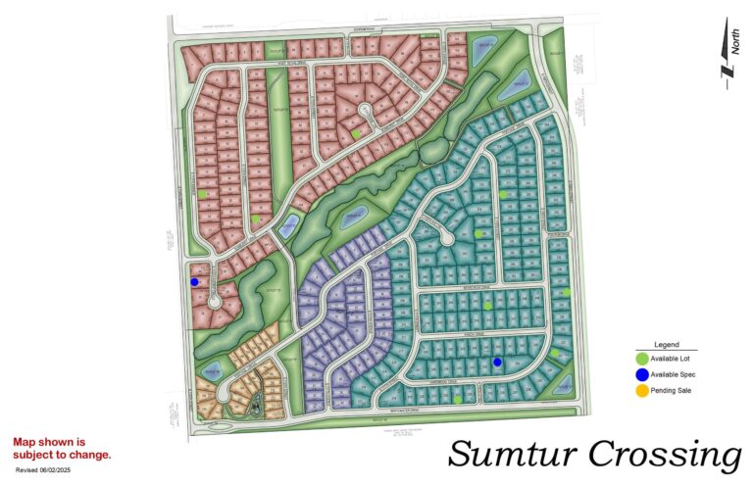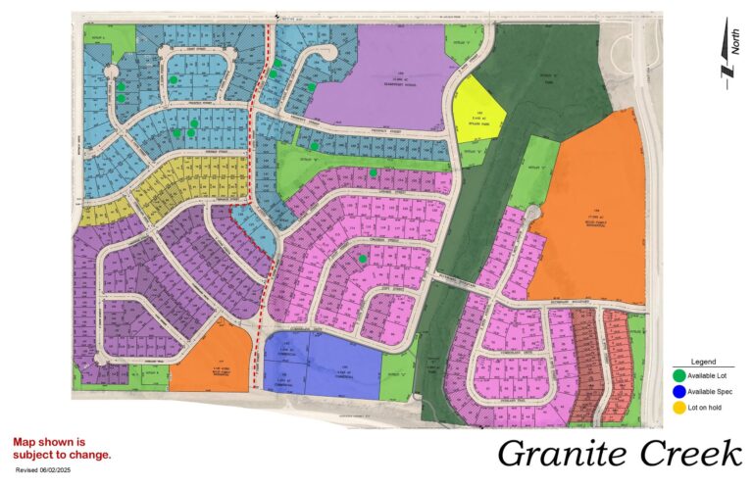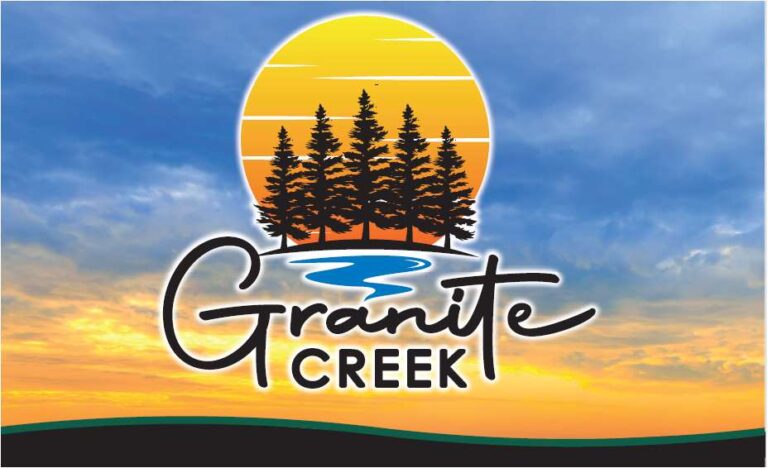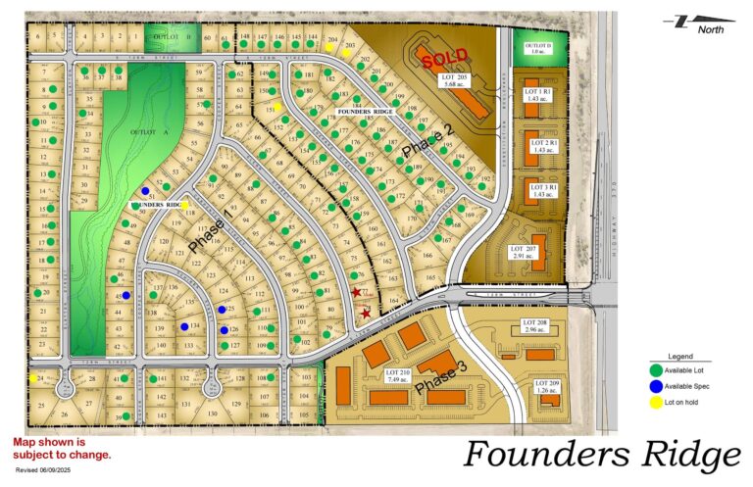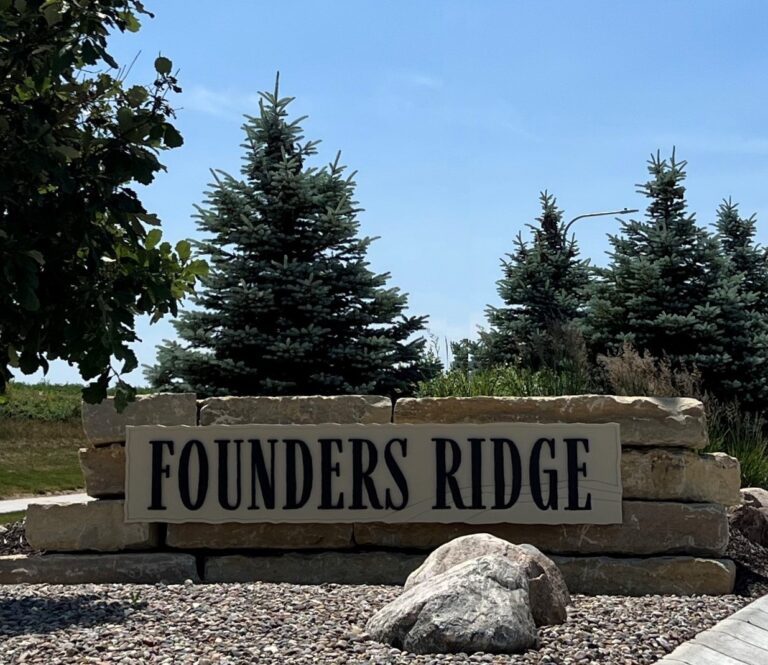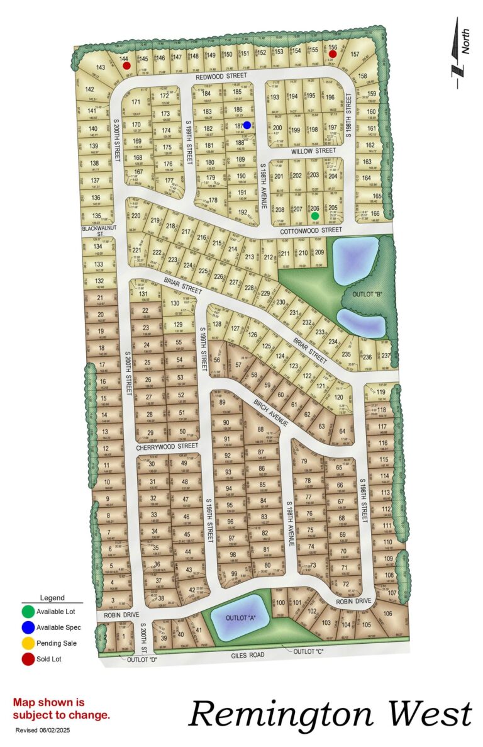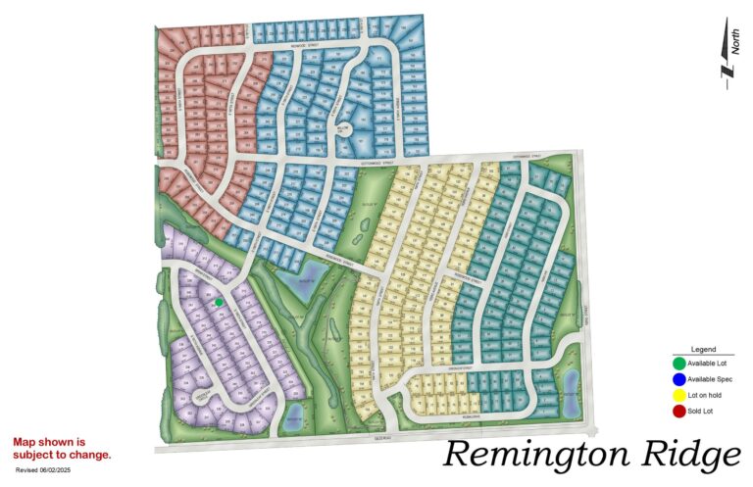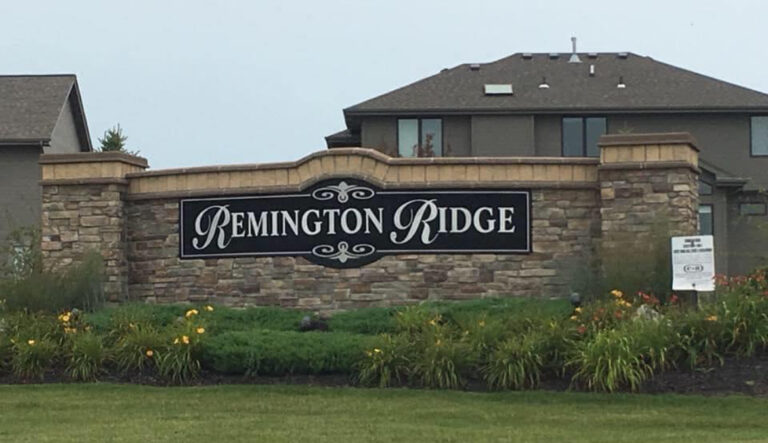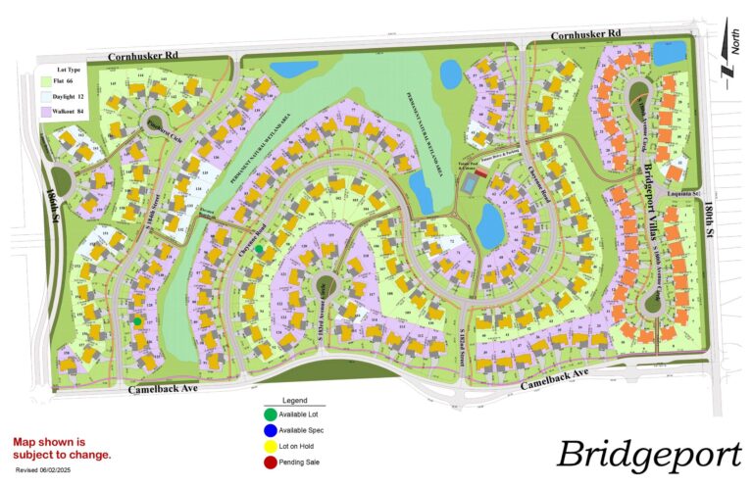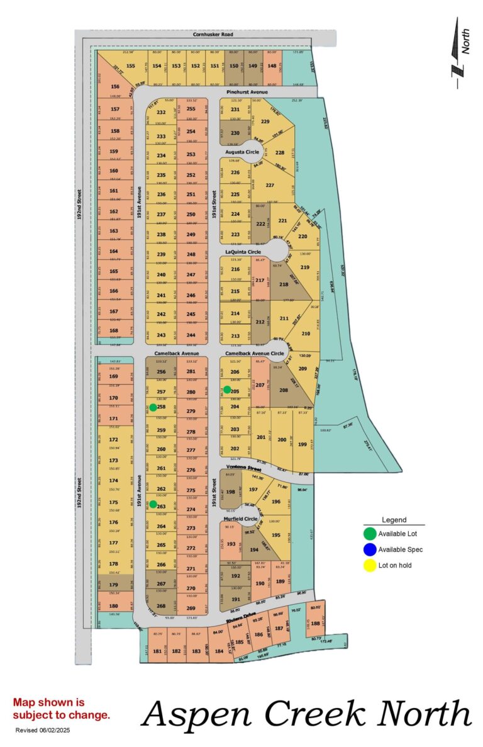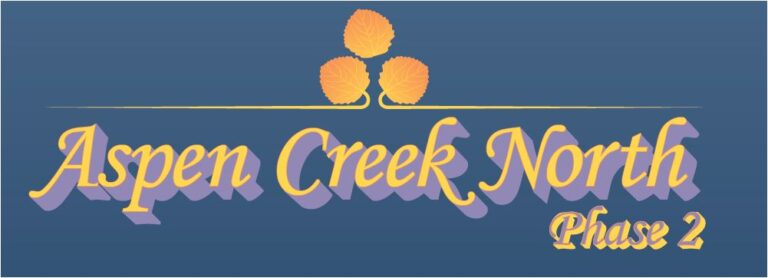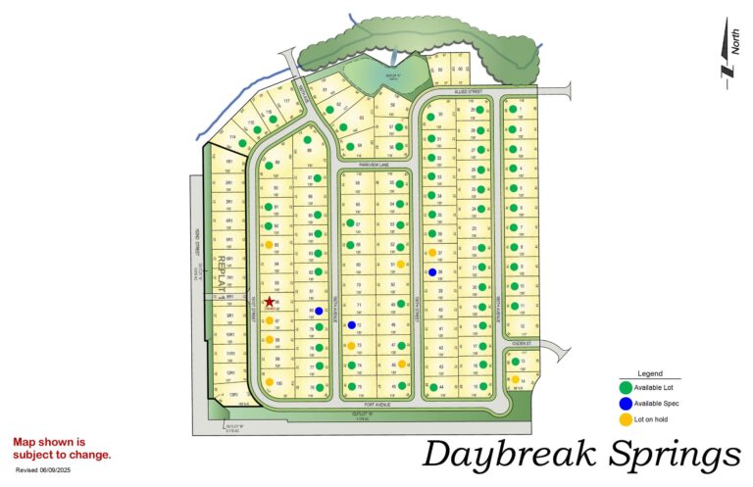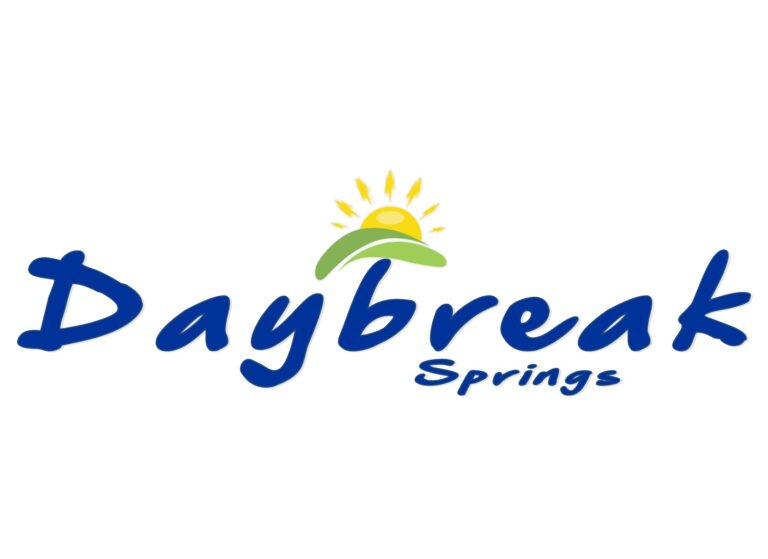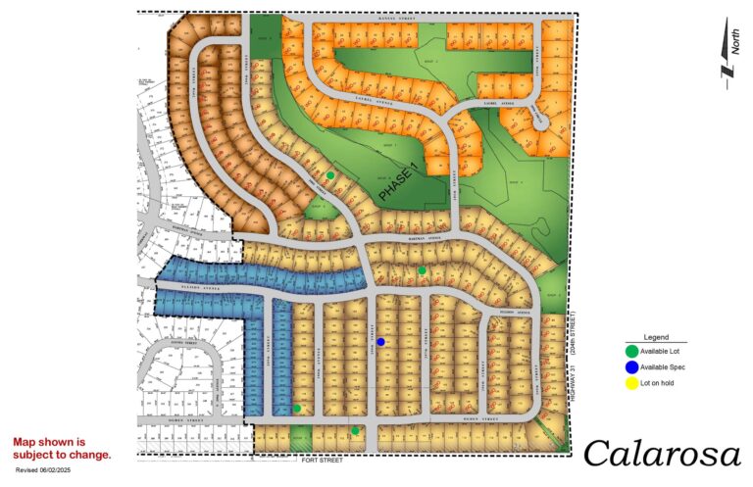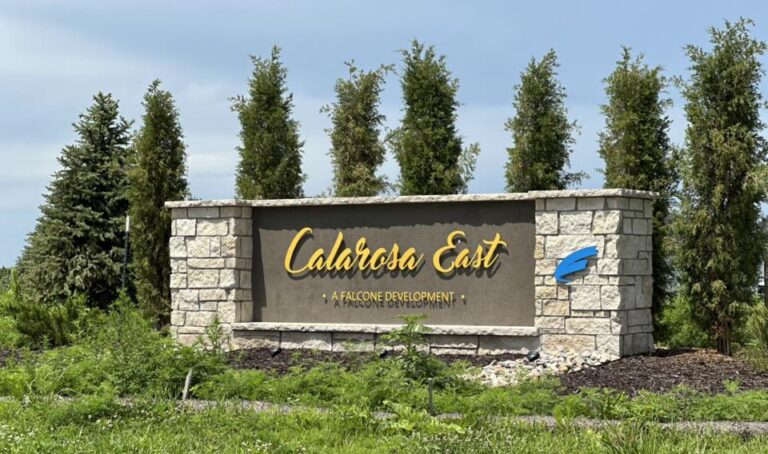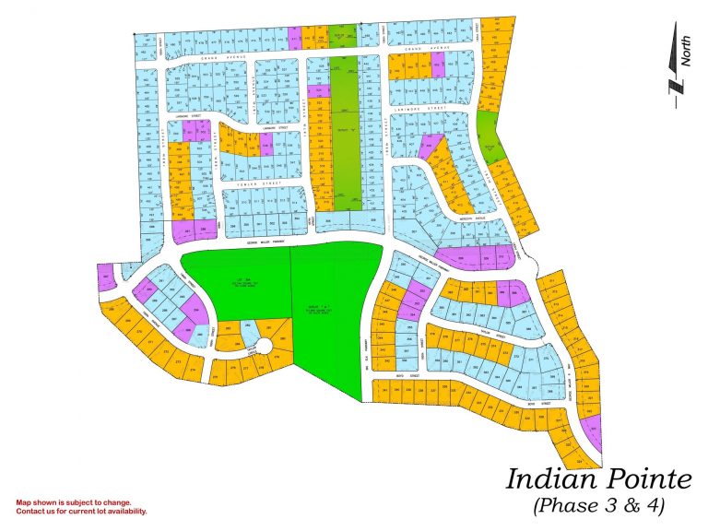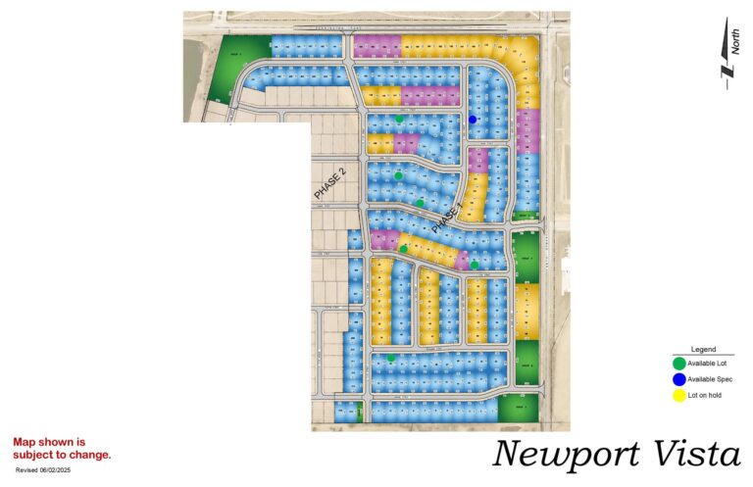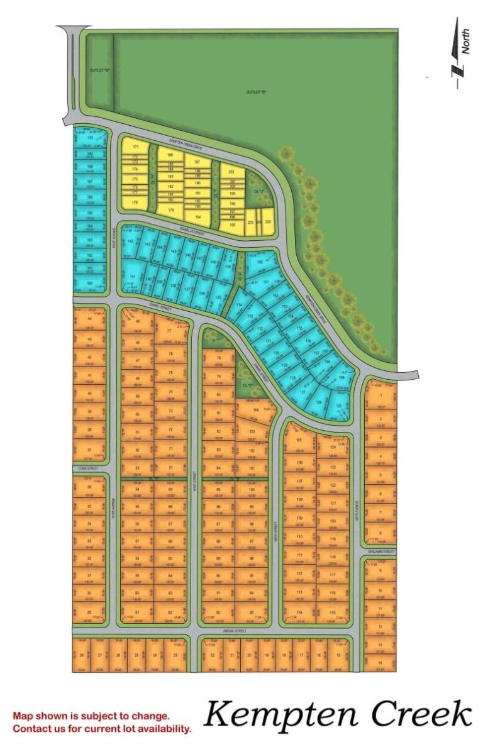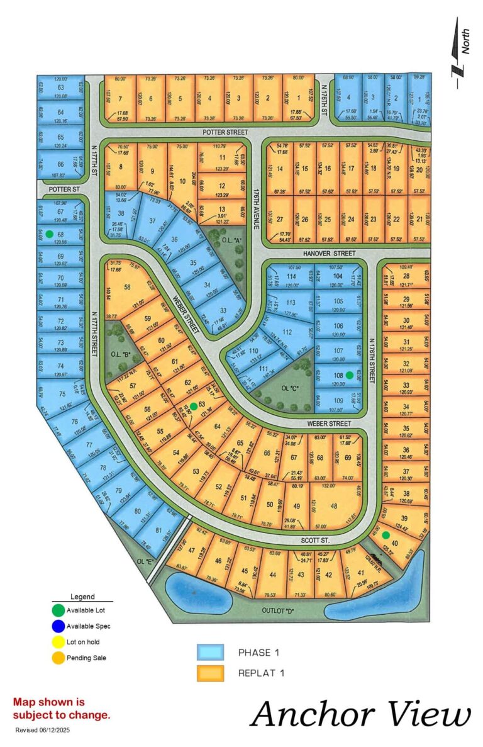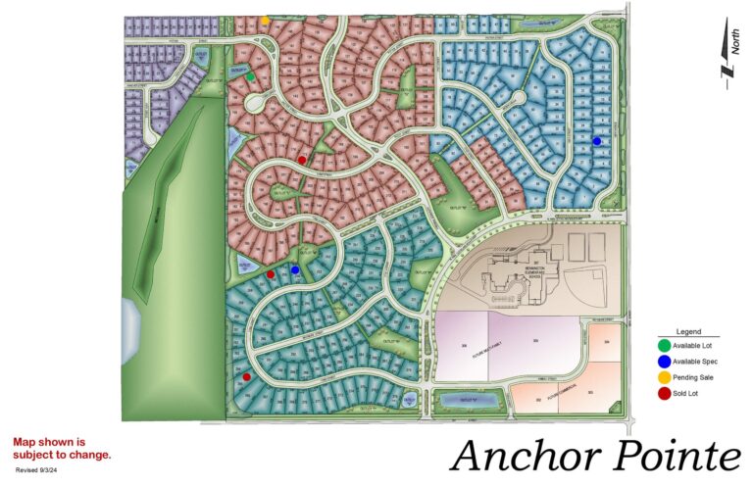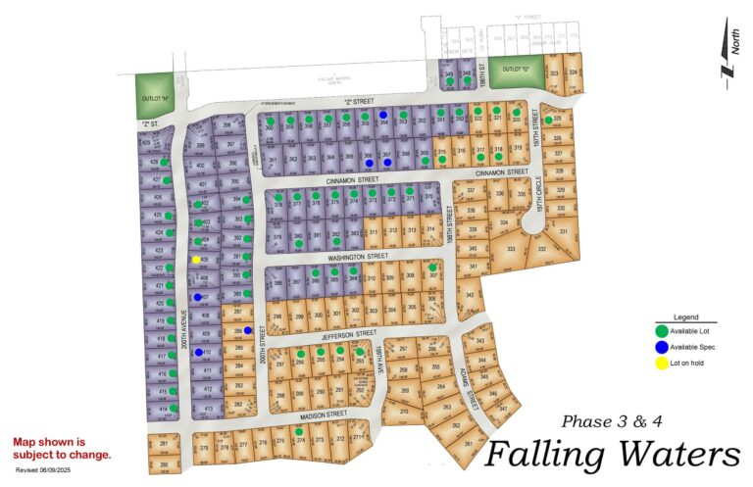On Saturday, February 29th and Sunday, March 1st, Regency Homes hosted a progressive home tour in the Falling Waters community. The tour showcased two never-before-seen floor plans from our brand-new Encore Collection, as well as the very first showing of the Remington Ridge phase 5 homesites. We’re happy to report that the event went very well and was our highest attended event to date!
Those who attended the event were the first to get a glimpse of the Sentry and Davinci floor plans. Designed to make buying and owning a home simple and easy, the Encore Collection features value-priced homes so you can get more bang for your buck. Both floor plans were a big hit with those who participated in the progressive home tour, and we sold three to-be-built homes, two of which were the Davinci model.
Now, we’re excited to announce that Regency Homes will be adding two more floor plans to the Encore Collection at the end of April! We can’t wait to tell you all about these homes, so be sure to check back toward the end of the month and follow along on social media. In the meantime, scroll below for more details about the Davinci floor plan.
Davinci Plan
The Davinci is a two-story home spanning just under 3,000 square feet. With four bedrooms, three bathrooms, and a three-stall garage, this home is perfect for families of all sizes. It includes many luxury features such as gorgeous laminate vinyl flooring, quartz countertops, deluxe kitchen, and spa-like master bath. The main level features an open concept for a seamless transition from room to room. An open loft area on the second floor provides flex space for anything from a home office to a media area.
Have questions about the Encore Collection? Get in touch with our team to learn more or to set up a virtual consultation for your new home. We can’t wait to hear from you!





