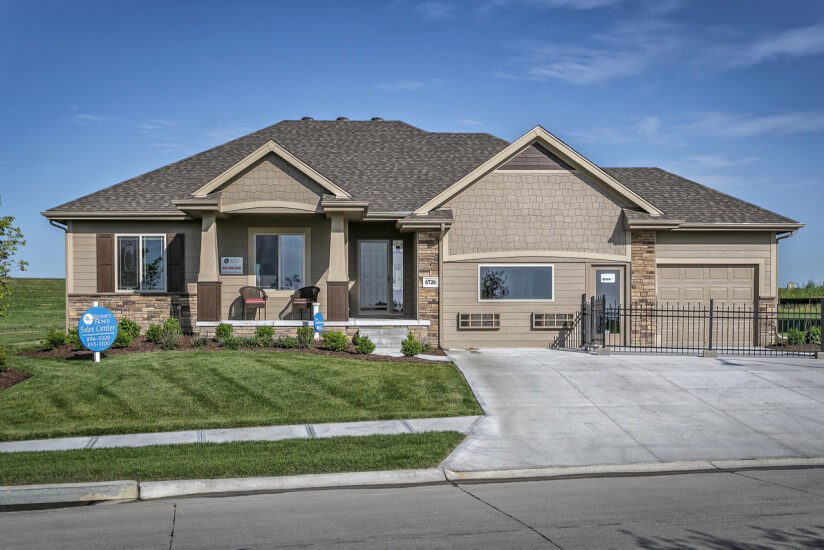
Jul 10, 2020
Introducing a brand-new design in Regency Homes’ Encore Collection: the Washington. Designed to make buying and owning a home simple and easy, the Encore Collection features value-priced homes so you can get more bang for your buck. In addition to the enhanced cost savings these plans offer, they also include an accelerated build time to fit your budget and timeline. This new home design is extra special because it’s the first in a series of ranch-style homes for the Encore Collection. Scroll below to get the details about the Washington floor plan!
The Washington is flexible living at its finest. It features approximately 1,800 square feet of livable space and plenty of new design features to accommodate a variety of lifestyles. The main level is designed with an ever-popular open-concept and includes three bedrooms, two bathrooms, and a three-car garage. Those who desire home office space will appreciate the ability to convert the center bedroom into a study. This floor plan also has the option of adding a private loft over the garage with access from the main entry. Available loft designs include a kid’s game room and a mother-in-law suite complete with a bedroom, living room, and 3/4 bathroom.
Highlights of the Washington include:
- Open concept design
- Direct access from the garage to the pantry for easy grocery storage
- Home office with French doors
- Walk-in closets in all bedrooms
- Large laundry room with optional access to the master bedroom
- Private master with bathtub and dual sink vanity
- Optional loft space over the garage, which can be used as an apartment
- Several front elevations available
Have questions about our new Washington floor plan? Get in touch with our team to learn more! We’d be happy to answer any questions you may have about this ranch-style home and the Encore Collection. To see all of the floor plans in this collection, including our popular Sentry and Davinci plans, click here.

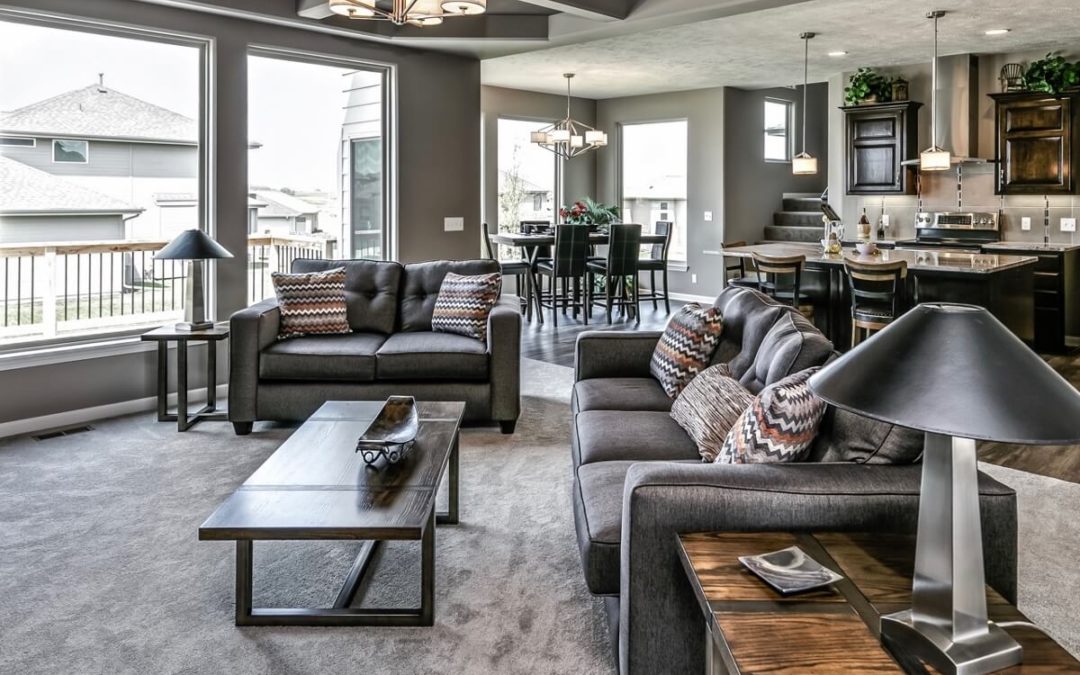
Jun 24, 2020
Looking for the perfect new home? Regency Homes has got you covered with four amazing models for sale! These homes are available for purchase now with possession taking place in the spring of 2021 when the new models are ready. Buying now means you can take advantage of current day pricing and today’s historically low interest rates. Plus, there’s much to love about these model homes, including full landscaping packages and custom front elevations. Some of the available models also include flat-screen TVs, security systems, and sound systems. Scroll below to get the details about each of these gorgeous models!
The Sandlewood at Falling Waters – $404,000
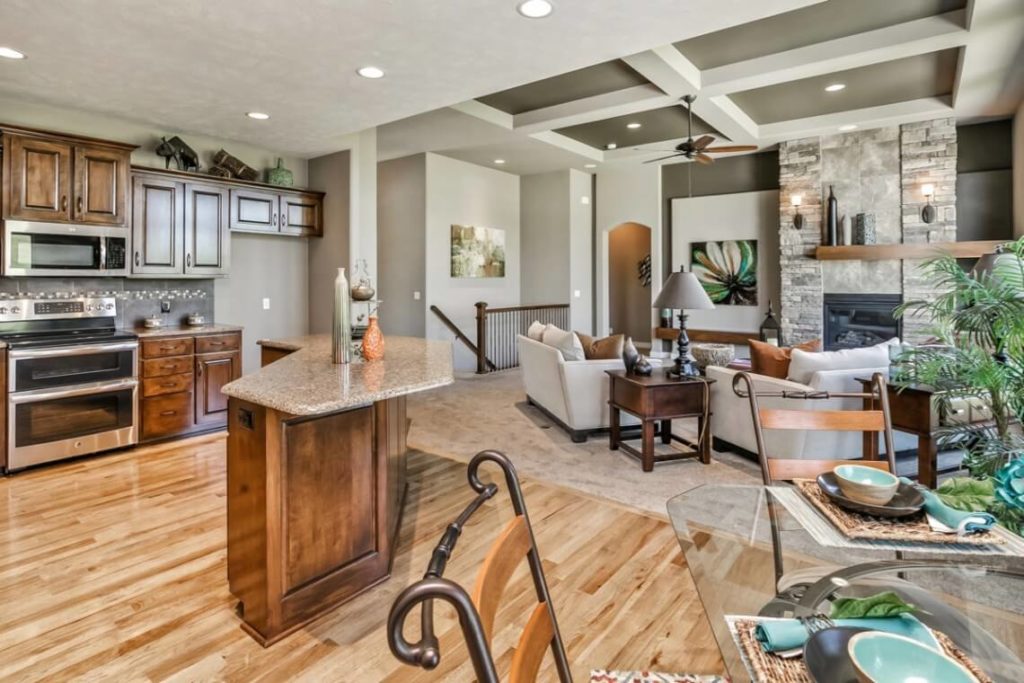
Additional Info + Virtual Tour
Community Info
This ranch style floor plan includes three bedrooms, two bathrooms, and luxury finished basement with an additional bedroom, bathroom, and rec room. Our model home features a beautiful covered front porch, new Cambria quartz countertops, custom tile backsplash, and wall to wall windows in the great room.
The Crescent at Falling Waters – $330,000
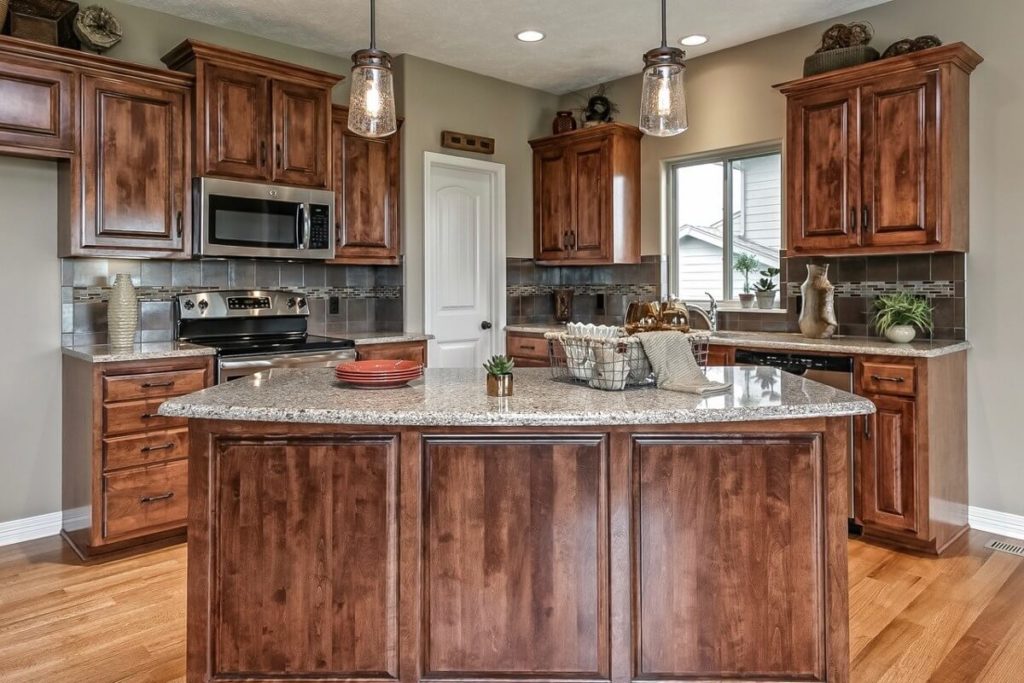
Additional Info + Virtual Tour
Community Info
With three bedrooms, two bathrooms, and a lifestyle triangle design, the Cresent is our best selling ranch plan in its class. It features a three-stall garage and 11-foot high ceilings, as well as the latest in design trends including paint, flooring, and furnishings. Located in Falling Waters, the home is close to a church playground and shelter and resides in the Gretna Elementary School area.
The Delaney at Falling Waters – $379,000
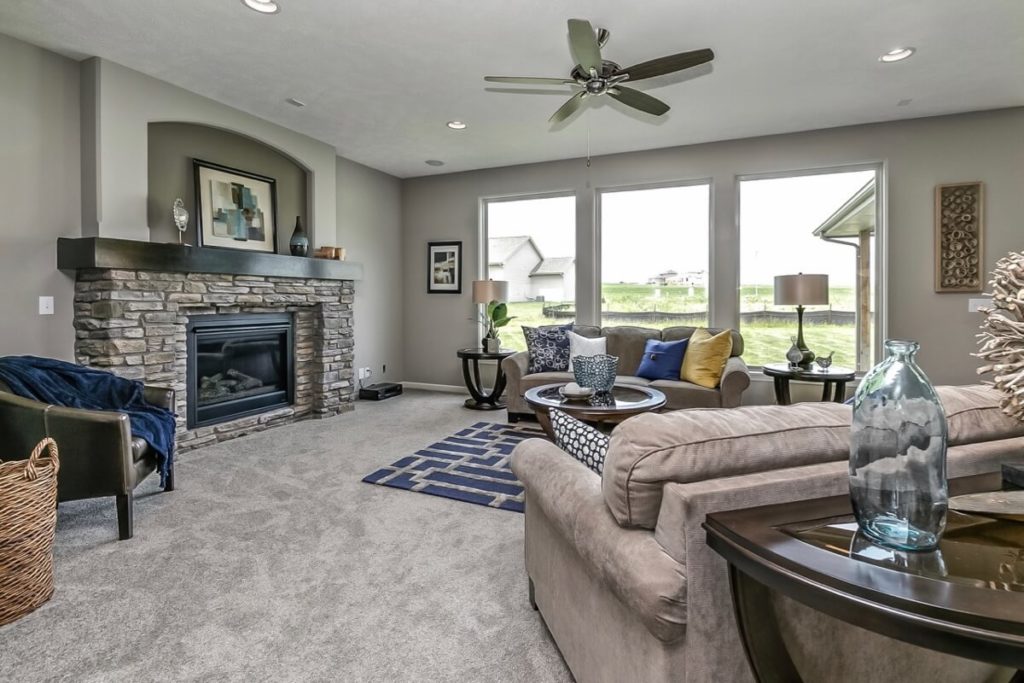
Additional Info + Virtual Tour
Community Info
This two-story floor plan includes four bedrooms, three bathrooms, and a spacious two-stall garage. The Delaney is truly stunning with an eye-catching spiral staircase with overlook rails to the entry below. It also features an oversized great room with a stone fireplace, formal dining area, and flex space.
The Northbrook at Indian Pointe – $415,000
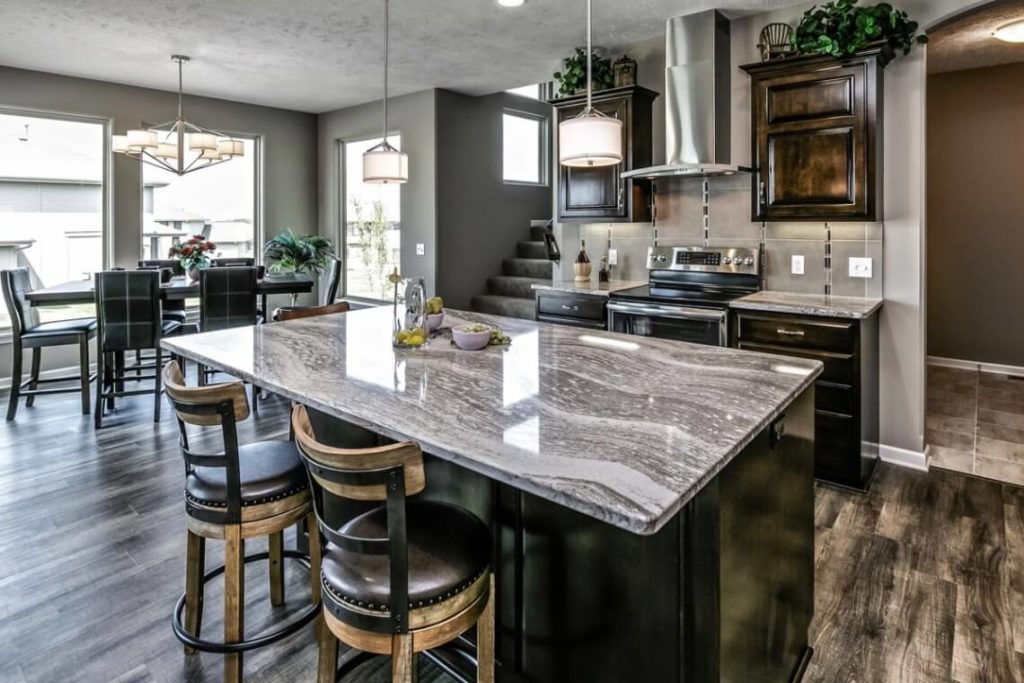
Additional Info + Virtual Tour
Community Info
As our most popular two-story floor plan, the Northbrook comes complete with four bedrooms and two and a half bathrooms. It features an open concept on the main level, a floor-to-ceiling fireplace, a unique rear staircase, and a second-floor loft. The deluxe kitchen includes a generous island topped with Cambria quartz countertops, ensuring the kitchen is as beautiful as it is functional. Making this home all the more appealing is its location in the much sought after Elkhorn School District.
To find out more about these model homes for sale, or any of our other available homes, get in touch with our team. We’d be happy to answer any questions you may have, as well as to schedule an appointment to tour the homes of your choice. Talk to you soon!
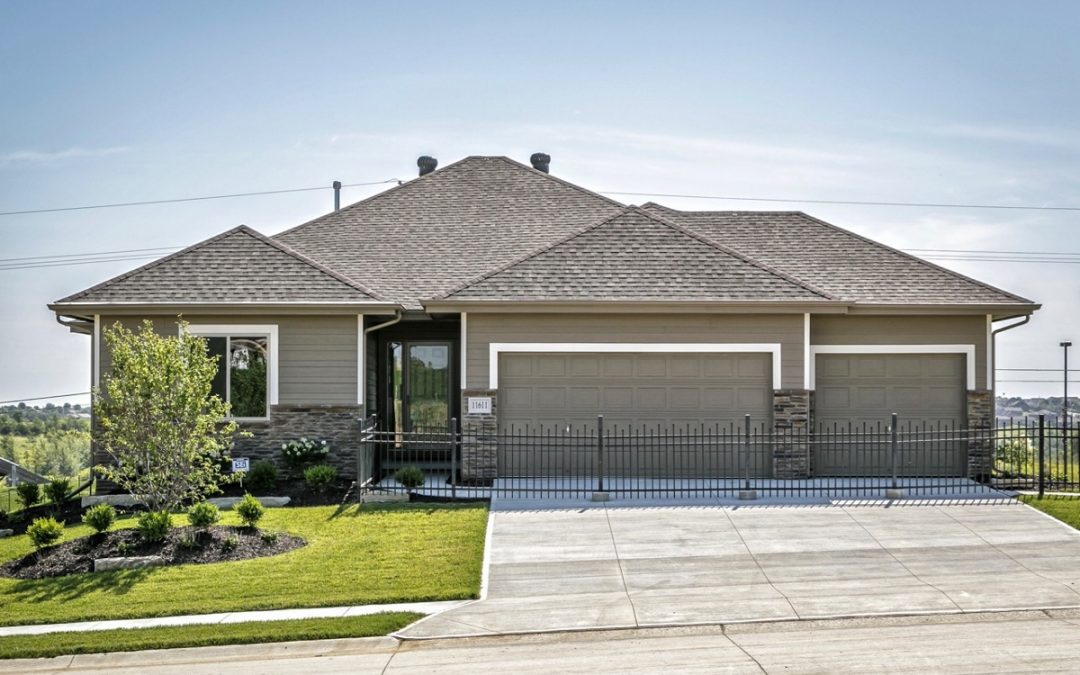
Jun 17, 2020
Looking for your forever home? Regency Homes has got you covered! Our Forever Collection features homes with a combination of open concept floor plans and universal design standards. With six unique floor plans, this collection is designed to suit a wide variety of lifestyles now and in the future. If you’re looking for the perfect home for aging in place or simply want to retire in style, this is the collection for you!
By planning for the future now rather than later, you can accommodate your and your loved ones’ specific needs at a fraction of the cost. Better yet, each of our Forever homes can be customized to your style and preference — not just key areas. Not only is this ideal for aging in place, but it also makes it easier to accommodate caring for older family members. Regency Homes also offers exterior maintenance packages for lawn care and snow removal with our Forever homes.
Highlights of our Forever homes include:
- Stepless entrances
- One-floor living
- Wide hallways and doorways
- LED Lighting and rocker switches
- Optional maintenance packages
The collection features six enhanced ranch style floor plans, ensuring you’ll find a home design that works for you. In addition, Regency Homes can build anywhere in Omaha and the surrounding area! That means you can build your new Forever home in one of our many beautiful communities or on a lot close to your children and grandchildren.
With our Forever Collection, you never have to worry about moving again! Get in touch with our team to find out more about the collection and its floor plans. We’d be happy to answer any questions you may have or show you around our model center. We can’t wait to hear from you!
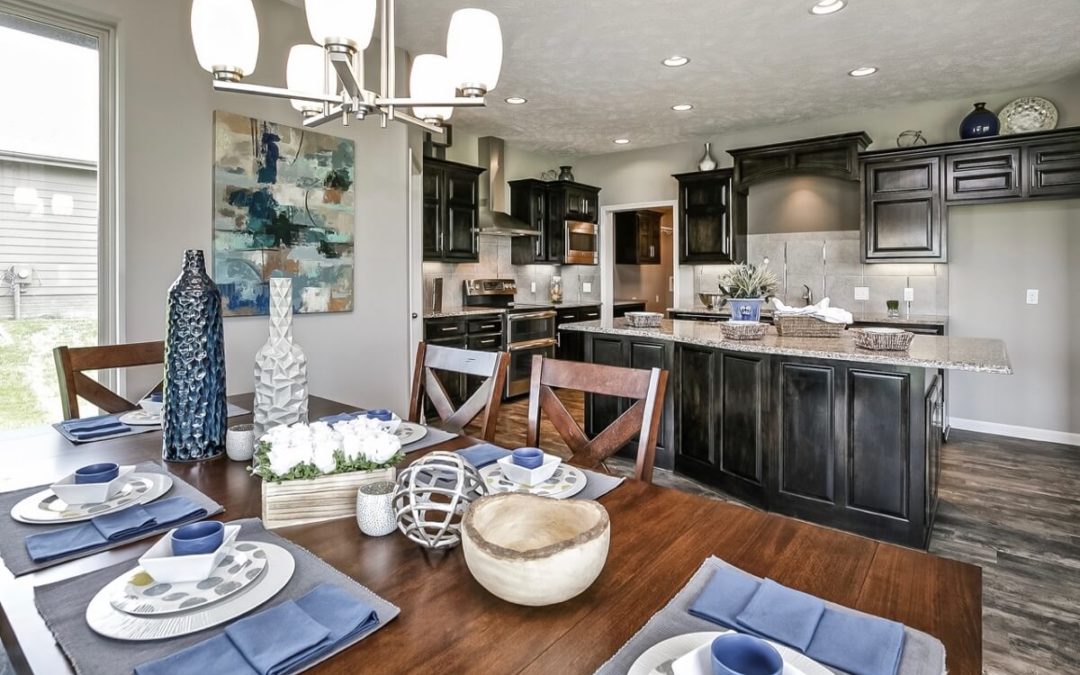
Jun 12, 2020
A few weeks ago, we announced that our model homes would begin reopening with limited hours and options for in-person and virtual home tours. Well, we’re excited to share that our model homes will be open five days a week starting Friday, June 12th! Now you can visit any of our model homes in-person from 12-5 PM! Regency Homes has several model homes located throughout Omaha and the surrounding area, including Papillion, Elkhorn, and Bellevue. Scroll below for a peek at some fan favorites!
Peyton at Indian Point
With so many great features in one home, it’s no surprise the Peyton is one of the most popular home designs among Regency homebuyers. Located in Elkhorn, this ranch-style home spans approximately 1,820 square feet and includes three bedrooms, three bathrooms, and a spacious three-stall garage.
Click here for a virtual tour.
Highland at Liberty
With four bedrooms and two and a half bathrooms, the Highland floor plan spans almost 2,300 square feet of livable space; an excellent design for growing families! From the large upper-level loft to the intricate ceiling details, there’s something for everyone!
Click here for a virtual tour.
Delaney at Falling Waters
This two-story floor plan starts at 2,258 square feet with four bedrooms, three bathrooms, and a vast two-stall garage. The lower level can be finished to add a 5th bedroom and a bathroom, as well as storage space and a rec room. Our Delaney model is truly stunning with an eye-catching spiral staircase leading from the main level to the second floor.
Click here for a virtual tour.
While we’re looking forward to taking this step, please know that precautions are still in place to prevent the spread of COVID-19. We will observe proper social distancing guidelines and continue to adhere to suggested safety measures. Have questions about our new model home hours or building with Regency Homes? Get in touch with our team for more information. For a complete list of model home locations, click here.
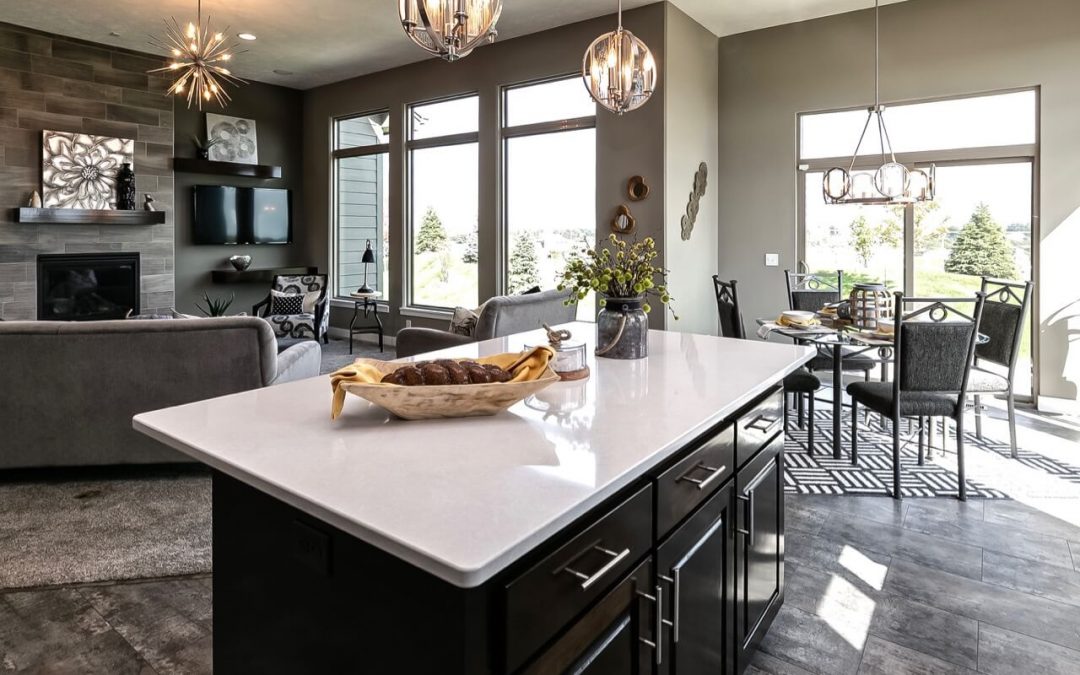
Jun 10, 2020
Considering purchasing a new home this year? Now is an excellent time to do so! Interest rates have continued to stay relatively low into the second quarter of 2020. At the start of the year, the 30 year-fixed-rate-mortgage was at 3.93%. While that rate has fluctuated over the last few months, it has continued to remain lower than in previous years. According to a recent Bankrate article, the 30 year-fixed-rate mortgages dropped from 3.88% to 3.86%, as of June 3rd.
Zillow Economist, Matthew Speakman notes, “Mortgage rates rose just slightly on the week, noticeably in the last couple days as key economic reports exceeded consensus expectations. After a lingering disconnect, Treasury yields and mortgage rates have recently rekindled their relationship and resumed moving in tandem, thanks in part to enduring stability in the broader financial markets. As a result, after Treasury yields rose in recent days in response to some favorable reports on the labor market, service sector and factory orders, mortgage rates did the same. As reports continue to emerge that show the economy may be beginning a modest recovery, suddenly there appears to be upward pressure on bond yields, and thus mortgage rates. To be sure, rates remain near their lowest levels on record, but after weeks of wondering why rates weren’t even lower, the paradigm appears to be shifting.”
With rates continuing to stay at an all-time low, it’s a great time to consider purchasing a new home! As of June 3rd, homebuyers that qualify for a 30-year fixed-rate will pay approximately $447.37 each month for every $100,000 borrowed.
In comparison, home buyers would pay roughly $537 a month for every $100,000 borrowed at a mortgage interest rate of 5%. That’s just shy of $90 in savings each month! Though that amount of money doesn’t seem like much on its own, it adds up over time. In fact, that’s an additional $1,075.56 per year.
The savings from today’s low-interest rates give home buyers more buying power, which helps them get more home for their money. Use it toward upgraded selections like floor coverings or an extra garage stall. You could even get a finished basement for the same monthly payment you’d have purchased a home with a 5% interest rate!
Why wait to purchase the home of your dreams? Today’s historically low mortgage interest rates make purchasing a home much more affordable. Regency Homes has many wonderful move-in ready homes to choose from throughout the greater Omaha area. Get in touch today to learn more!
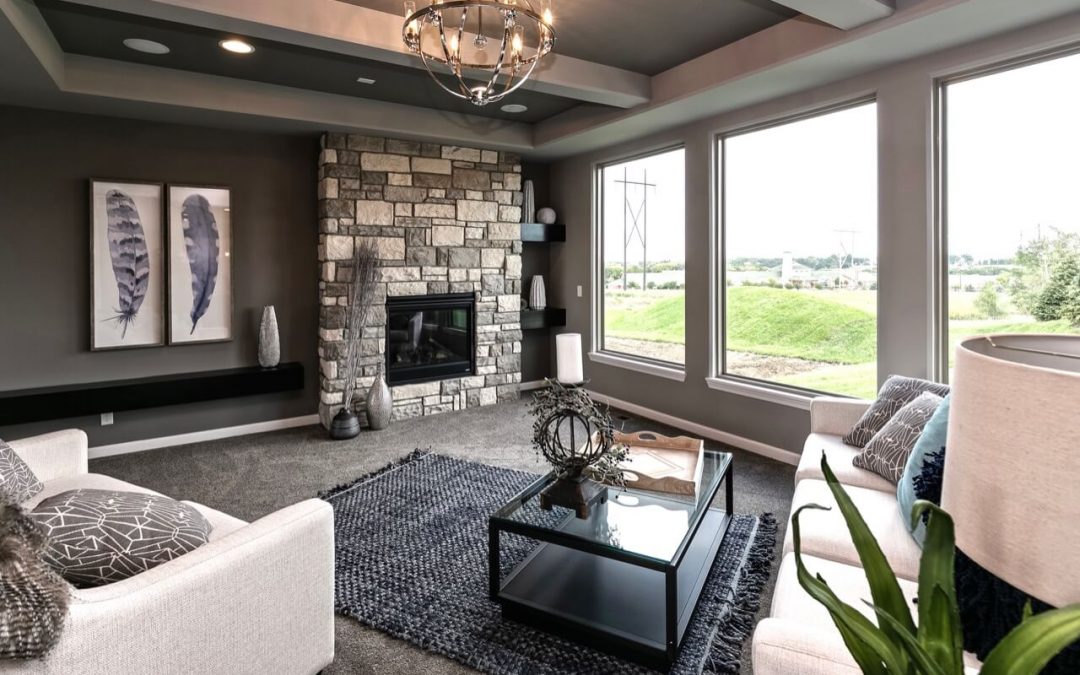
May 27, 2020
The Regency Homes team is ready to start helping our clients plan for a future beyond the coronavirus pandemic. For us, that means helping them find the home of their dreams — whether that’s a new construction home or one of our quick delivery homes. While we’ve been offering virtual and in-person consultations and will continue to do so, we’re looking forward to taking another step closer to “normal” business operations. With that in mind, we’re excited to share that our model homes will be reopening on Saturday, May 29th.
Falling Waters in Southwest Omaha, NE

Open Friday through Sunday from 12:00 to 6:00 PM
Schedule a tour here.
Sandlewood Model Home
This ranch style floor plan starts at 1754 square feet and includes three bedrooms, two bathrooms with the option to finish the basement with an additional bedroom, bathroom, and rec room. Our model home features a beautiful covered front porch, new Cambria quartz countertops, custom tile backsplash, and wall to wall windows in the great room.
Click here for a virtual tour.
Delaney Model Home
This two-story floor plan starts at 2,258 square feet with four bedrooms, three bathrooms, and a spacious two-stall garage. The lower level can be finished to add a 5th bedroom and a bathroom, as well as storage space and a rec room. Our Delaney model is truly stunning with an eye-catching spiral staircase leading from the main level to the second floor.
Click here for a virtual tour.
Crescent Model Home
Our Crescent floor plan is 1,644 square feet and includes three bedrooms, two bathrooms, and a two-stall garage. The total liveable space can be increased by adding an additional bedroom, bathroom, and family area to the lower level depending on your needs. This gorgeous model home features the latest design trends including paint color, flooring, and furnishings.
Click here for a virtual tour.
Indian Pointe in Elkhorn, NE
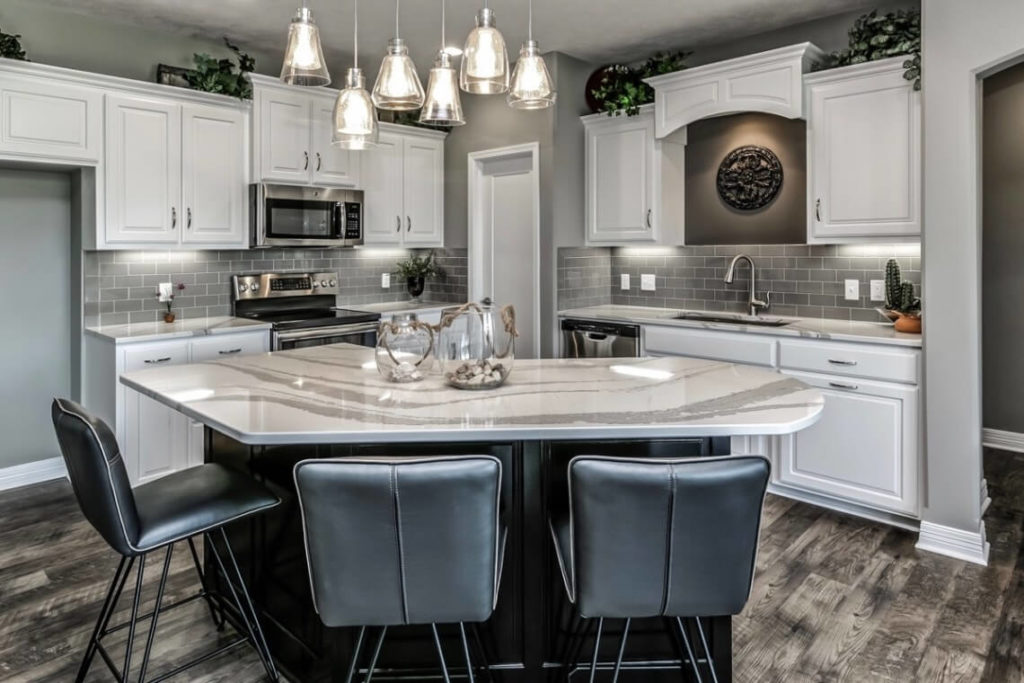
Open Friday through Sunday from 12:00 to 6:00 PM
Schedule a tour.
Peyton Model Home
With so many great features in one home, it’s no surprise the Peyton is one of the most popular home designs among Regency homebuyers. This ranch-style home spans approximately 1,820 square feet and includes three bedrooms, three bathrooms, and a spacious three-stall garage.
Click here for a virtual tour.
Northbrook Model Home
With four bedrooms and two and a half bathrooms, our Northbrook floor plan spans 2,440 square feet. Featuring an open concept on the main level, a floor to ceiling fireplace, expansive windows, and a deluxe kitchen, this home is sure to impress!
Click here for a virtual tour.
Southbrook in Papillion, NE
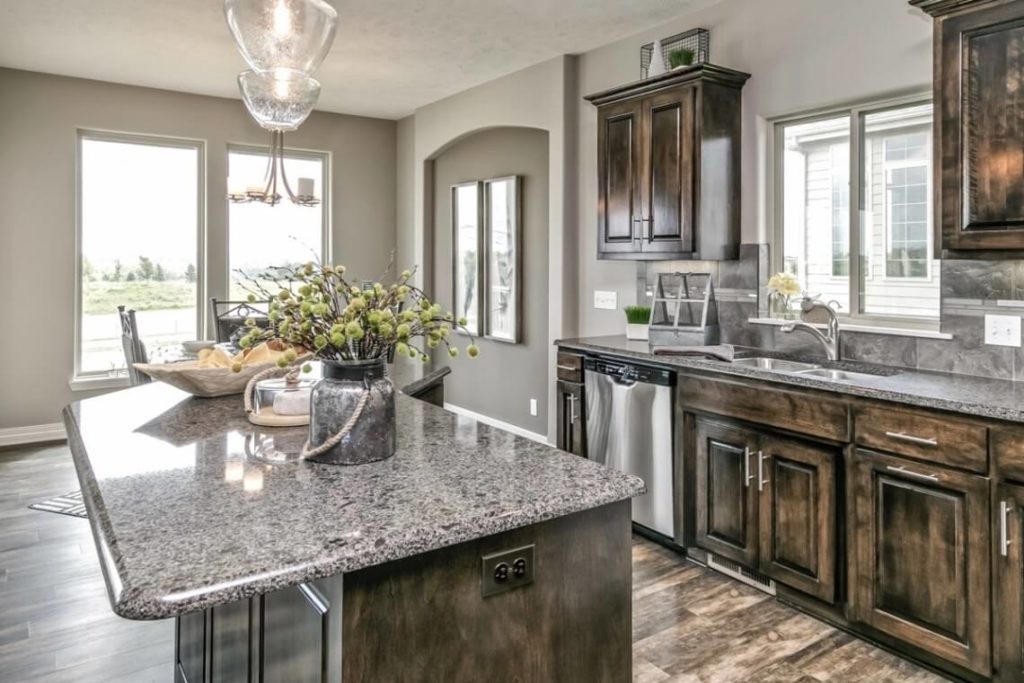
Open Friday through Sunday from 12:00 to 6:00 PM
Schedule a tour.
Sterling Model Home
The main level of this three bedroom, two bathroom home is ideal for entertaining. With an open concept floor plan, the great room, kitchen, and dining area flow together seamlessly. Guests will enjoy gathering around the spacious kitchen island or hanging out in the great room, which features a beautiful stone fireplace. The large deck off the dining area offers the perfect spot for hosting a summer BBQ or just relaxing with a glass of wine. Downstairs, a built-in wet bar and large recreation area provide even more space for entertaining.
Click here for a virtual tour.
Liberty in Bellevue, NE
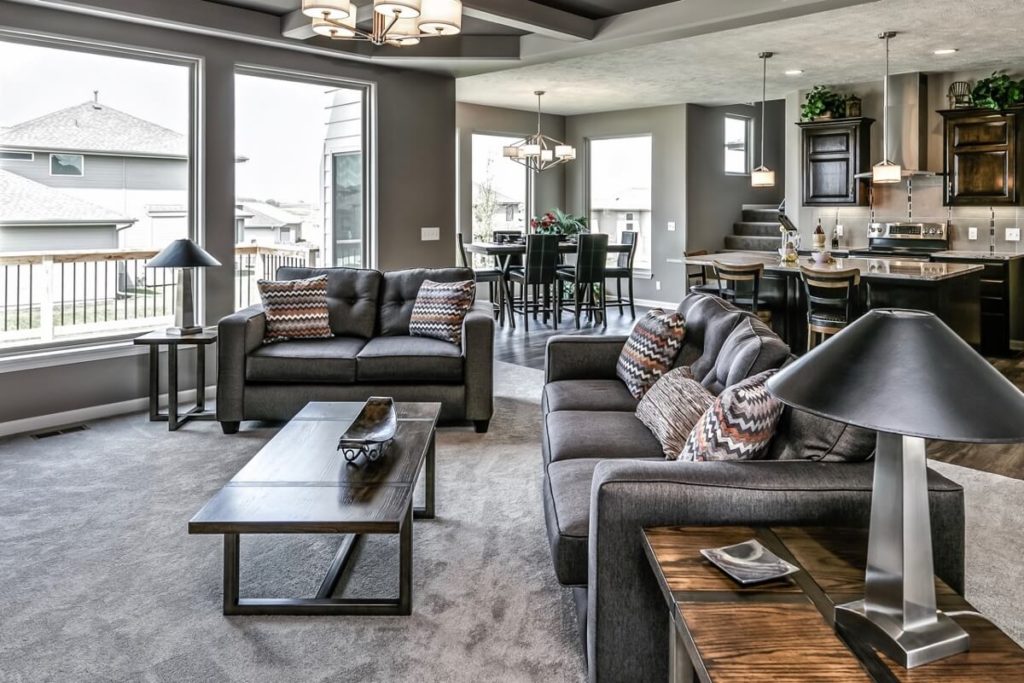
Open Friday through Sunday from 12:00 to 6:00 PM
Schedule a tour.
Jubilee Model Home
The Jubilee is a 1,690 square foot ranch style home that includes three bedrooms, two and a half bathrooms, and a two-stall garage. This lovely home features an open design that’s perfect for entertaining friends and family.
Click here for a virtual tour.
Highland Model Home
With four bedrooms and two and half bathrooms, the Highland floor plan spans almost 2,300 square feet of livable space; an excellent design for growing families!
Click here for a virtual tour.
















Recent Comments