Looking for the perfect new home? Regency Homes has got you covered with four amazing models for sale! These homes are available for purchase now with possession taking place in the spring of 2021 when the new models are ready. Buying now means you can take advantage of current day pricing and today’s historically low interest rates. Plus, there’s much to love about these model homes, including full landscaping packages and custom front elevations. Some of the available models also include flat-screen TVs, security systems, and sound systems. Scroll below to get the details about each of these gorgeous models!
The Sandlewood at Falling Waters – $404,000
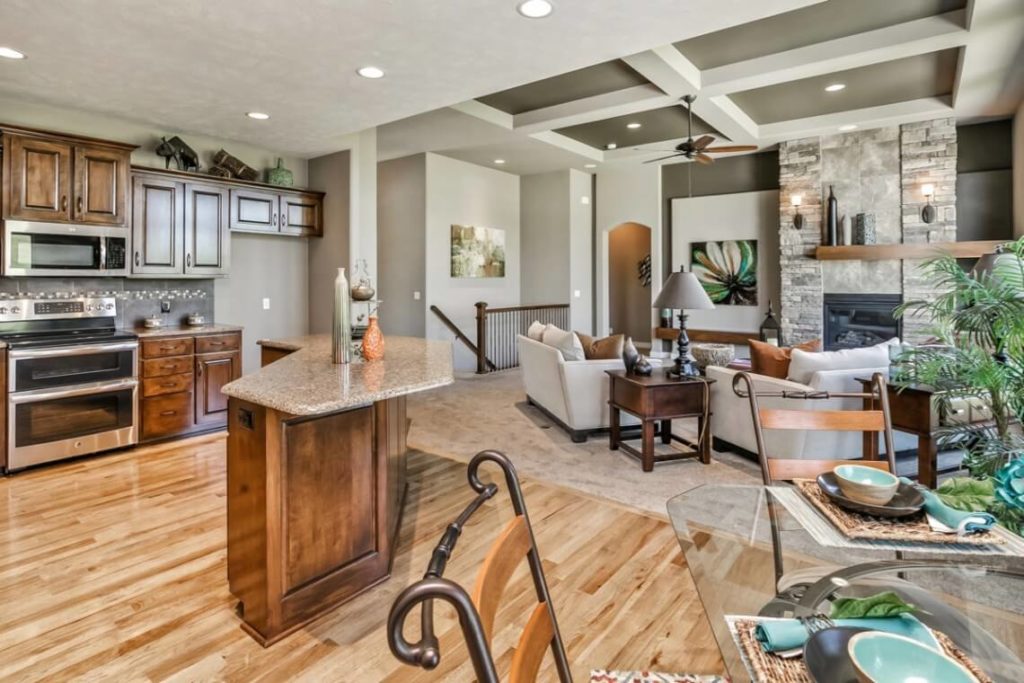
Additional Info + Virtual Tour
Community Info
This ranch style floor plan includes three bedrooms, two bathrooms, and luxury finished basement with an additional bedroom, bathroom, and rec room. Our model home features a beautiful covered front porch, new Cambria quartz countertops, custom tile backsplash, and wall to wall windows in the great room.
The Crescent at Falling Waters – $330,000
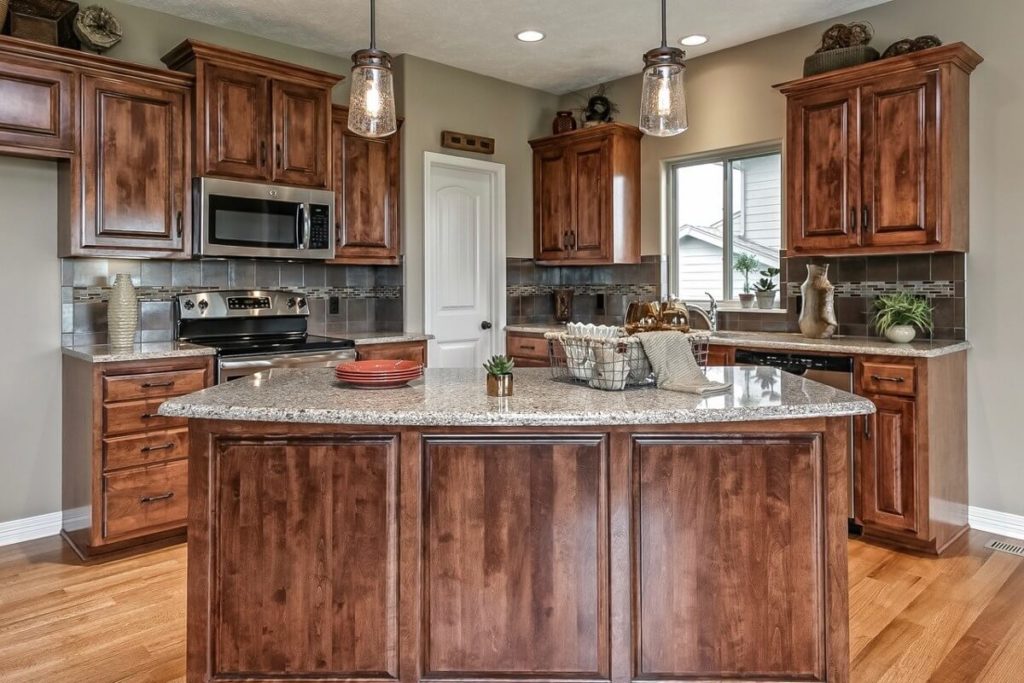
Additional Info + Virtual Tour
Community Info
With three bedrooms, two bathrooms, and a lifestyle triangle design, the Cresent is our best selling ranch plan in its class. It features a three-stall garage and 11-foot high ceilings, as well as the latest in design trends including paint, flooring, and furnishings. Located in Falling Waters, the home is close to a church playground and shelter and resides in the Gretna Elementary School area.
The Delaney at Falling Waters – $379,000
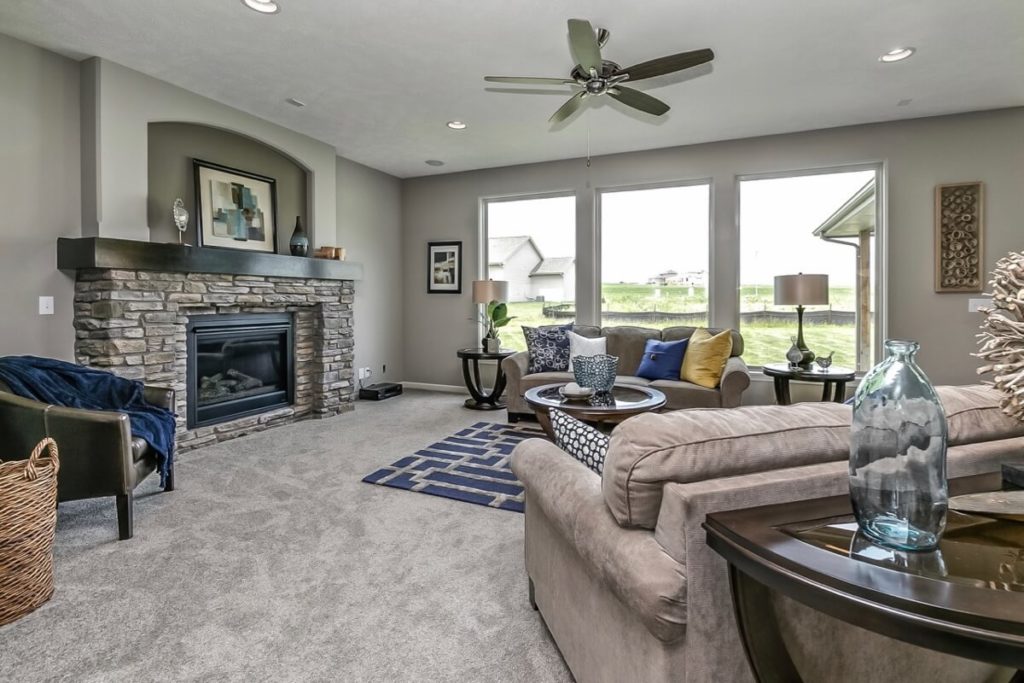
Additional Info + Virtual Tour
Community Info
This two-story floor plan includes four bedrooms, three bathrooms, and a spacious two-stall garage. The Delaney is truly stunning with an eye-catching spiral staircase with overlook rails to the entry below. It also features an oversized great room with a stone fireplace, formal dining area, and flex space.
The Northbrook at Indian Pointe – $415,000
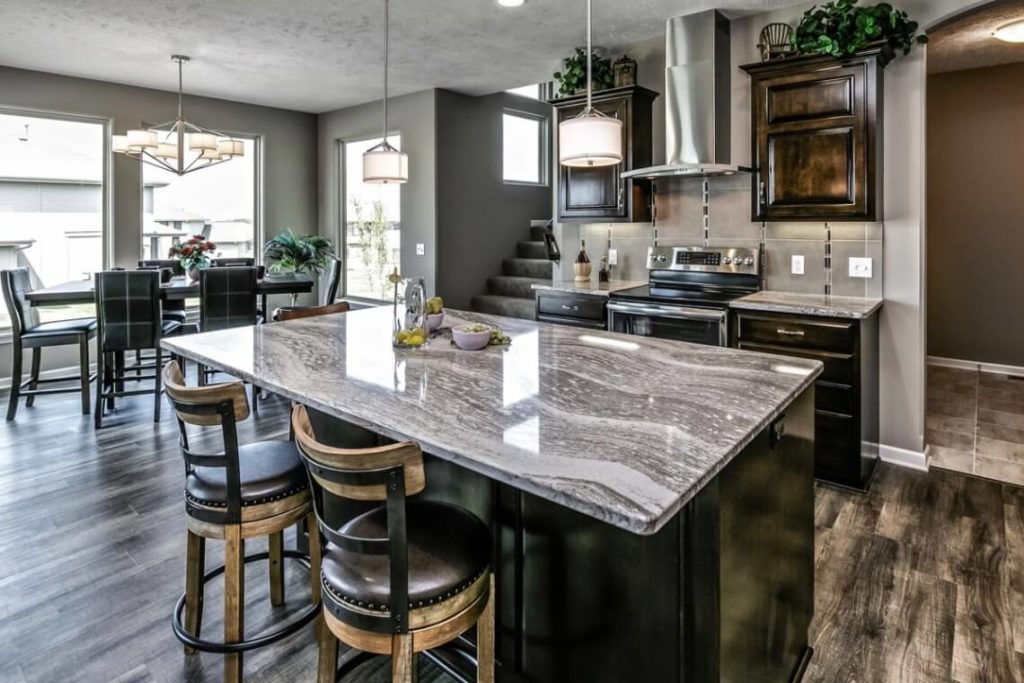
Additional Info + Virtual Tour
Community Info
As our most popular two-story floor plan, the Northbrook comes complete with four bedrooms and two and a half bathrooms. It features an open concept on the main level, a floor-to-ceiling fireplace, a unique rear staircase, and a second-floor loft. The deluxe kitchen includes a generous island topped with Cambria quartz countertops, ensuring the kitchen is as beautiful as it is functional. Making this home all the more appealing is its location in the much sought after Elkhorn School District.
To find out more about these model homes for sale, or any of our other available homes, get in touch with our team. We’d be happy to answer any questions you may have, as well as to schedule an appointment to tour the homes of your choice. Talk to you soon!


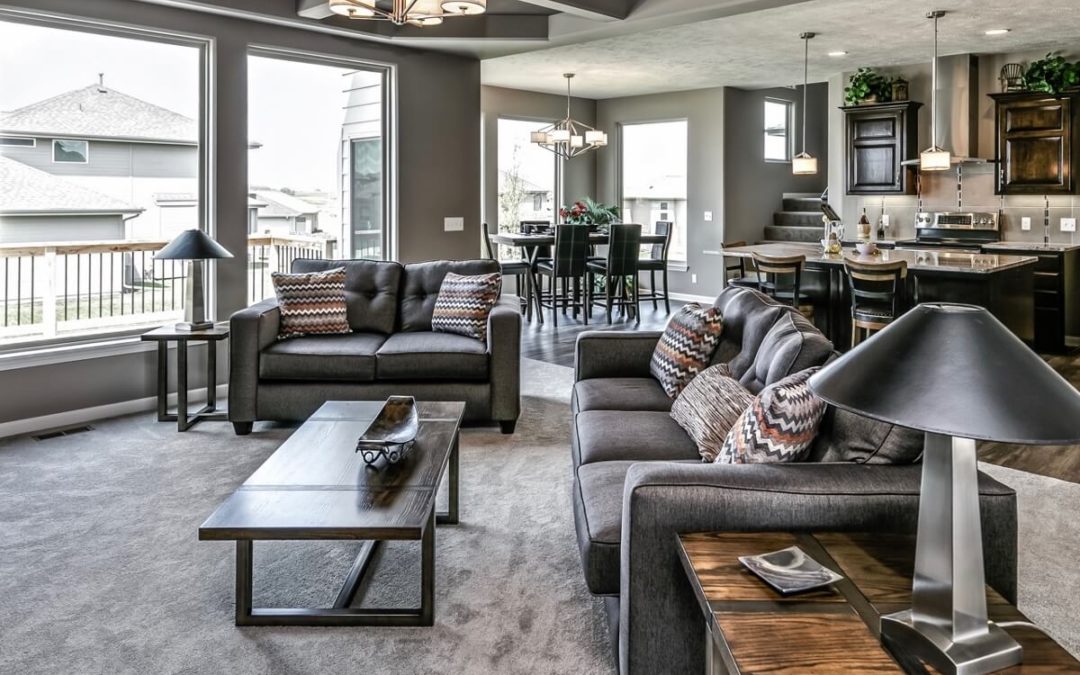
Recent Comments