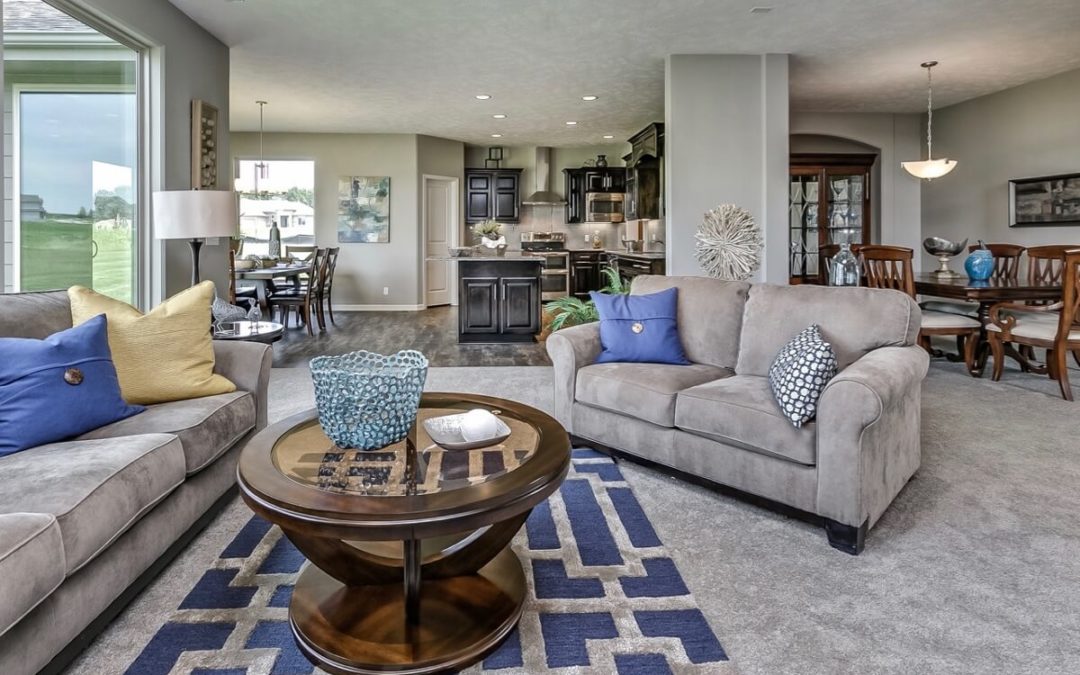The 2019 Metro Omaha Builders Association Spring Parade of Homes is right around the corner and we’re excited to show off some of our amazing model homes! In fact, we’re so excited we’ve decided to host our own jumbo Parade of Homes this Saturday, April 27th and Sunday, April 28th! We’ll be showcasing five more homes in addition to our three homes featured in the MOBA Spring Parade of Homes. With so many beautiful homes to see, this event is not to be missed!
What: Regency Homes Jumbo Spring Parade of Homes
When: April 27-28th, 2019, from 12:00-5:00 PM
Click here to RSVP for this event.
Sandlewood Model Home
This ranch style floor plan starts at 1754 square feet and includes three bedrooms, two bathrooms with the option to finish the basement with an additional bedroom, bathroom, and rec room. Our model home features a beautiful covered front porch, new Cambria quartz countertops, custom tile backsplash and wall to wall windows in the great room.
Crescent Model Home
Our Crescent floor plan starts at 1573 square feet and includes three bedrooms, two bathrooms, and a two stall garage. The master suite includes a desireable whirlpool tub, walk-in shower, and massive walk-in closet. An added bonus? This lovely model home features the latest design trends including paint color, flooring, and furnishings.
Commodore Model Home
This gorgeous home sits on a much-sought-after lot that allows ample light to flow throughout the home. Designed to be fully functional, this home creates an efficient traffic flow with direct access from the garage to the kitchen. What’s more, this floor plan features a magnificent master suite with a walk-in closet and a custom tile shower.
Baron Model Home
Offering true value with a unique livable design, this three bedroom, two bathroom home is perfect for growing families. An open concept floor plan and multi-use flex space create functionality at every turn. A beautifully designed kitchen, large windows, and a stunning stone fireplace are sure to impress!
Delaney Model Home
This two-story floor plan starts at 2258 square feet with four bedrooms, three bathrooms, and a spacious two stall garage. Our Delaney model is truly stunning with an eye-catching spiral staircase leading from the main level to the second floor. However, a dazzling kitchen is the star of this home with a unique layout, custom tile backsplash, island seating, and walk-in pantry.
Interested in attending this two-day only event? Simply fill out this form to RSVP. Once you’ve confirmed your registration, we’ll send you an email with the addresses and directions to these homes. For more information about the event, please contact Kylie Gibbs at 402-895-9200 or by email at kylie@regencyhomesomaha.com.



Recent Comments