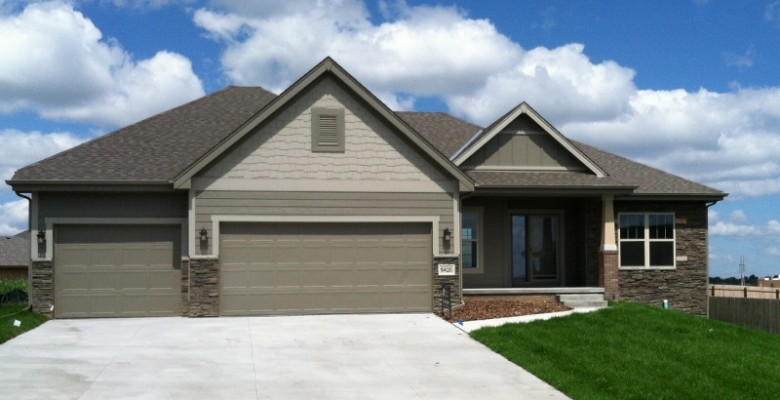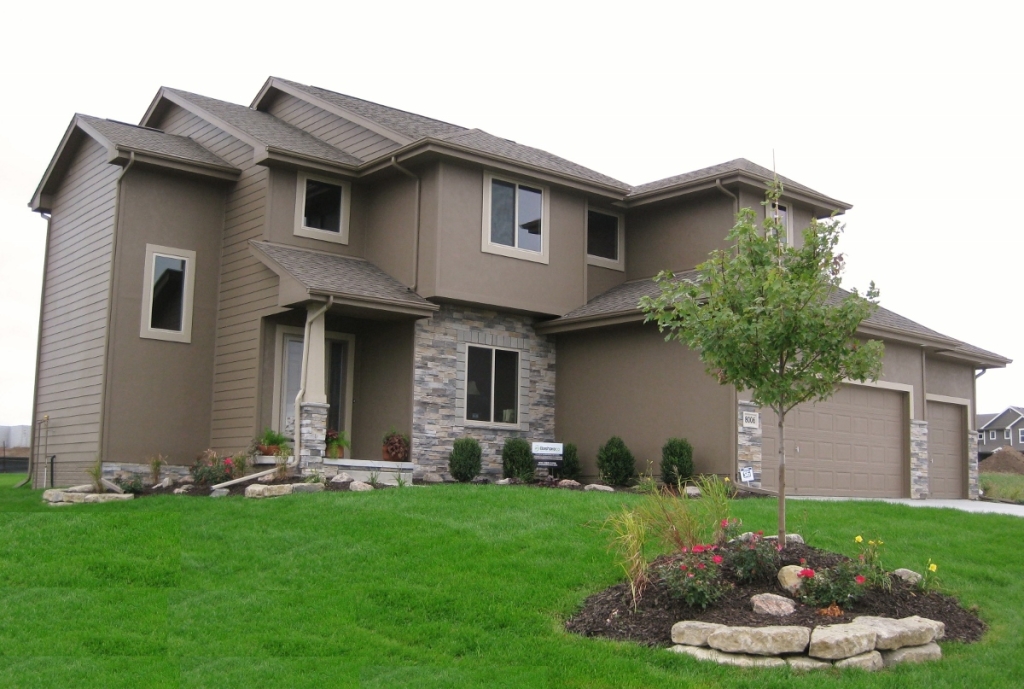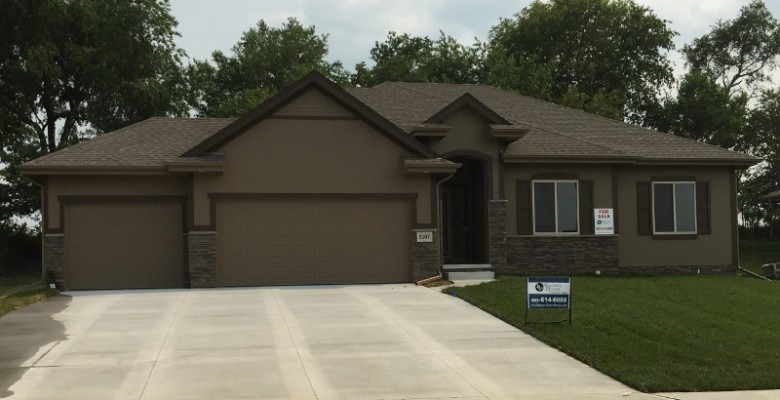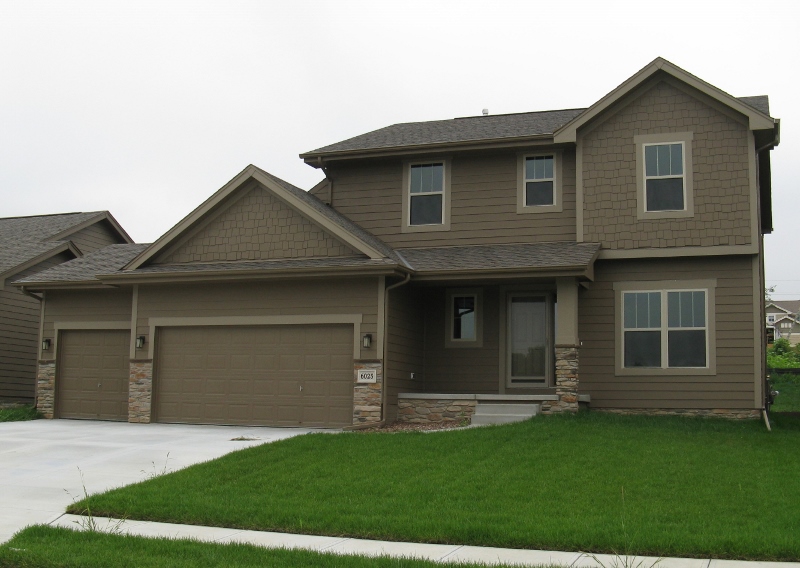If you’re looking for a home in Omaha or nearby location you’ll want to be sure to check out the many homes available for sale in our inventory update for April. These homes are located in the Northshore, Falling Waters, Sugar Creek, Quail Hollow, Settlers Creek, Cedar Grove, Gretna, Papillion, and Millard communities.
Available for Immediate Sale
(Pictured above)
Walnut Lake
4807 S 154th Plaza Omaha, NE 68135
Floor plan: Pinecrest
3 Bedrooms, 2 Baths, 3 Car Garage
Square Feet: 1894
Lovely single level home with 3 bedrooms, 2 baths, spacious kitchen with dinette and open to great room.

Settlers Creek
9420 S 69th Street, Papillion, NE 68133
Floor plan: Legacy
3 Bedrooms, 2 baths, 3 Car Garage
Square Feet: 1807
Beautiful home with open floor plan, light and airy, fire place, and ample storage.
6025 South 193rd Avenue
Floor plan: Sundance
3 Bedrooms, 2.5 baths, 3 Car Garage
Square Feet: 2077
Two story home with open main level. Spacious kitchen with dinette, Great room with fireplace and private study. Upstairs laundry and lovely master suite.

Gretna
8006 South 192nd Avenue, Gretna, NE 68028
Floor plan: Remington Ridge
4 Bedrooms, 2.5 baths, 3 Car Garage
Square Feet: 2388
Spacious home with plenty of amenities! Beautifully designed kitchen with large island and ample work and storage areas. Fireplace and space for organization.

Cedar Grove
5107 Waterford Avenue, Bellevue, NE 68123
Floor plan: Sandlewood
3 Bedrooms, 2 baths, 3 Car Garage
Square Feet: 1751
Spacious single level home with 3 bedrooms, 2 baths and 3 car garage. Laundry room, pantry, and ample space for storage. Kitchen includes island, dinette and is open to the great room.
Settlers Creek
6819 Ridgewood Drive, Papillion, NE 68133
Floor plan: Jubilee
4 Bedrooms, 3 baths, 3 Car Garage
Square Feet: 2454
Artfully designed single level home with finished basement. Main level includes master bedroom suite with beautifully tiered ceiling in bedroom. Two additional bedrooms are located on the main level. Great room features corner fireplace and is open to kitchen and dining area. Kitchen is well designed with plenty of counter space and storage including pantry. The lower level has a 4th bedroom, rec room and mechanical/storage areas.



Recent Comments