It’s time to show off our latest featured home, the Highland Model in Liberty, Nebraska. With 4 bedrooms and 2 1/2 bathrooms, the Highland floor plan spans almost 2,300 square feet of livable space; an excellent design for growing families! There’s a lot to love about this gorgeous Highland model home. Keep reading for three of our favorite details about this home.
Custom Floating Shelves
The great room features a beautiful stone fireplace flanked by custom floating shelves. With a clean, distinct look, these built-in shelves will surely catch the eye of your guests. The best part? The expansive windows lining the great room will help highlight your favorite decor and books!
Spacious Loft
The Highland model includes a unique loft area, which offers extra living space for a wide range of uses. Use it for an additional work area, playroom, or media space. The choice is yours!
Functional Layout
There’s nothing worse than living in a home that feels cramped. Luckily, that’s not a problem in our Highland model home. Designed with functionality in mind, this floor plan features an open concept to ensure a smooth traffic flow. This efficient floor plan is perfect for families of all sizes and will make your home much more enjoyable to live in.
Interested in seeing this model home in person? Get in touch with our team! We’d be happy to make an appointment for a tour of this home or answer any questions you may have.
In the meantime, enjoy a sneak peek inside…
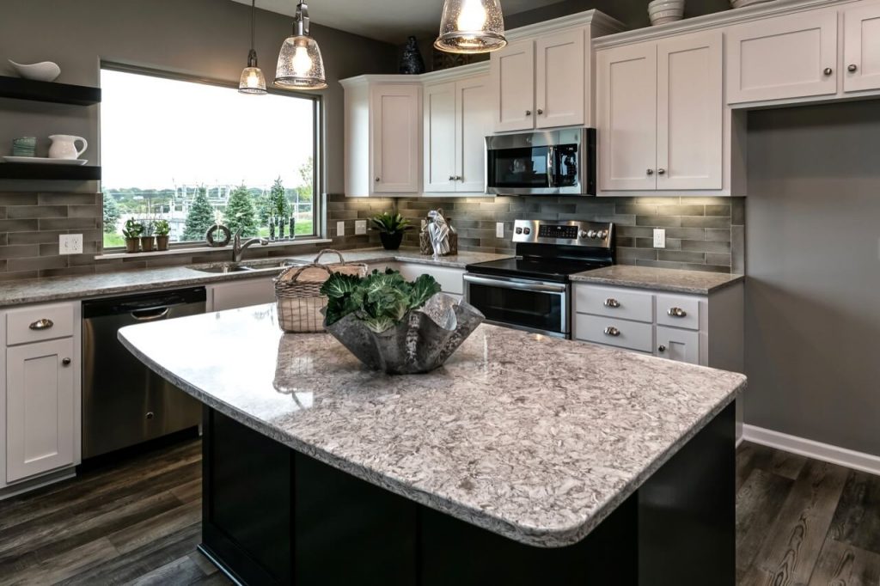
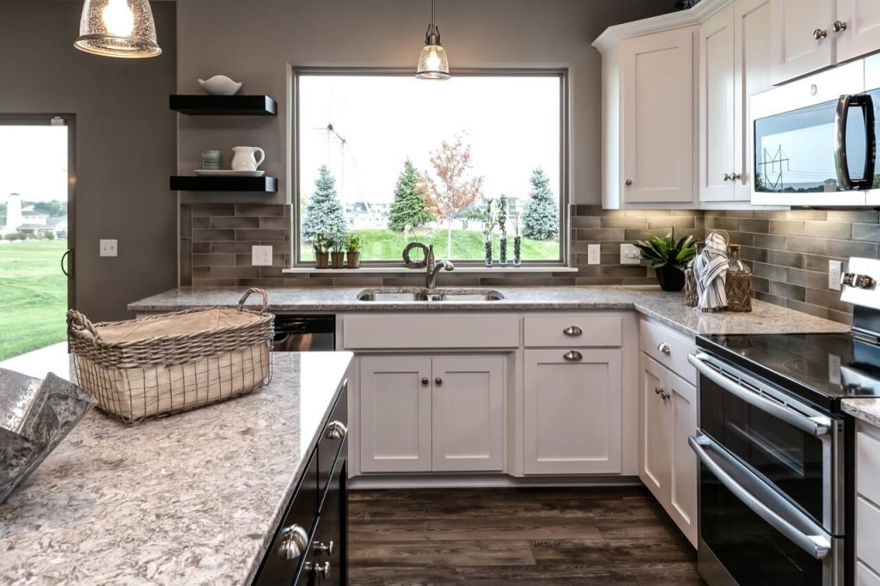
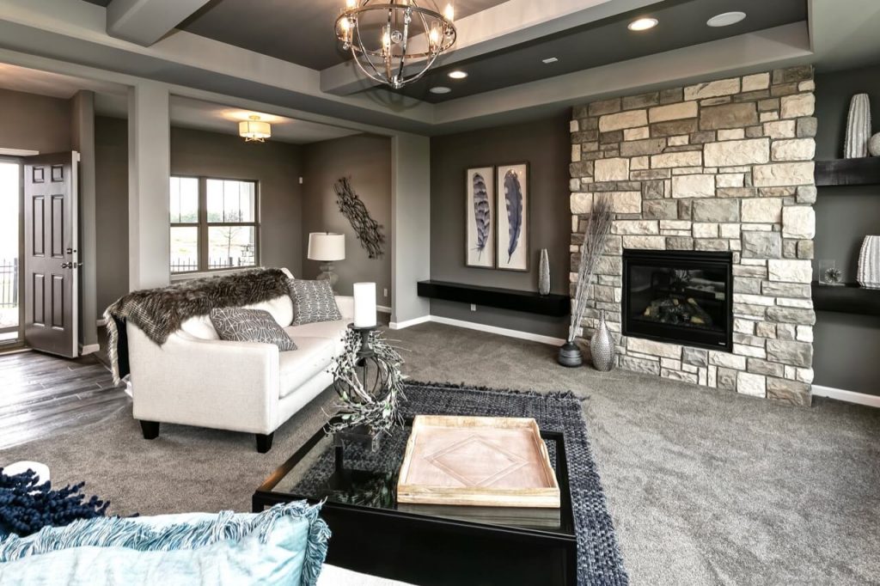
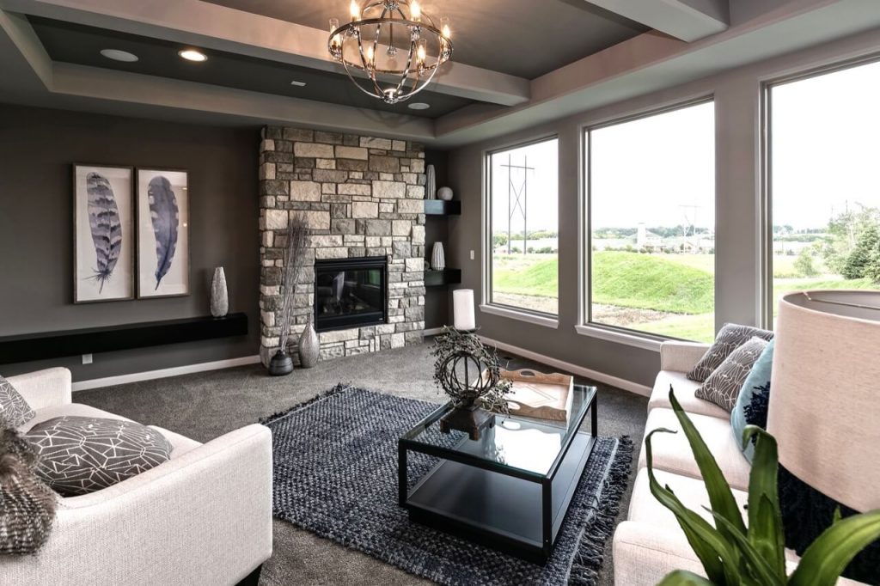
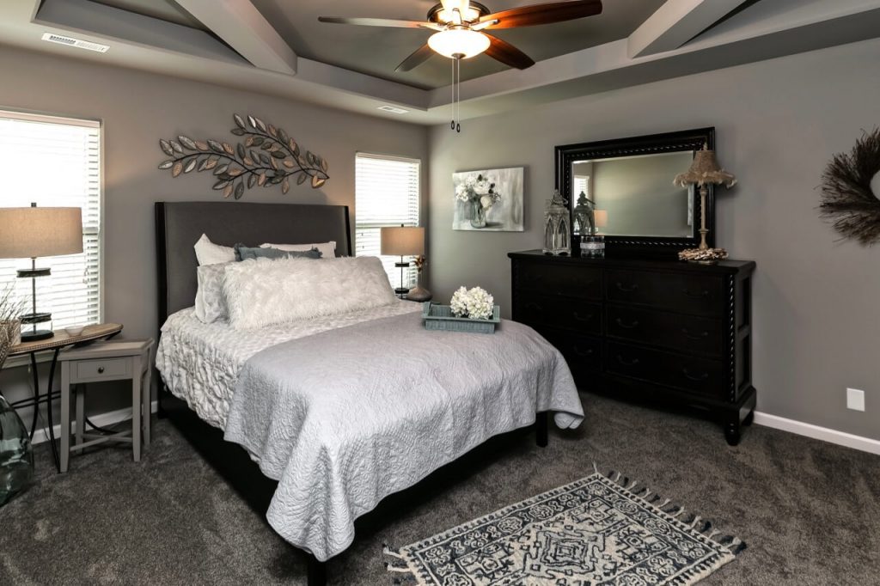
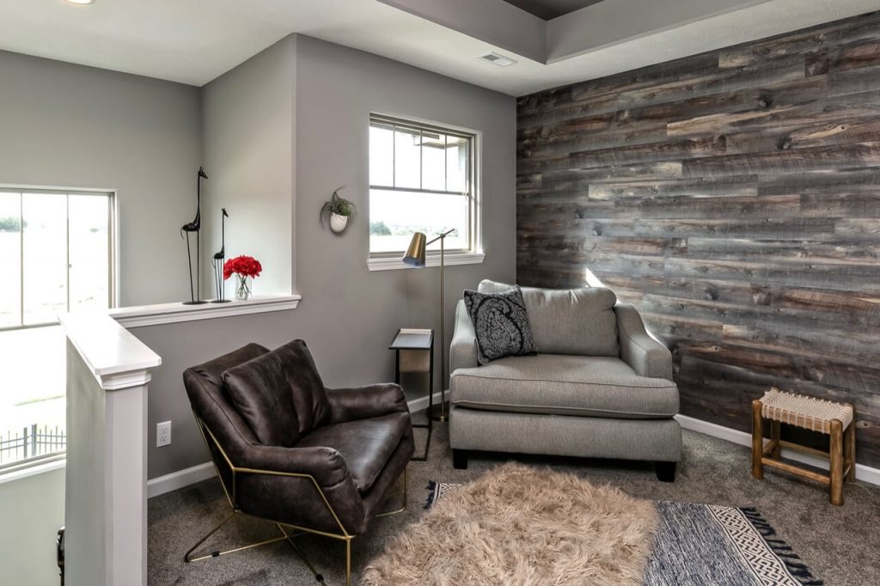


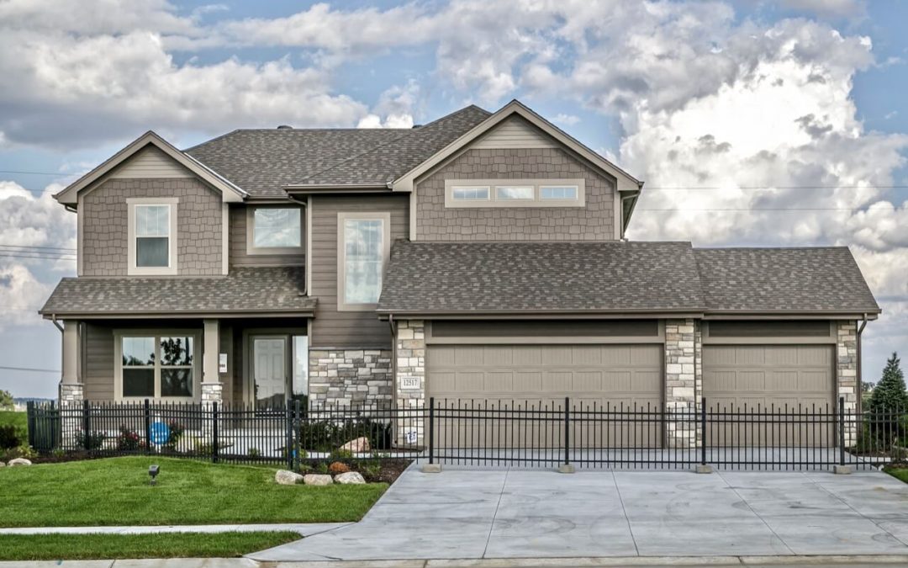
Recent Comments