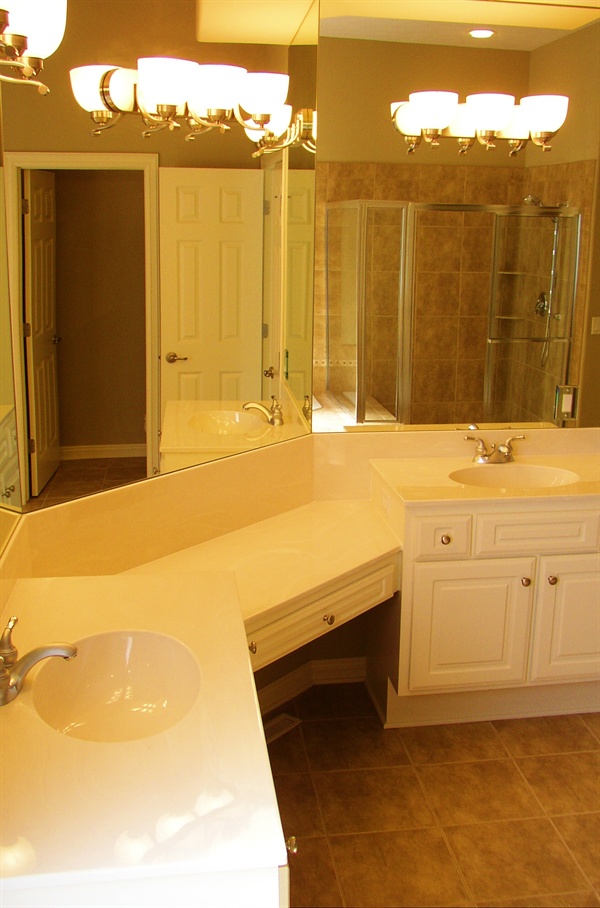This month’s featured floor plan is the Santa Fe from our New Traditions Collection. This is a lovely 2 bedroom, 2 bath home with a 2 car garage. Total square ft is 1800, big enough to move around comfortably in and yet still easy to clean and maintain without extra help.
Featured Floor Plan: Santa Fe
This ranch style floor plan is well designed for today’s homeowner. The main entrance is through a lovely courtyard. Upon entering the home you’ll notice there plenty of thought has gone into functionality. Storage and organization are an important feature of this home. You’ll also notice a keen eye for detail in the little things like trim and other finishing touches.
The main living area is located in the rear of the home. The great room is open to the kitchen making this a lovely home for informal gatherings or more traditional family holiday celebrations. The great room and dining room are just off the kitchen complete with a breakfast nook. The kitchen has plenty of work space and storage space and having the laundry room just beyond the kitchen is handy too!
Through the laundry and into the master bedroom’s spacious walk-in closet, how handy is that? No longer having to trudge through the whole house to get to the laundry for that special shirt, just cut through the closet. It’s a brilliant idea and yet you rarely see it in modern homes. On through the closet and into the well appointed master bath. There is both a soaking tub and separate shower as well as a private toilet. Dual vanities provide plenty of counter and storage space. Into the master bedroom you’ll notice the beautiful ceiling design. The room is away from the main living area of the home for both privacy and peace and quiet.

On the other side of the house is the second bedroom with easy access to the the second bathroom and its own walk-in closet.
Venture downstairs to the lower level of this ranch home and you’ll notice there is a large rec room, big enough for a pool table or ping pong table. A pocket office is located in the rear corner of the home allowing for privacy and quiet while on conference calls. There is room for a guest suite complete with private bath. Additionally there is plenty of storage available.
If you’d like to learn more about the Santa Fe floor plan please contact Walter at 402-896-9200.


Recent Comments