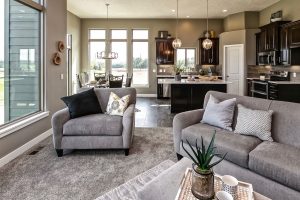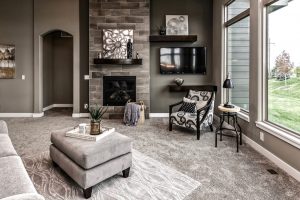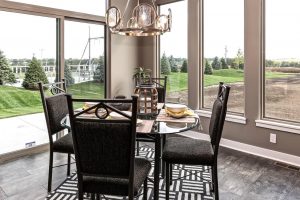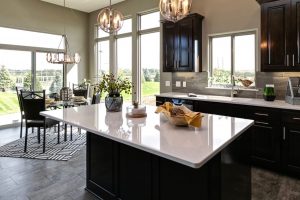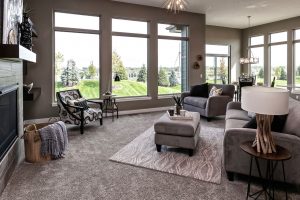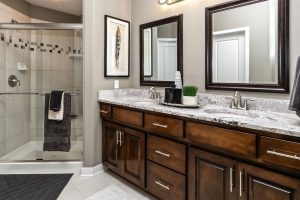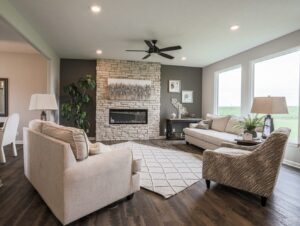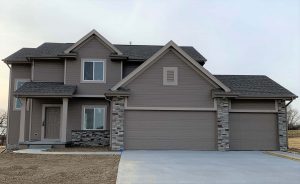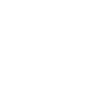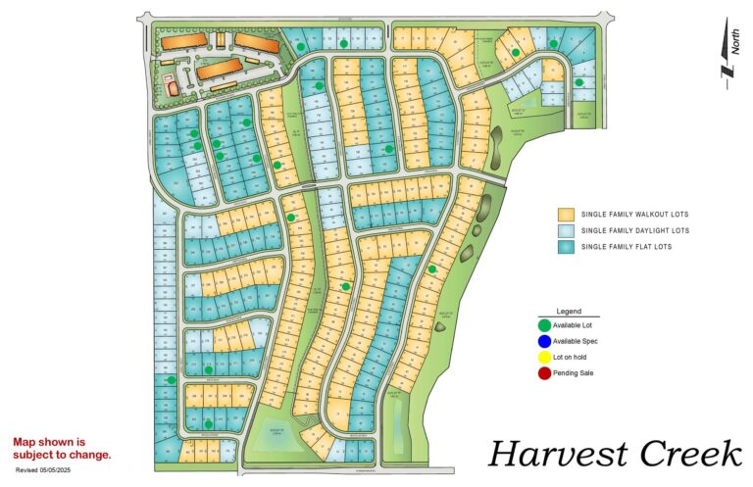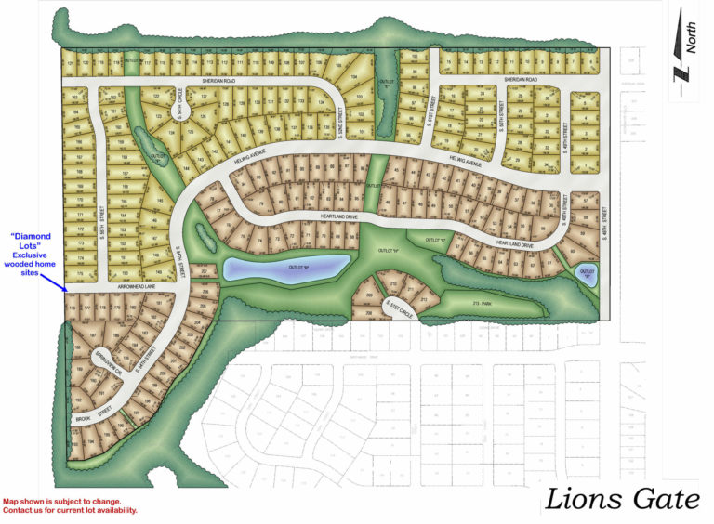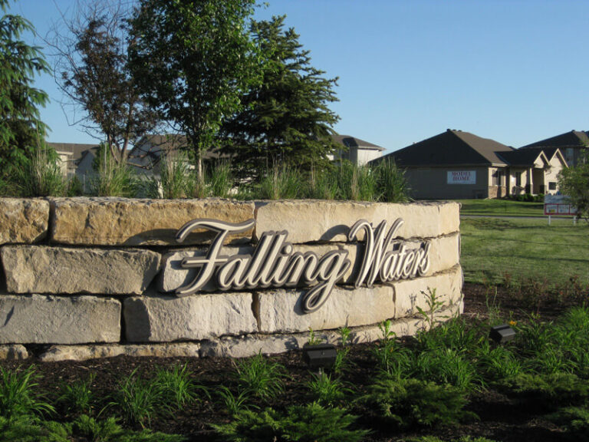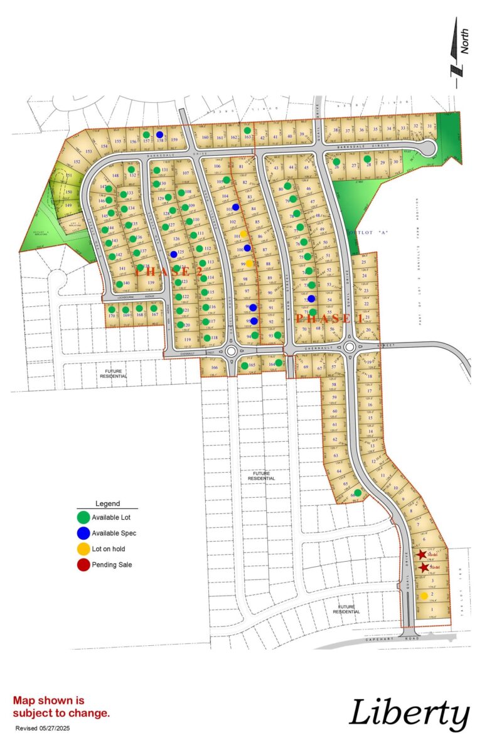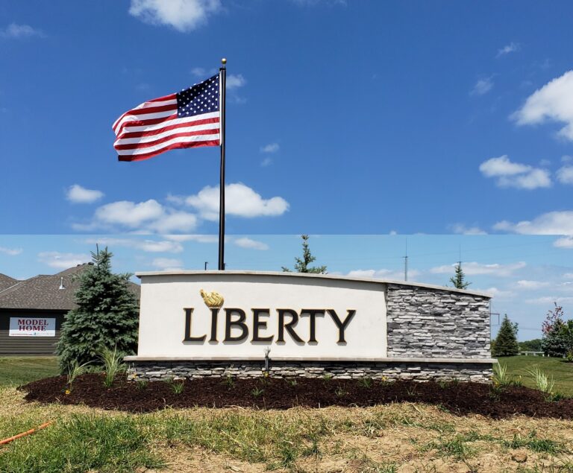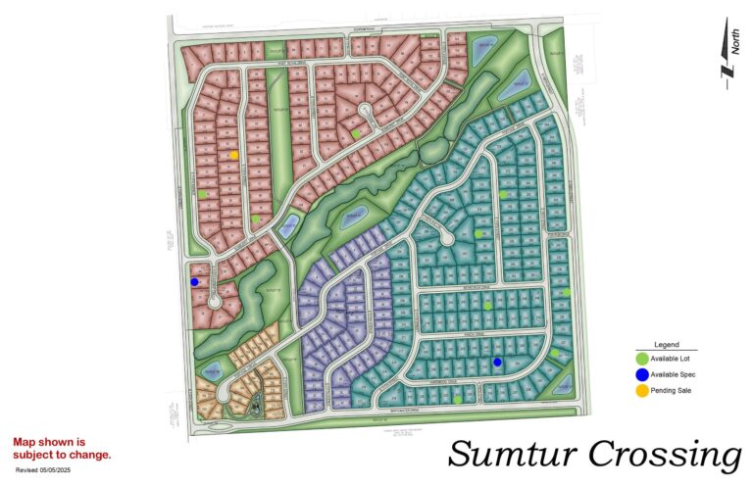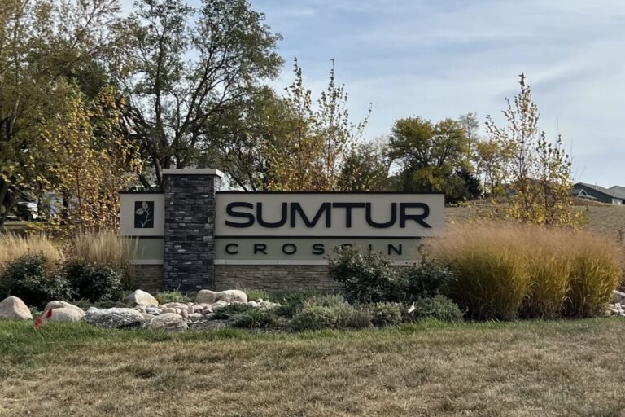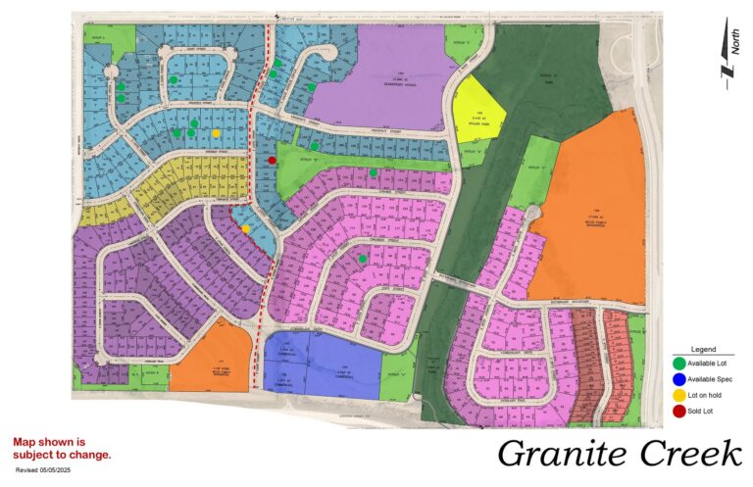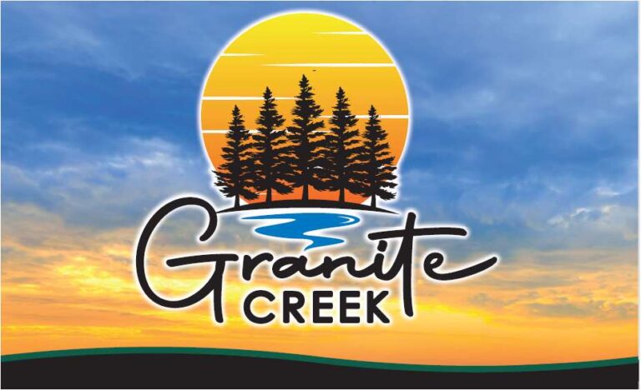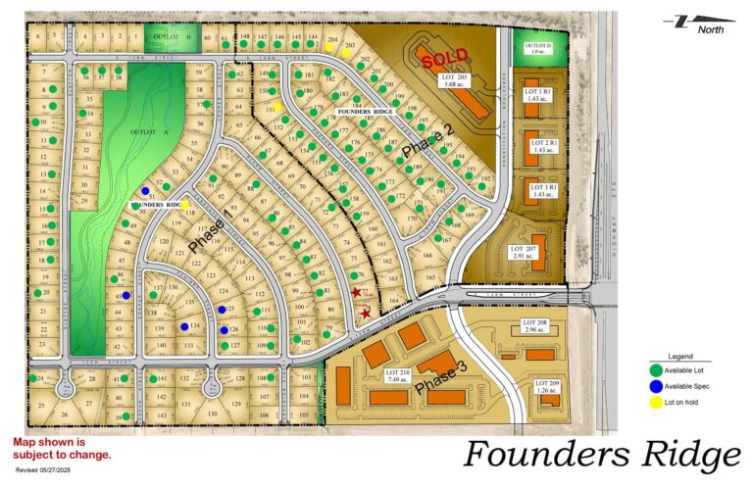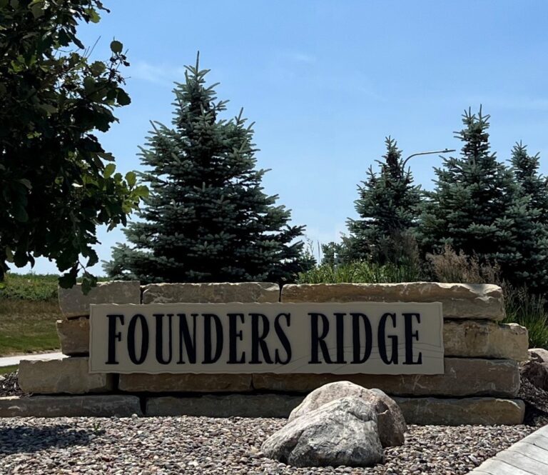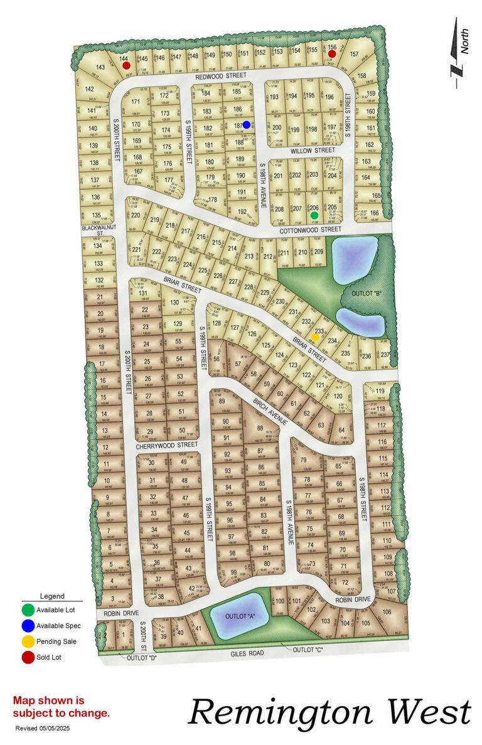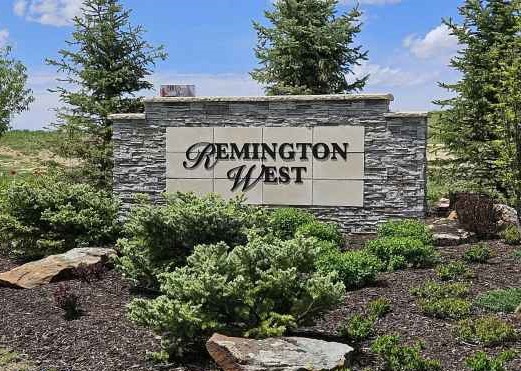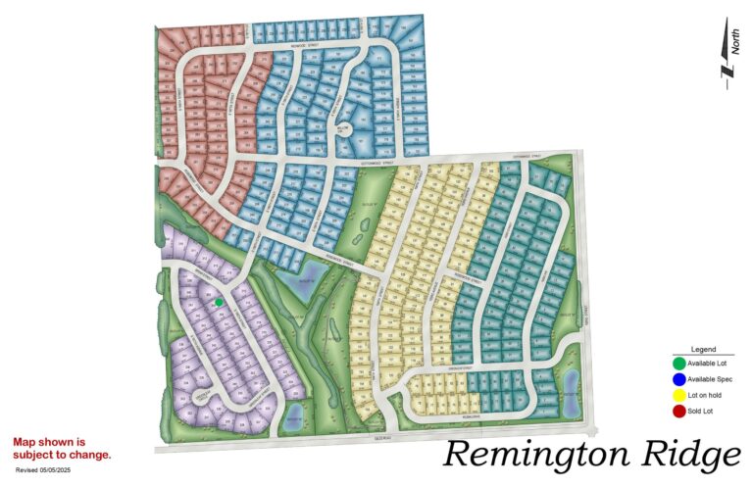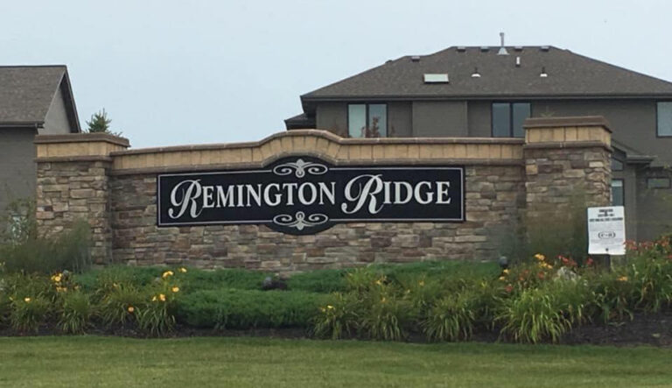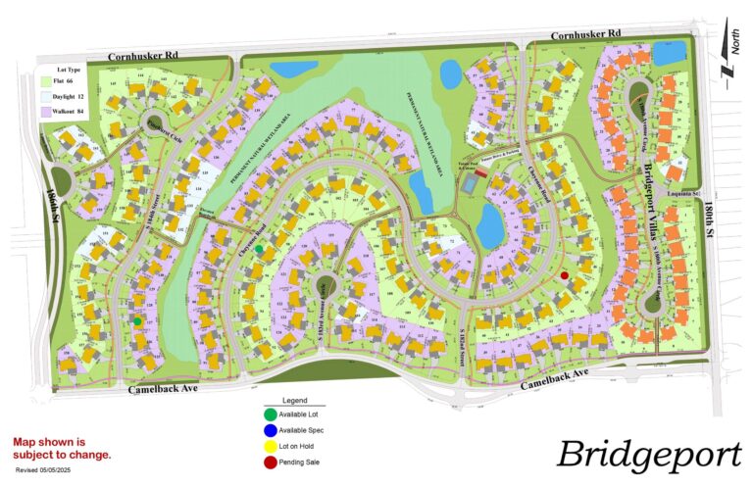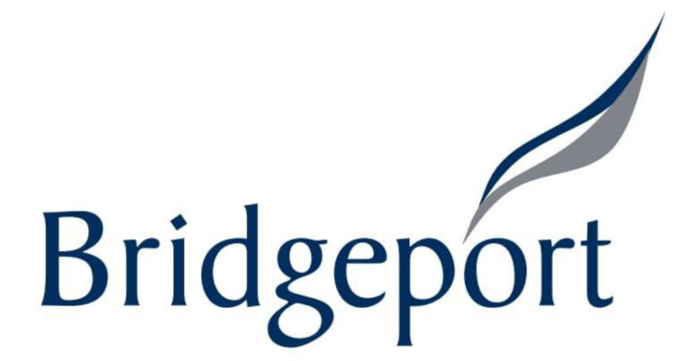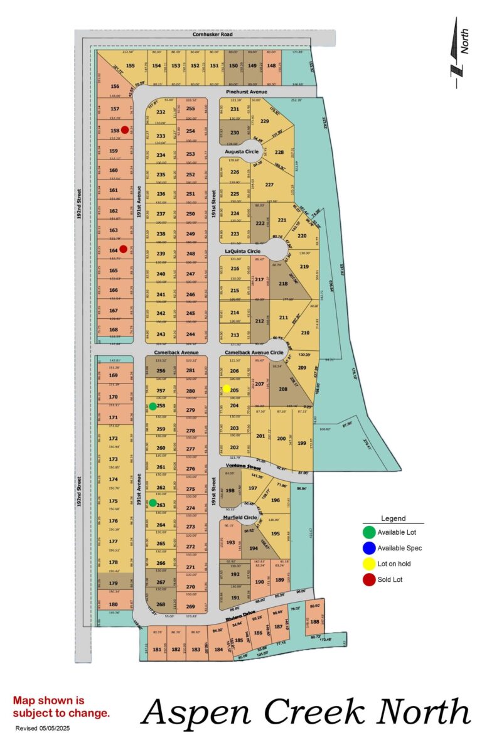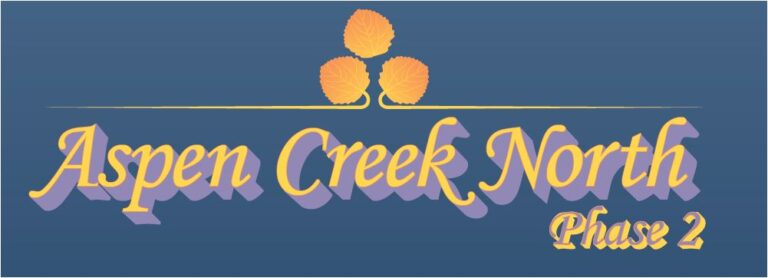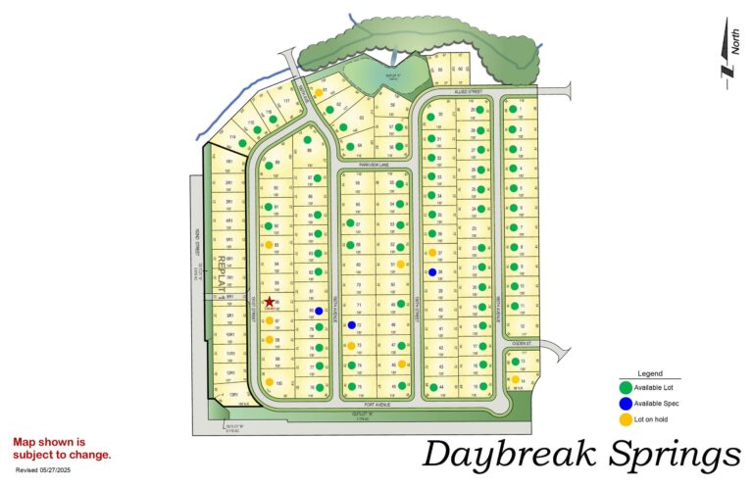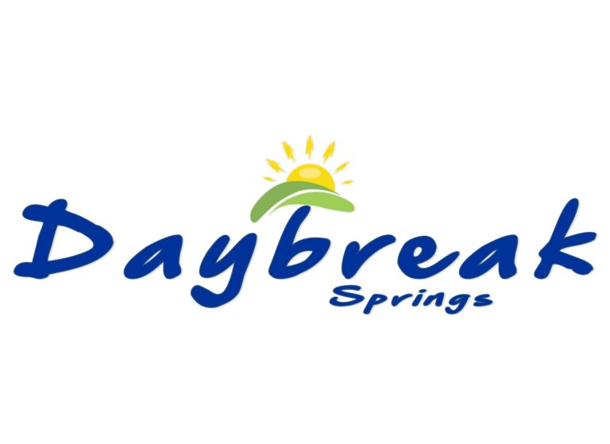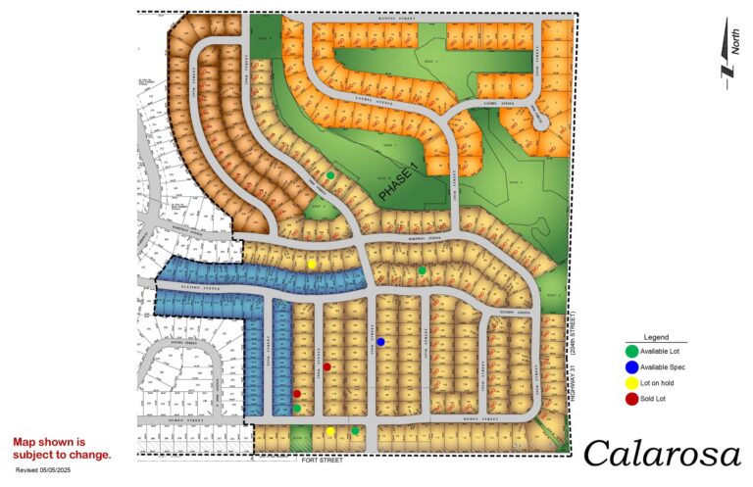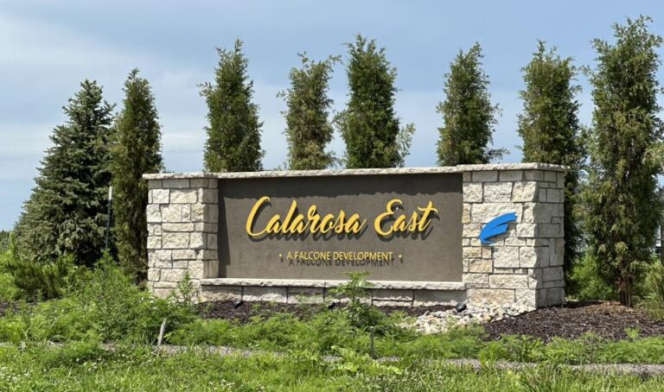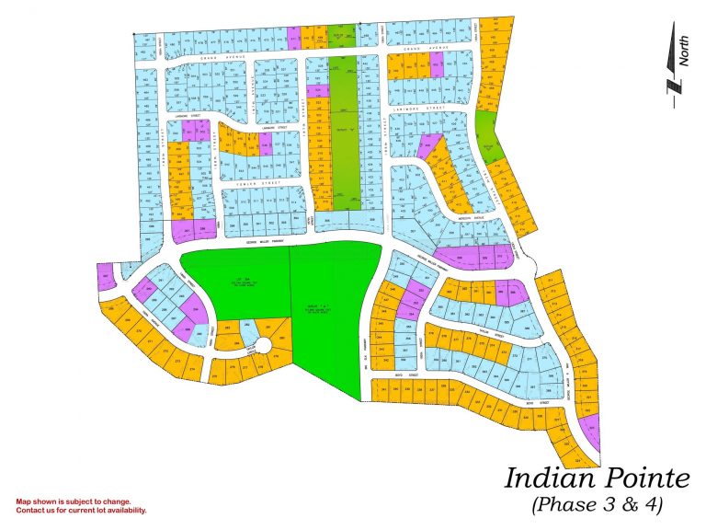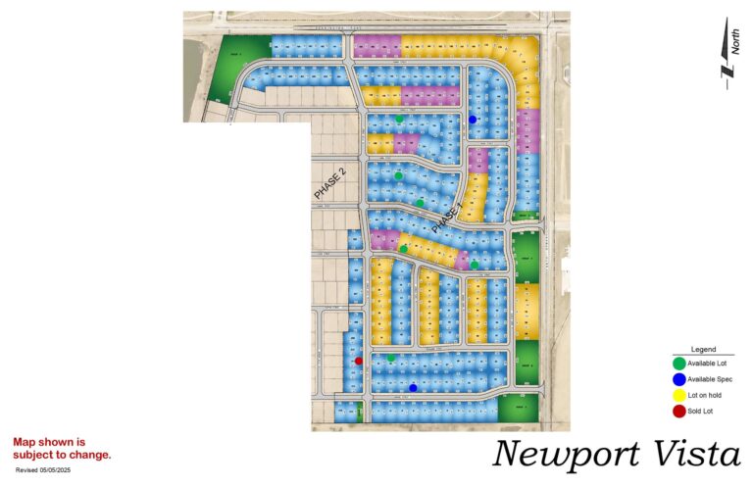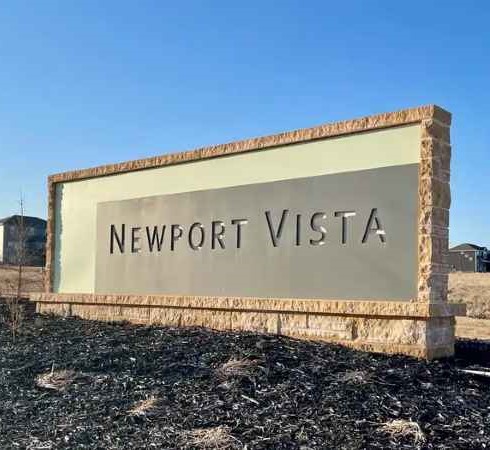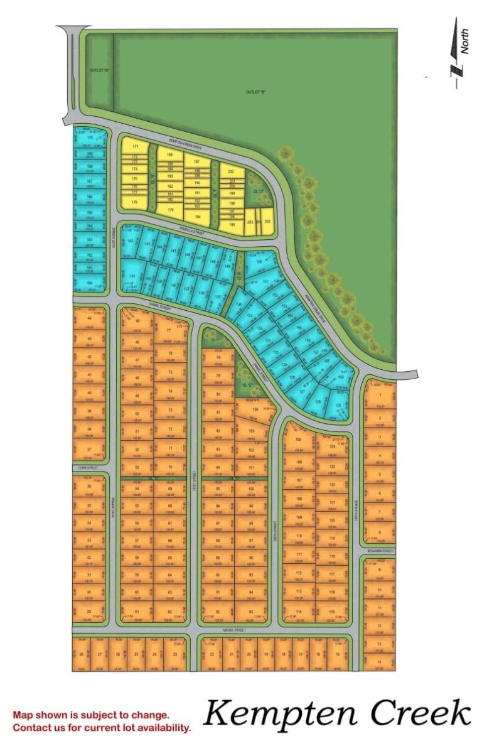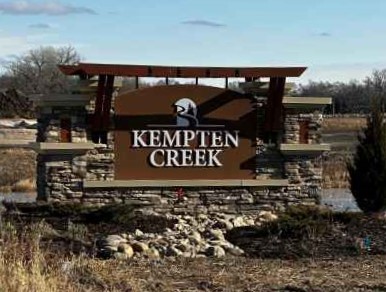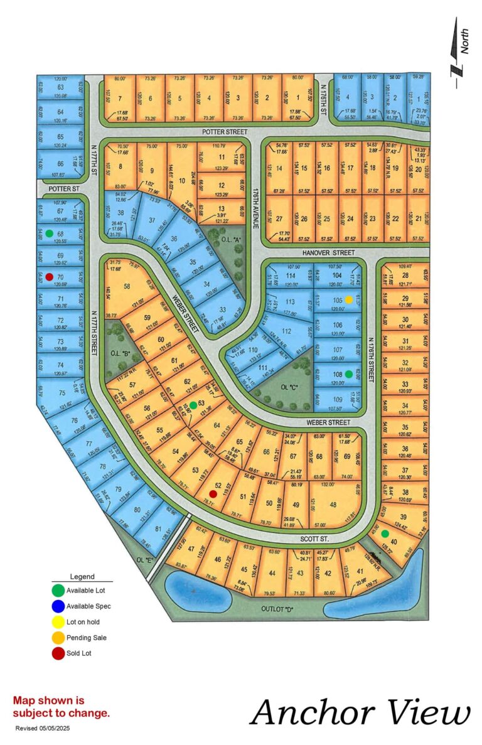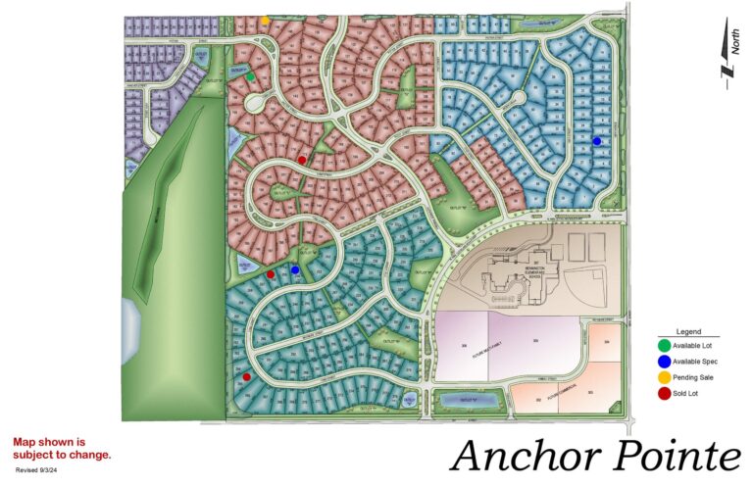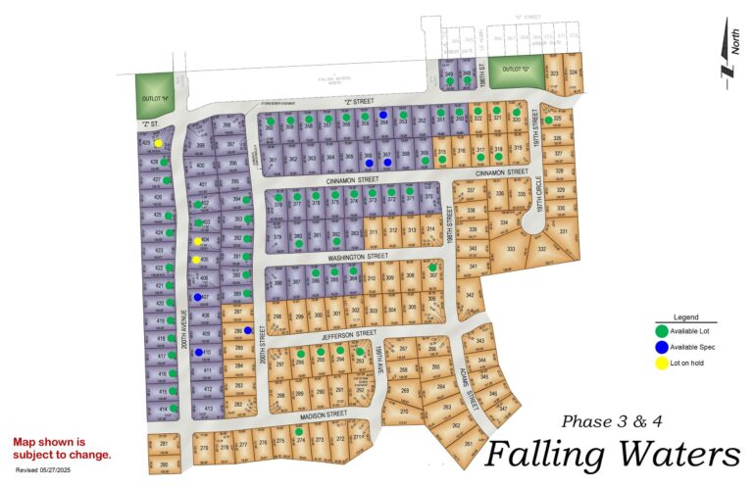Join us on Sunday, February 24th for the grand opening of our newest model home in Bellevue, Nebraska! Featuring our Jubilee floor plan, this ranch style home spans 1,690 square feet including 3 bedrooms, 2 bathrooms, and a 2 stall garage. With many fantastic details, this home is sure to impress!
What: Grand Opening of Our Newest Model Home
Where: Bellevue, Nebraska 68123
When: February 24th from 1:00-4:00 PM
For address and directions, simply fill out this form to confirm your RSVP.
This stunning home features an open concept floor plan that is perfect for those who love to host family and friends. A gorgeous kitchen includes a walk-in pantry and a large island that could double as a breakfast bar, a place to write out your to-do list, or whatever suits your needs. The laundry room is located just off the kitchen and can be accessed through the walk-in pantry or the hallway, for convenience. The far wall of the great room and the dinette feature oversized windows that allow plenty of natural light to flow through the house. A floor to ceiling gas fireplace in the great room creates a beautiful focal point and is the perfect backdrop for a cozy family movie night.
The other side of the home houses the master suite complete with a large walk-in tile shower, double sink vanity, and spacious walk-in closet. Two additional bedrooms are located here and include walk-in closets and a shared bathroom.
The lower level allows this home to grow with your family as your needs change. With the option to add a fourth bedroom and bathroom downstairs, creating a space for older children who desire more privacy or a guest suite is a breeze! The lower level also offers additional space for a family rec room and additional storage.
Ready to see it in person? RSVP here or contact Kylie Gibbs at 402-895-9200 or by email kylie@regencyhomesomaha.com for more information.
Until then, here’s a sneak peek!
