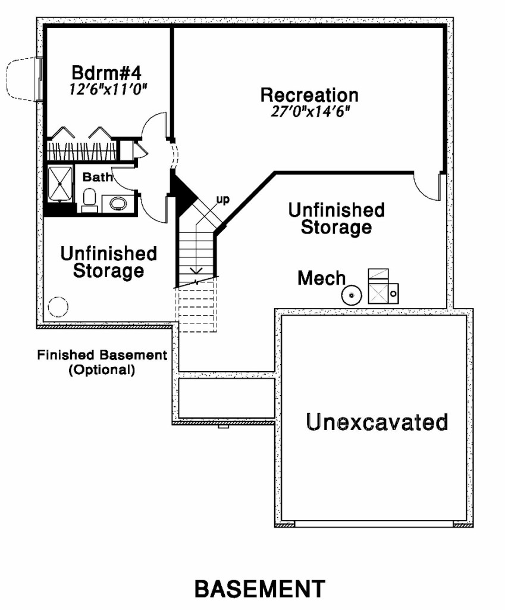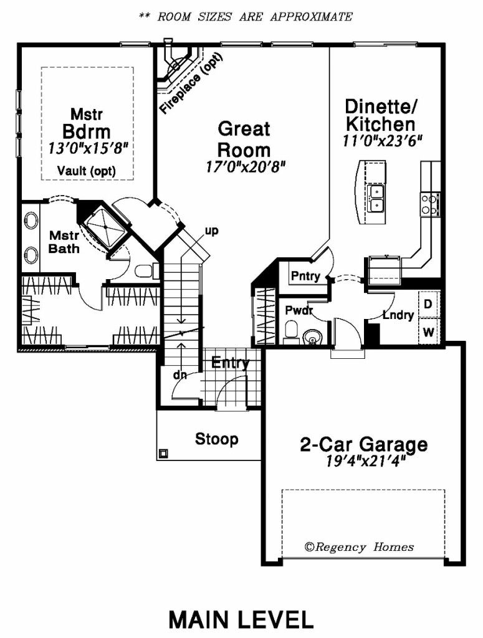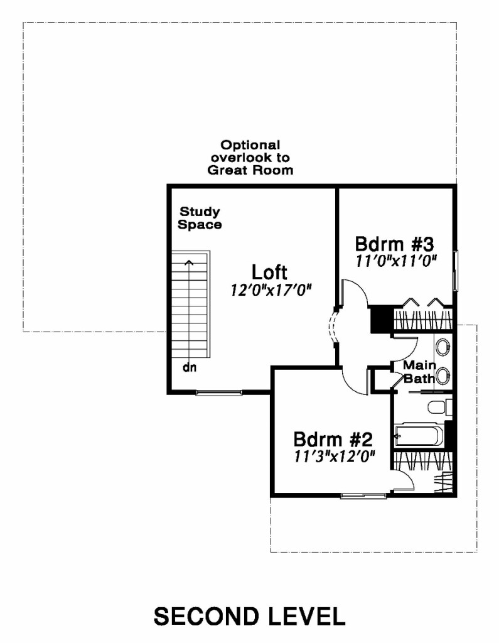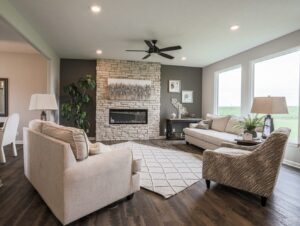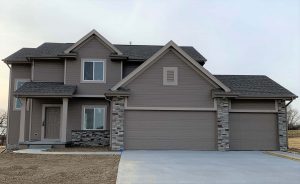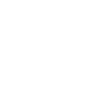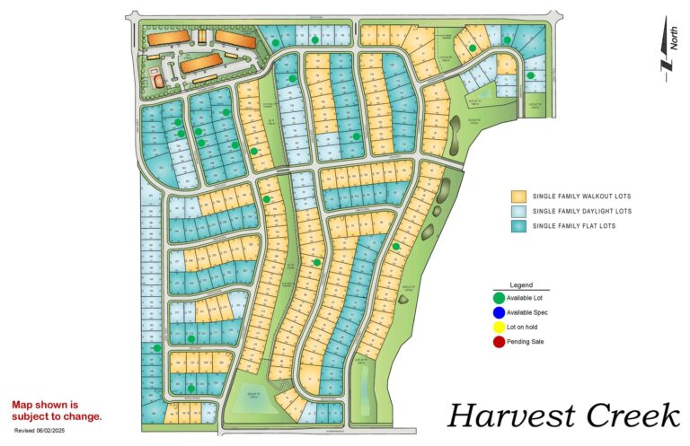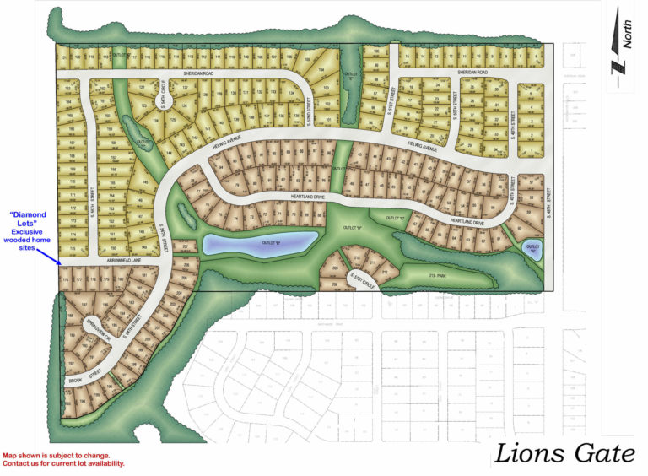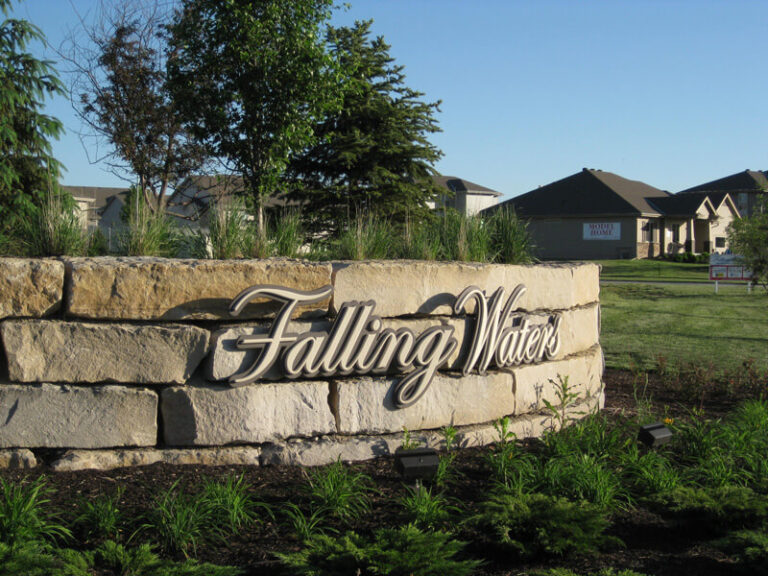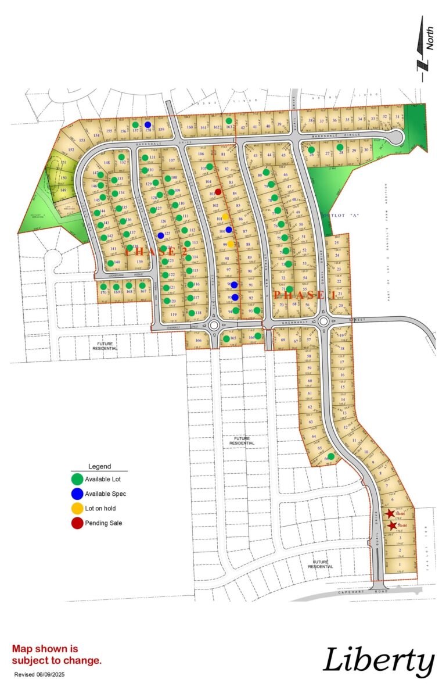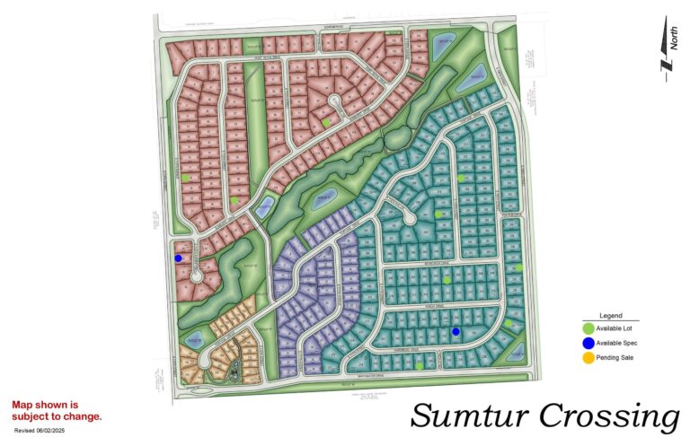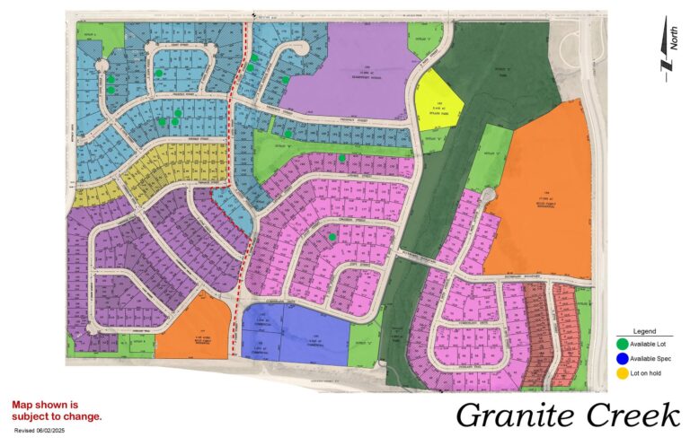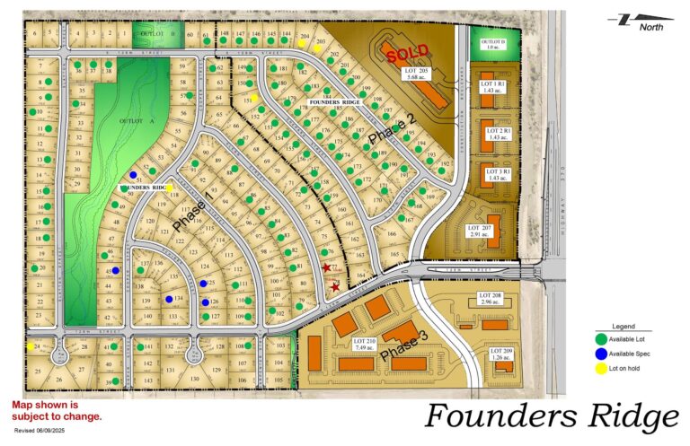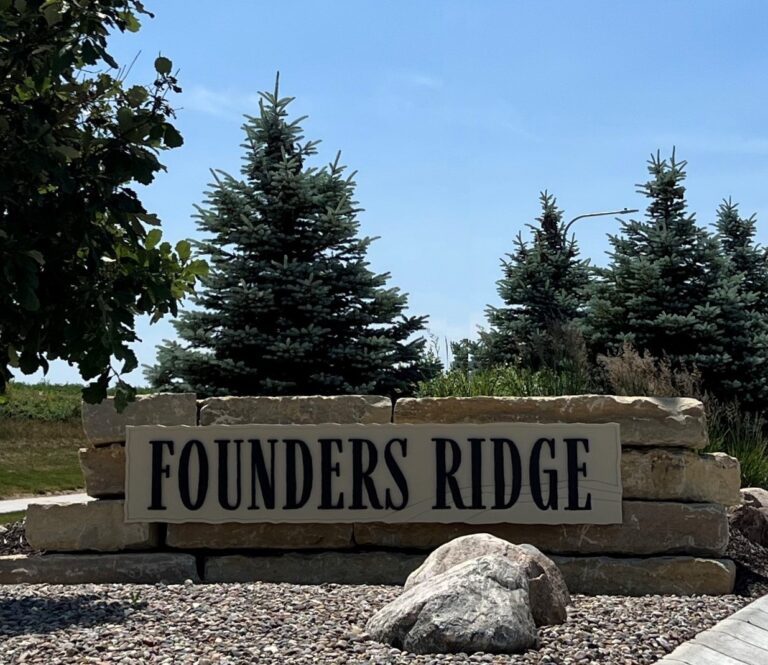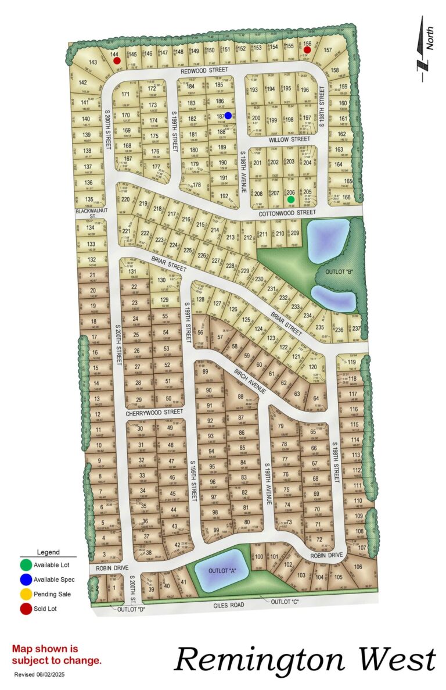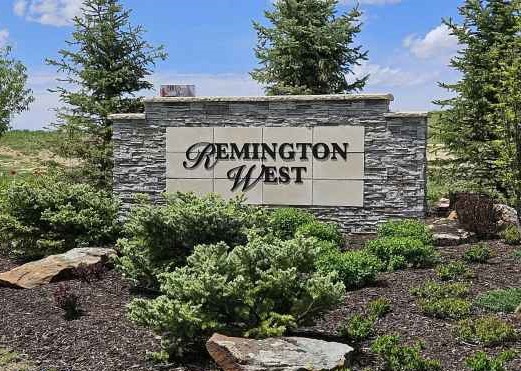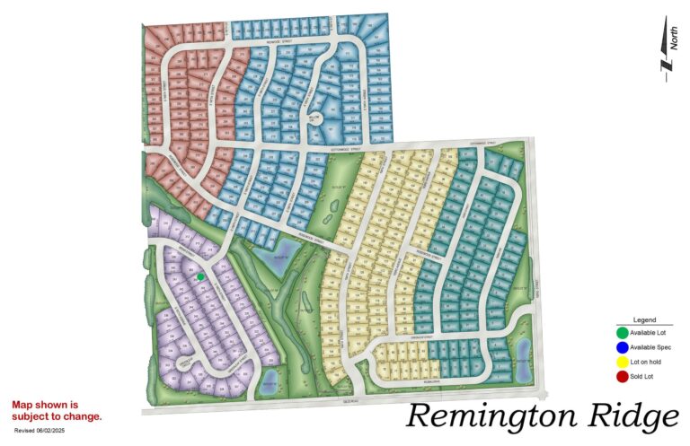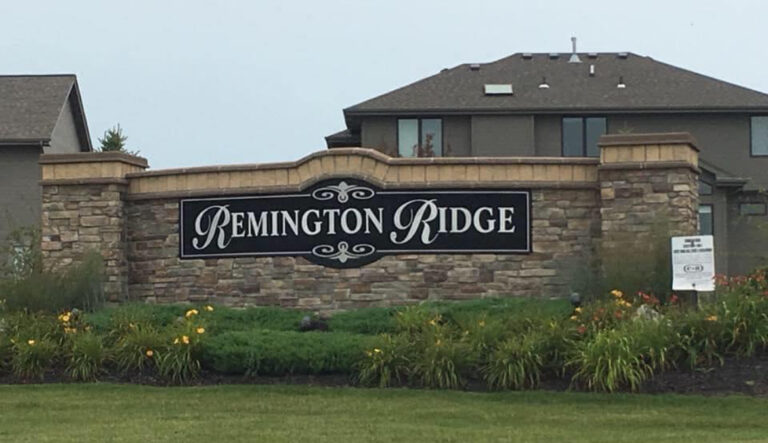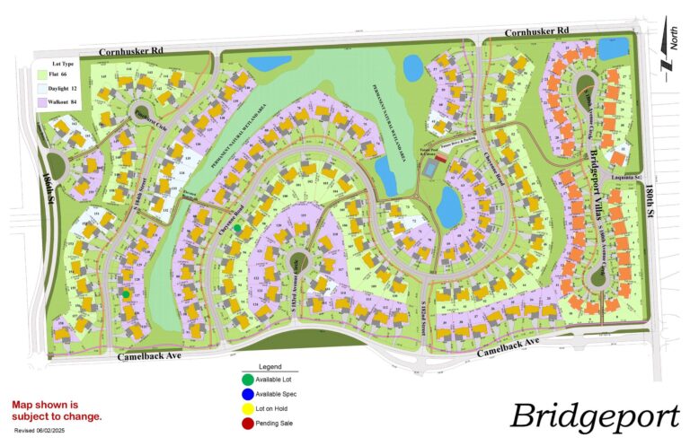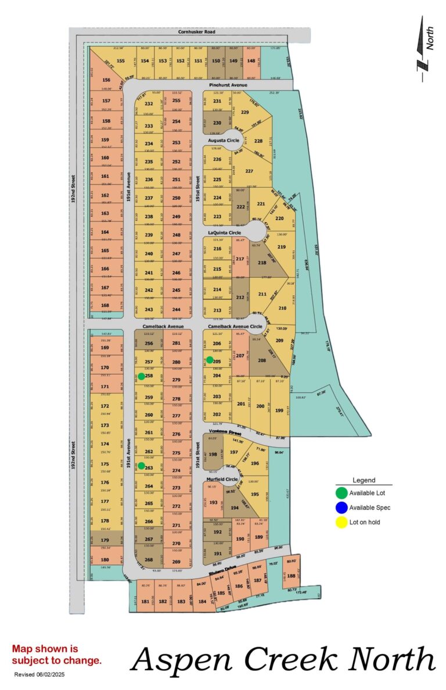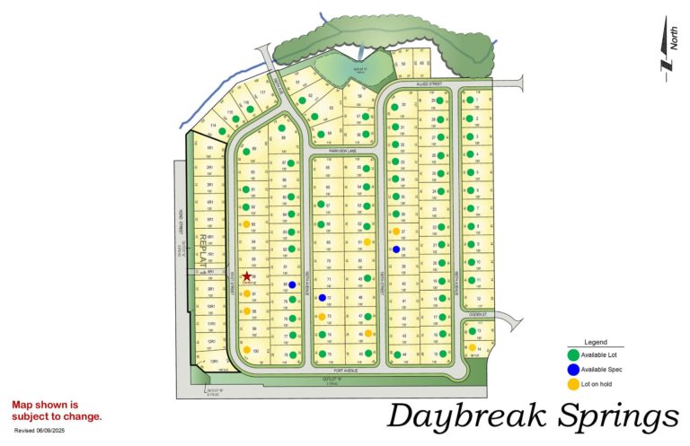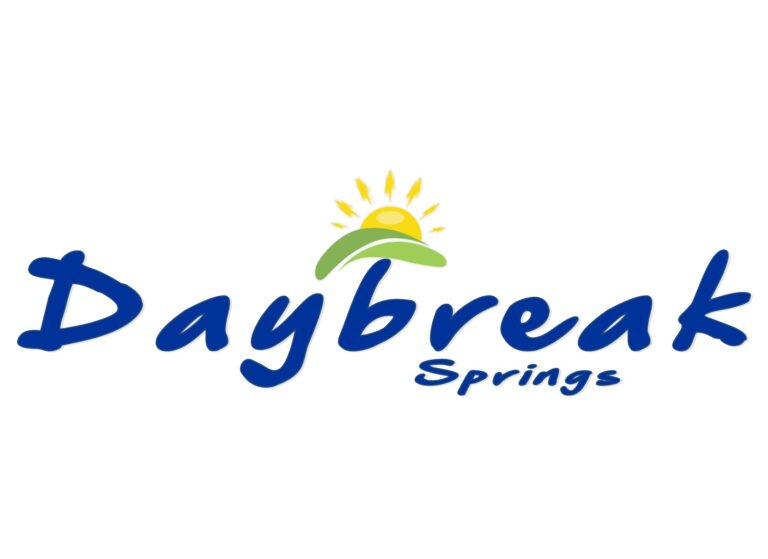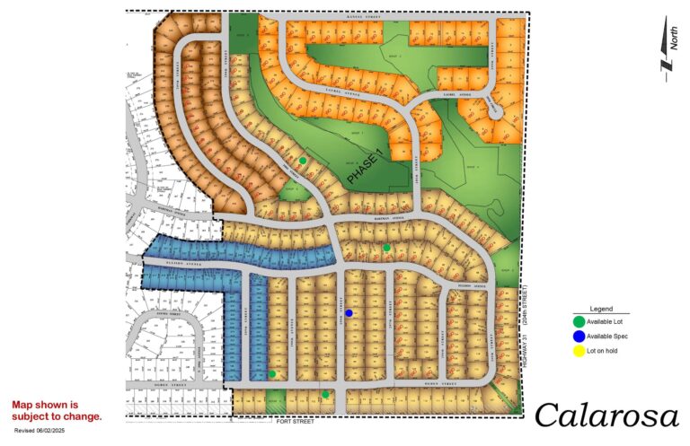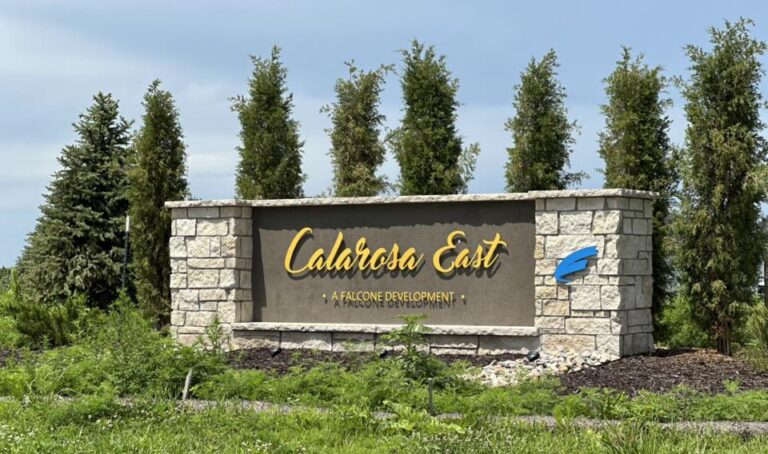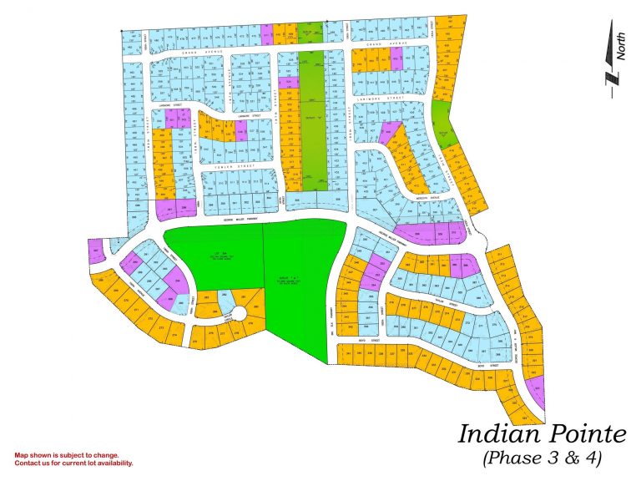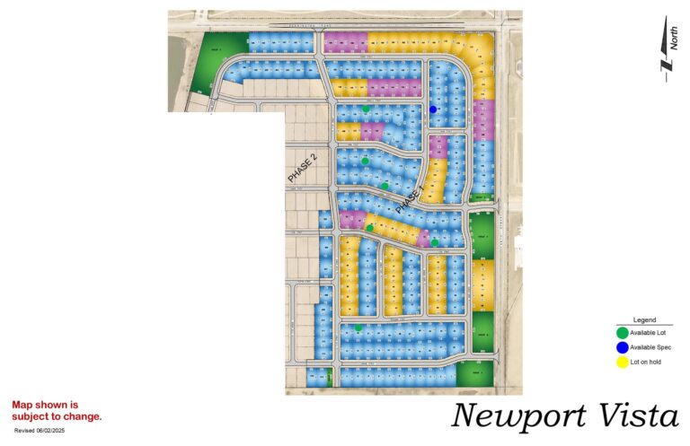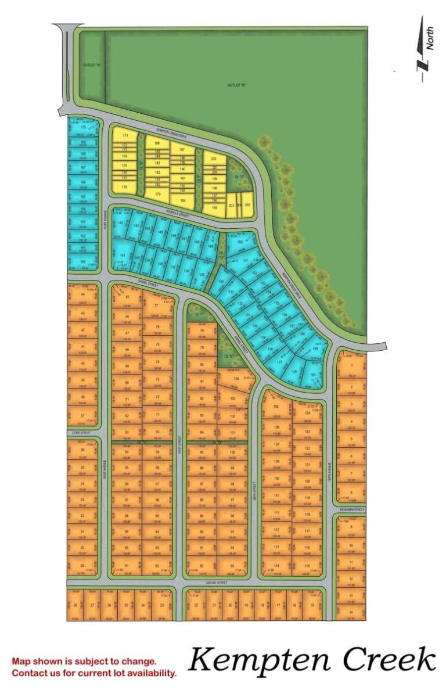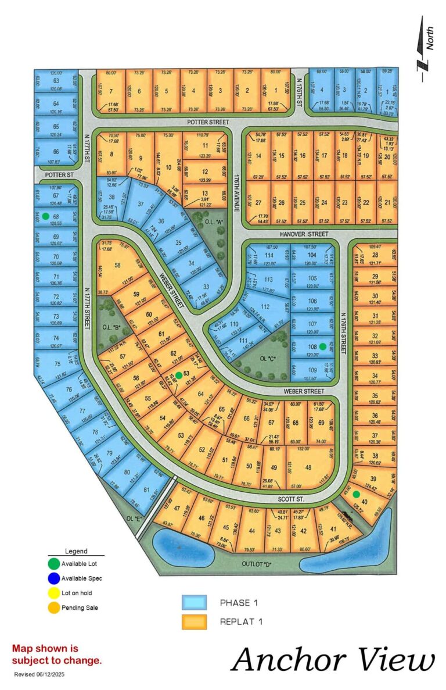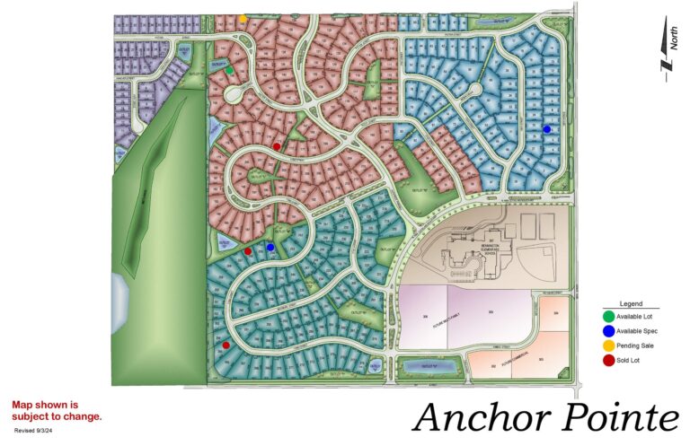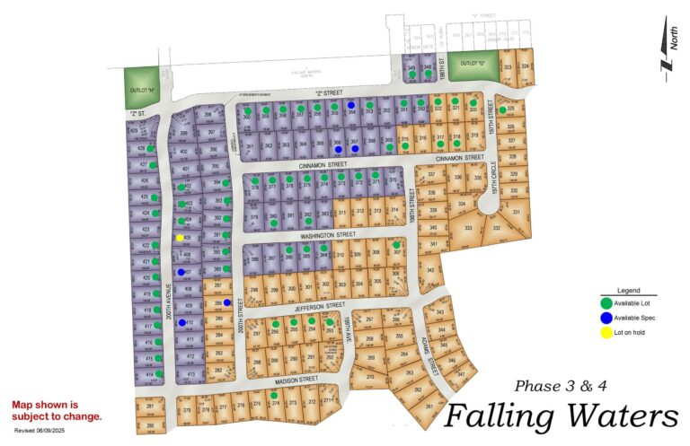This two floor home has 4 bedrooms, 3 bathrooms, and two garages. Having multiple garages is perfect for families with numerous vehicles, or if you need the extra space for storage or a workshop.
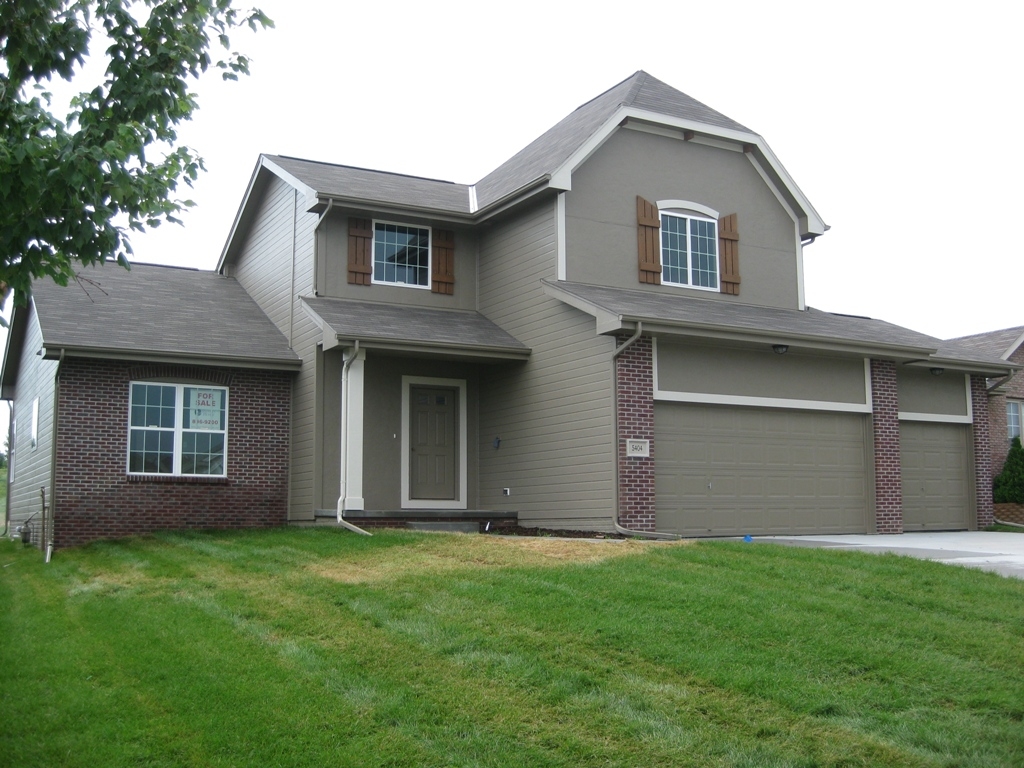 If you choose to build from scratch this floor plan is customizable to your needs. However the original plan maybe just what you need in the first place!
If you choose to build from scratch this floor plan is customizable to your needs. However the original plan maybe just what you need in the first place!
Half of the basement is unfinished, which provides great area for storage or a workshop. The other half is furnished with a bedroom, great for teenagers, and a large recreation room that is perfect for use as a home theater, play room, or workout center.
The kitchen in this home is has plenty of counter space and the added benefit of a middle island. The floorplan has an open feel between the kitchen and the great room which not only allows for great hosting opportunities, but also for plenty of natural lighting to shine through the entire house. The master bedroom is huge with a personal master bath and giant walk in closet.
The second level has a large loft as well as two additional bedrooms and a bathroom.





