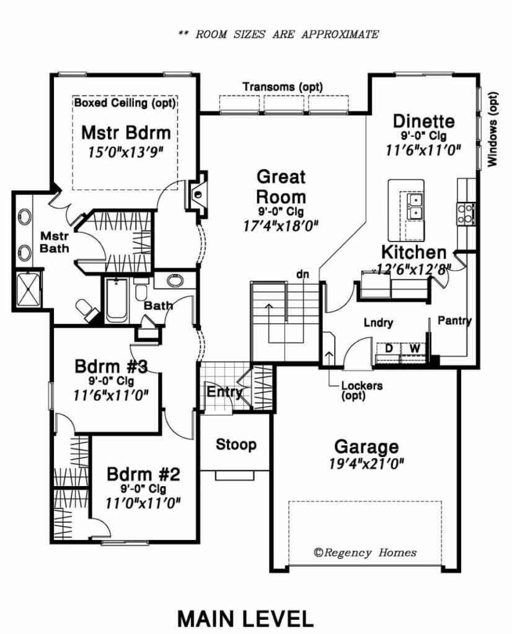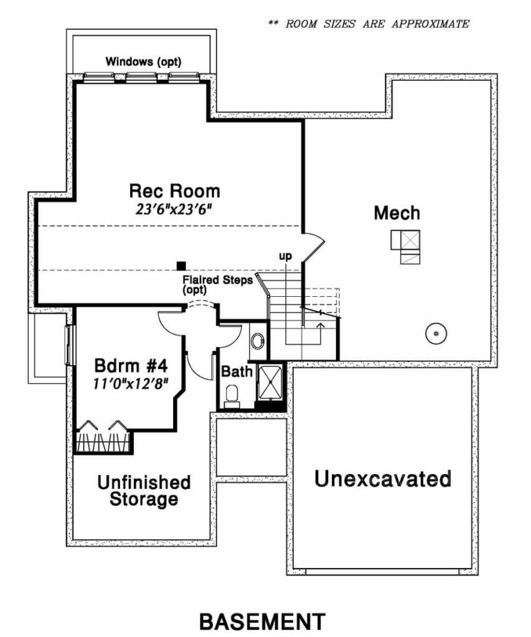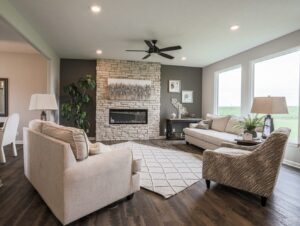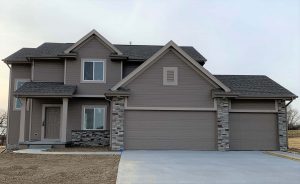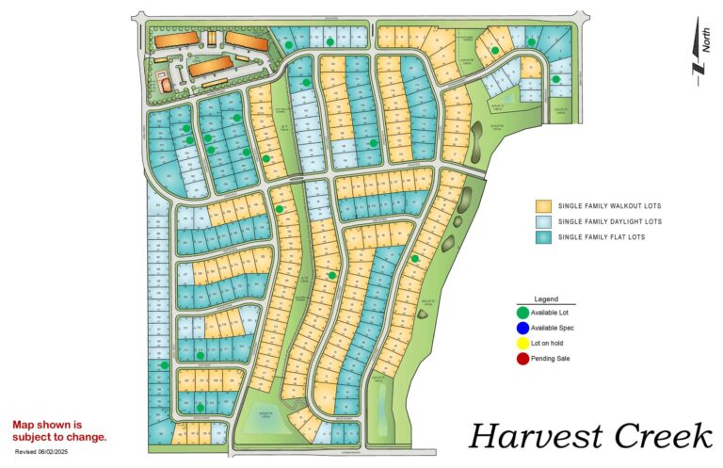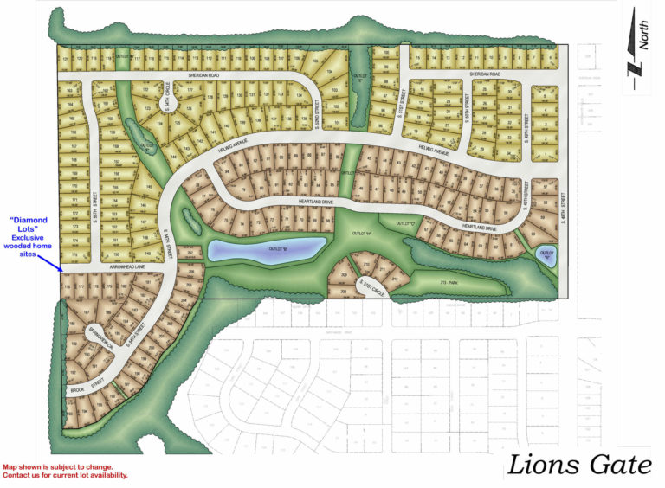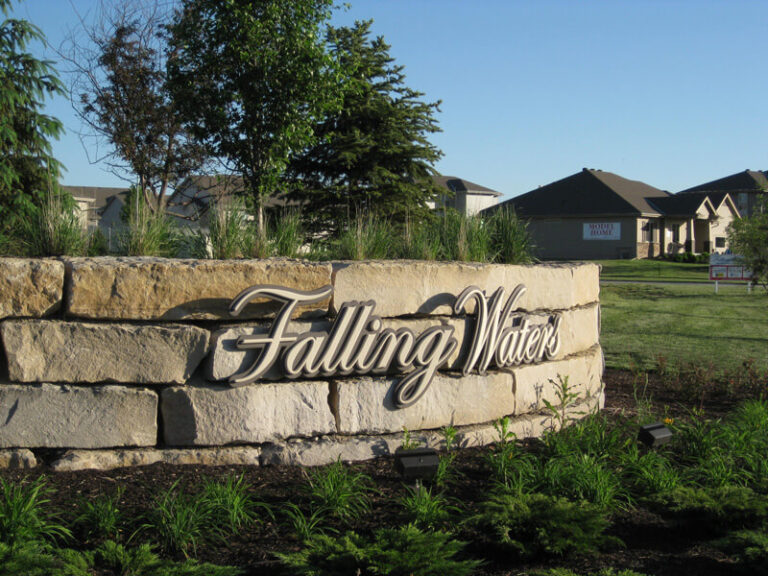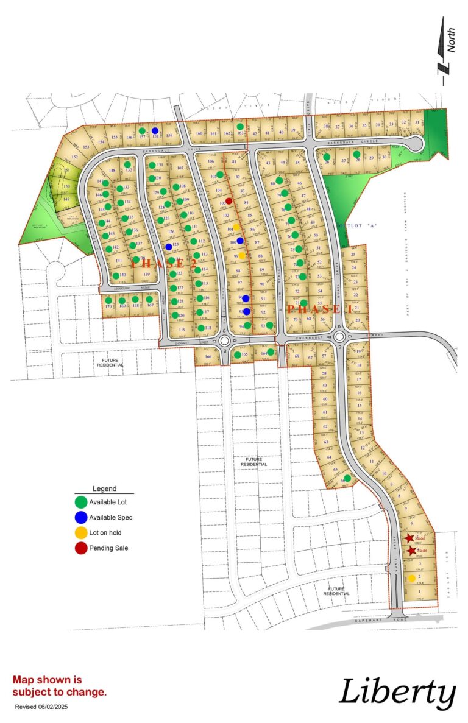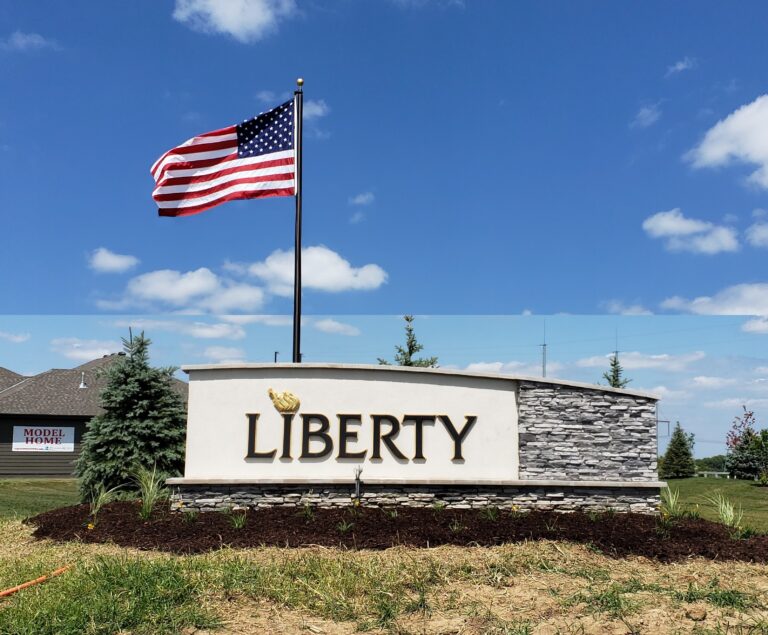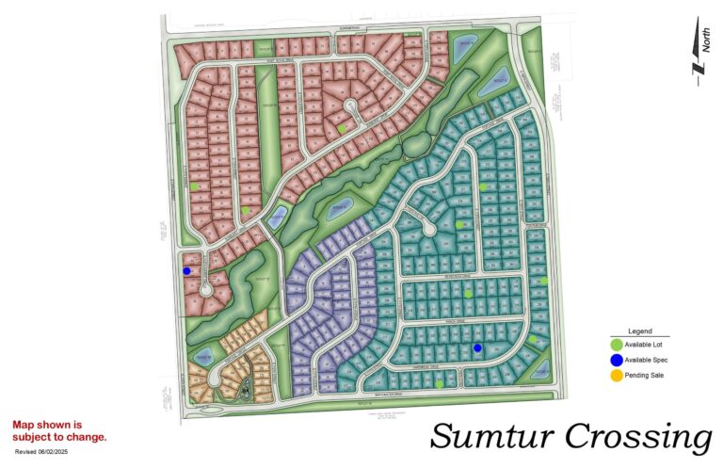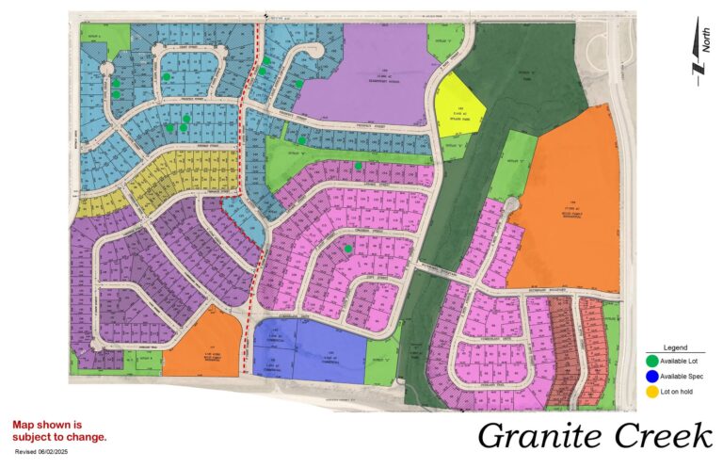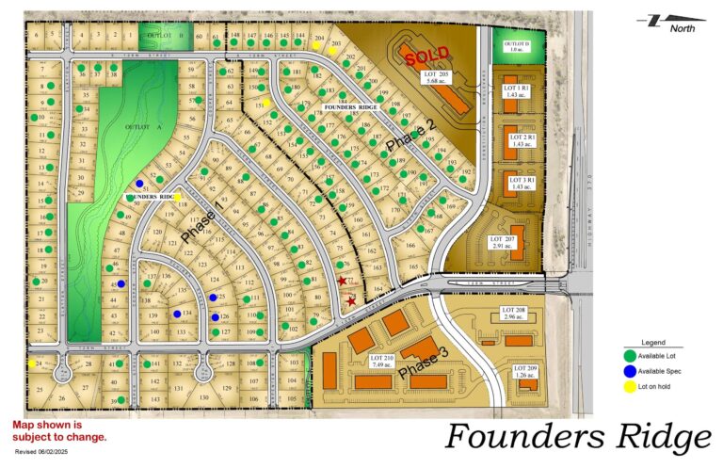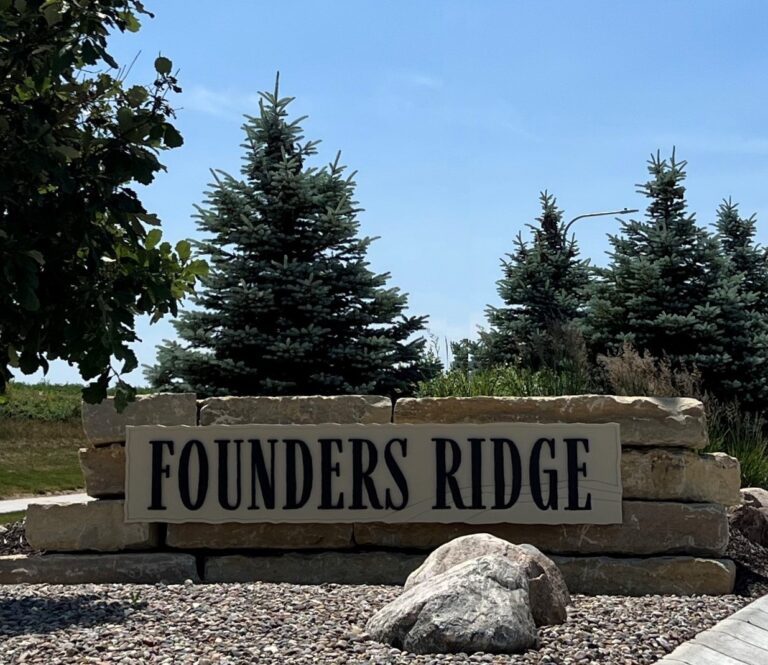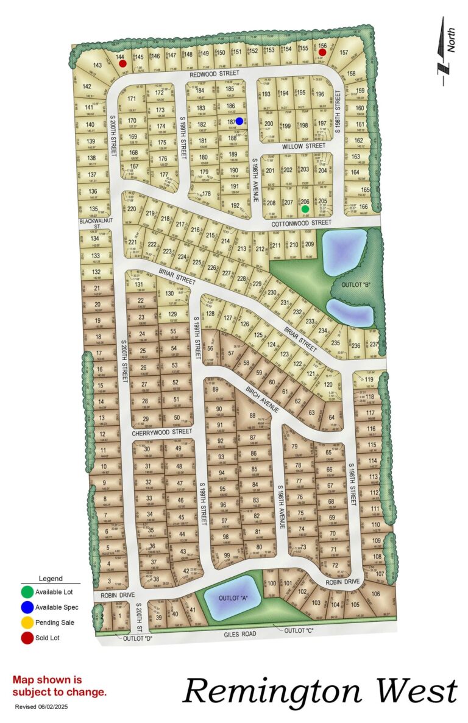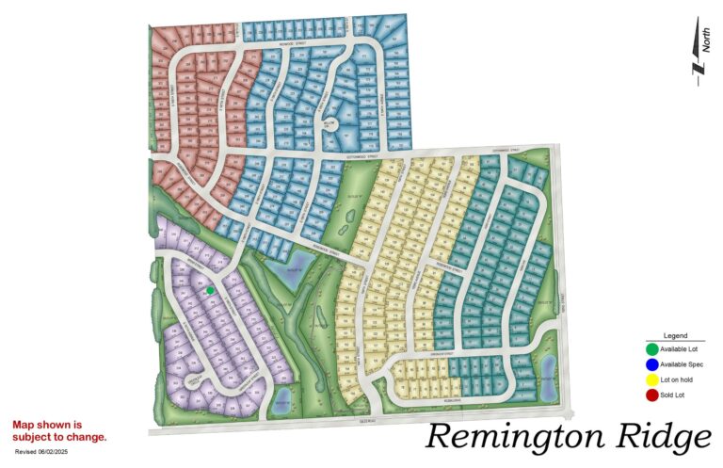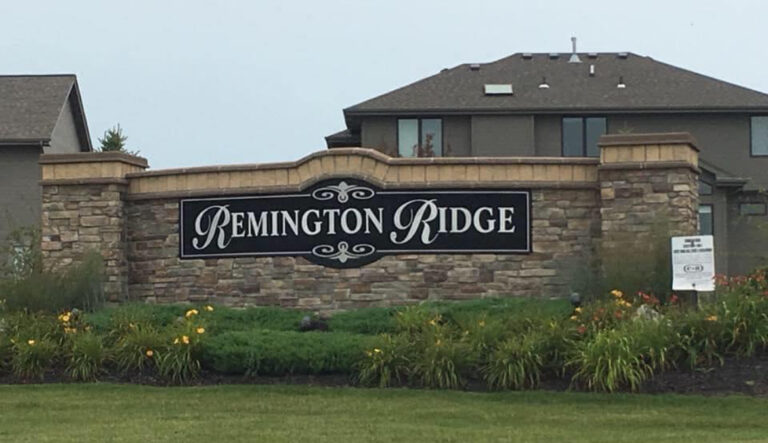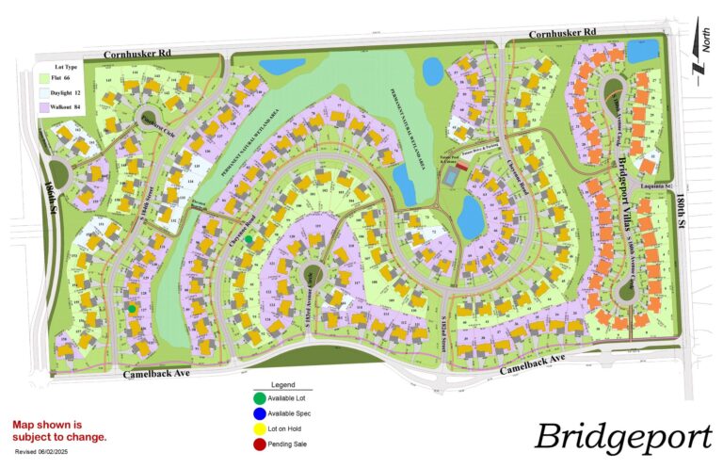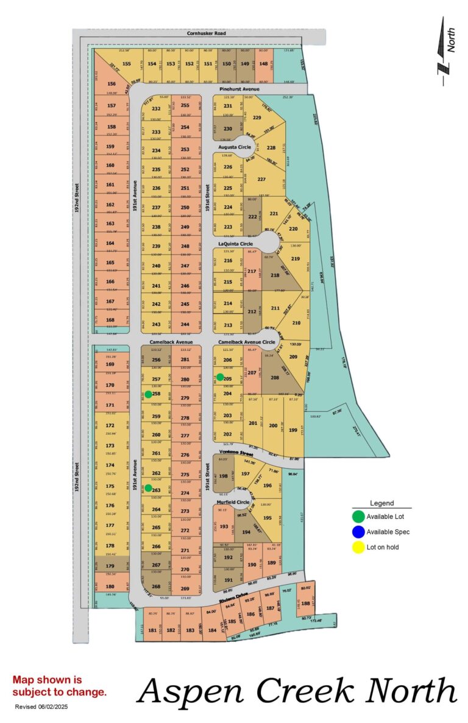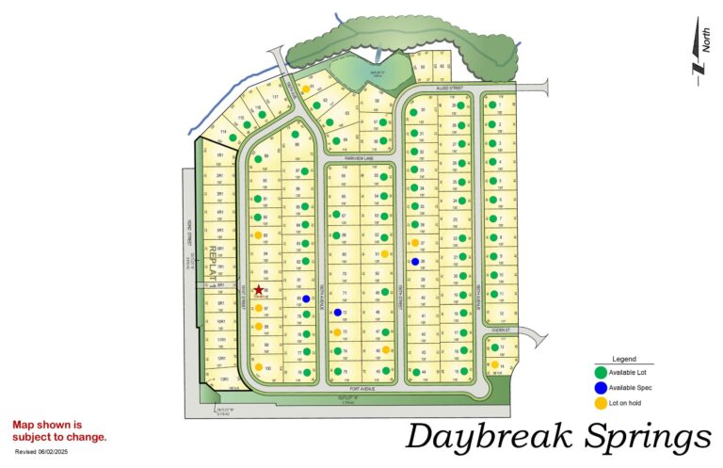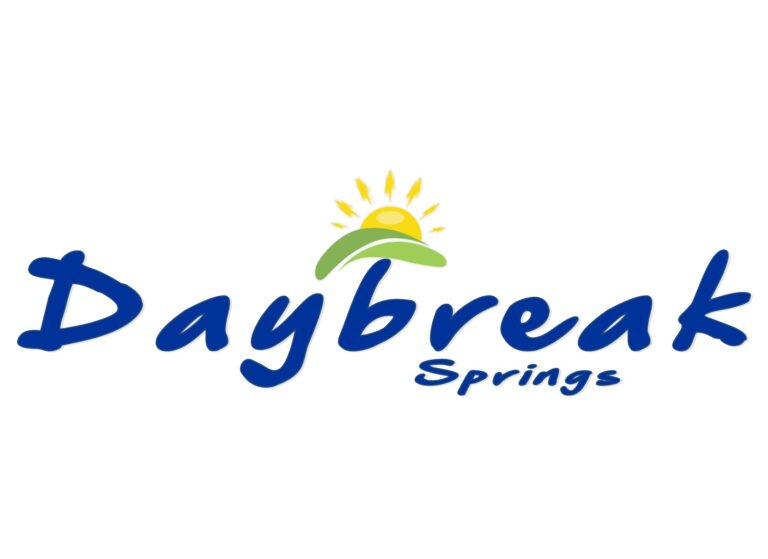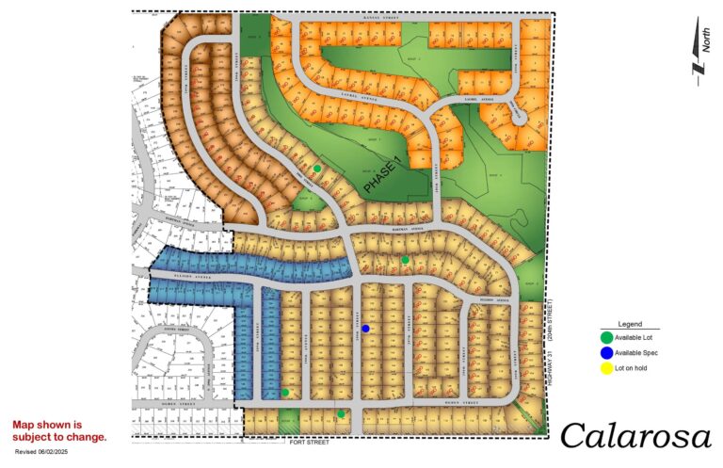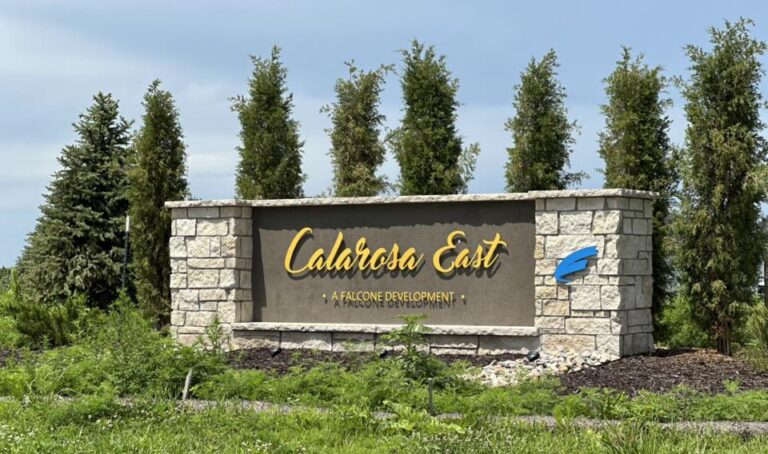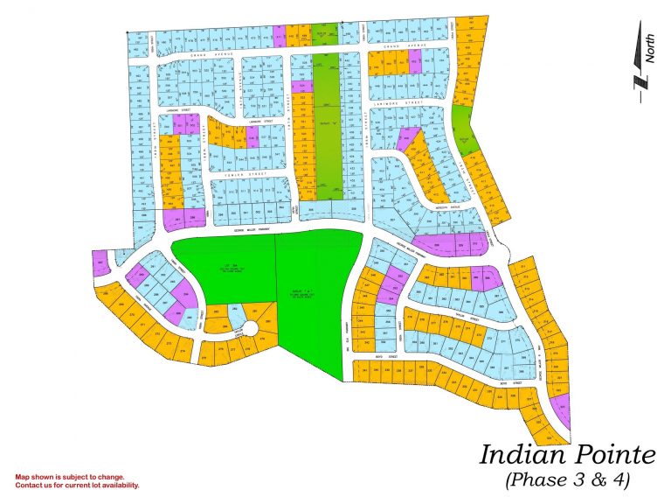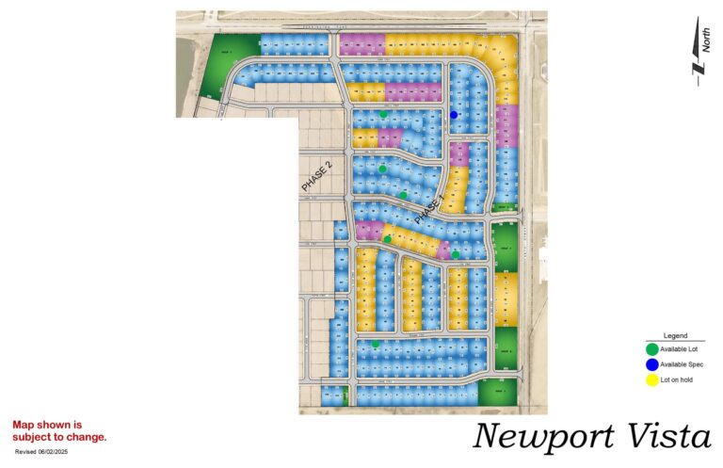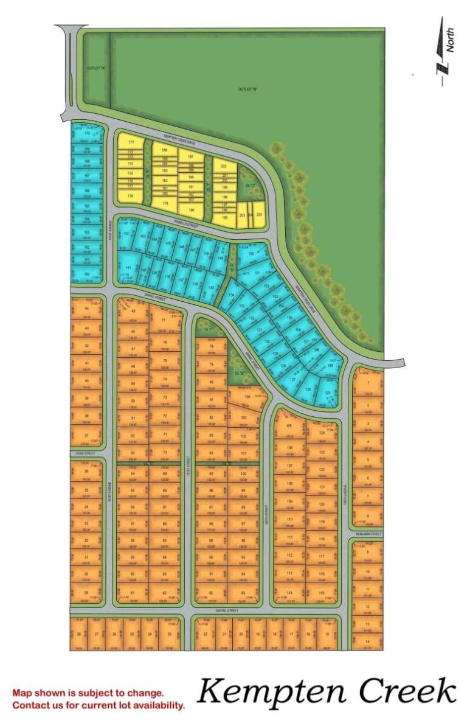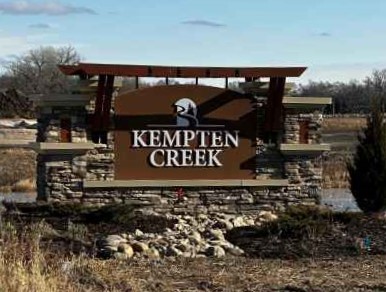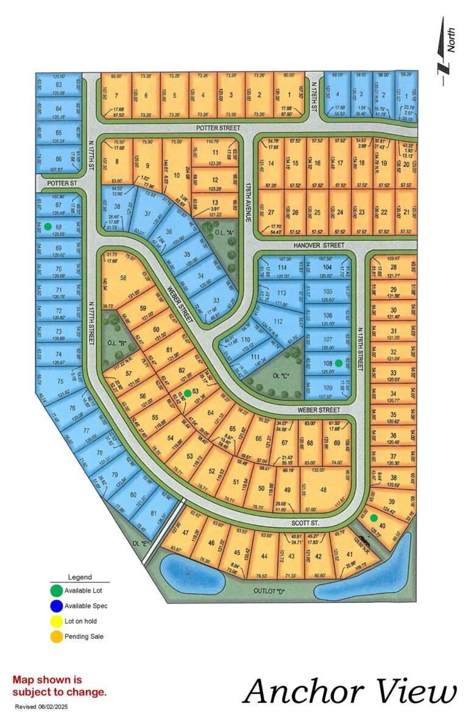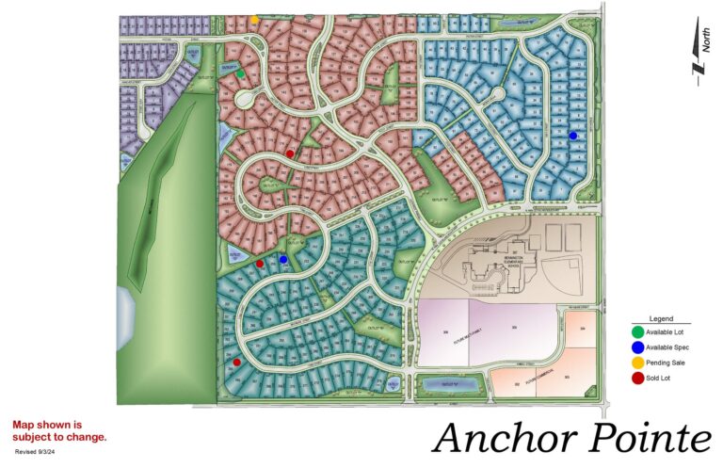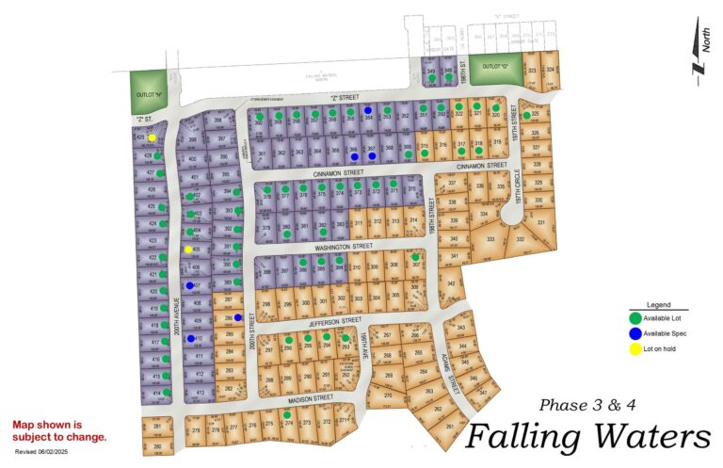Have you heard our big news? We recently introduced our new Forever series of homes! The homes showcased in our Forever series are designed to suit a wide variety of lifestyles. With open concept floor plans and universal design standards, our Forever homes are perfect for aging in place and retiring in style!
Now, we’re sharing one of our favorite floor plans from the collection: the Orlando. This floor plan spans almost 1,700 square feet and includes three bedrooms, two bathrooms, and a two car garage. If you love entertaining, this is the floor plan for you!
On the main level, you’ll find a beautiful great room for gathering with family and friends at the center of the home. Off the great room lies the kitchen, which features a large island, walk-in pantry, and dinette. The master suite is located at the back of the home for added privacy. In the ensuite, you’ll find an oversized walk-in tile shower and dual sink vanity. A spacious laundry room, two bedrooms, and an additional full bath complete the main level. The lower level provides added entertaining space with an additional family room. A fourth bedroom and half bathroom make the perfect guest suite or home office. You’ll also find the mechanical room, as well as extra storage space downstairs.
Highlights of the Orlando floor plan include:
- Stepless entrances
- Wide hallways and doorways
- Plenty of storage
- Spacious walk-in closets
- LED Lighting and rocker switches
- Optional maintenance packages
As if the wide array of features wasn’t enough, the Orlando and any of our Forever homes can be built anywhere in the Omaha area! This makes it perfect for those who want to stay close to children and grandchildren. We can build the Orlando on the homesite of your choice or in any of our charming communities.
Interested in learning more about the Orlando or the other five amazing floor plans in the Forever collection? Contact our team for more information or to set up a time to tour our model center. We’re looking forward to hearing from you!





