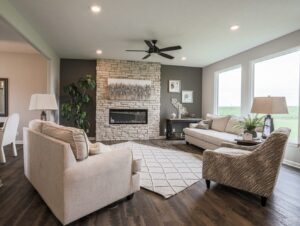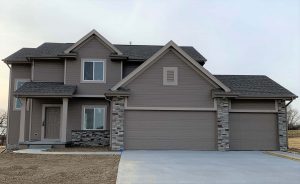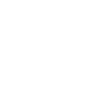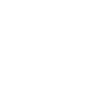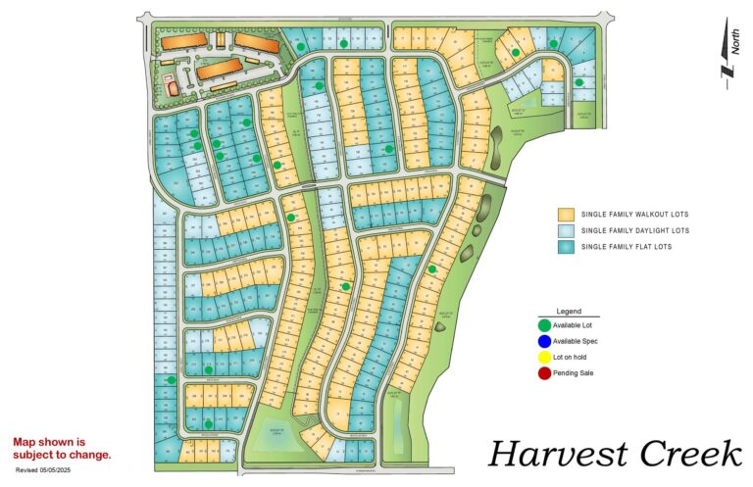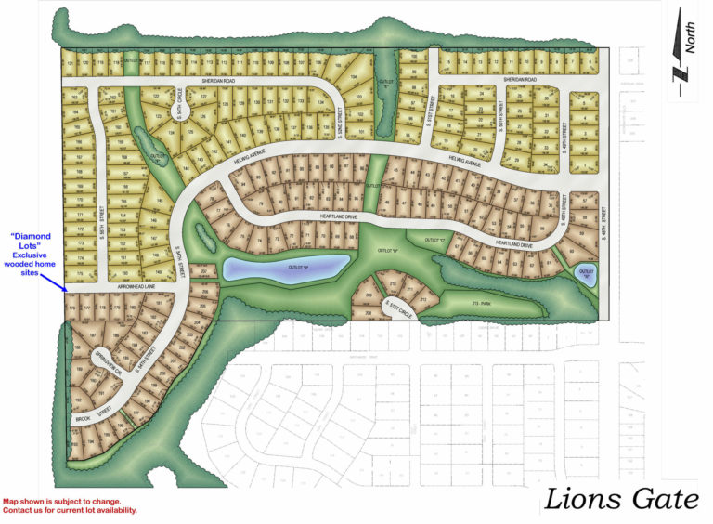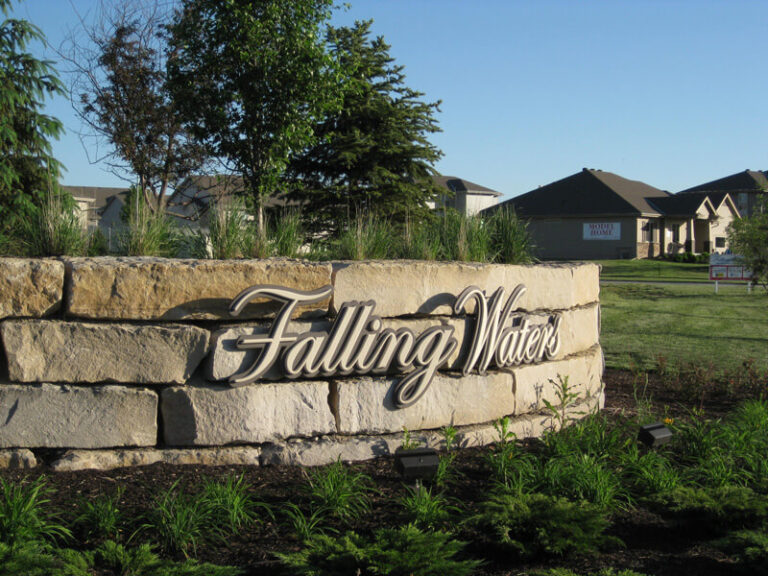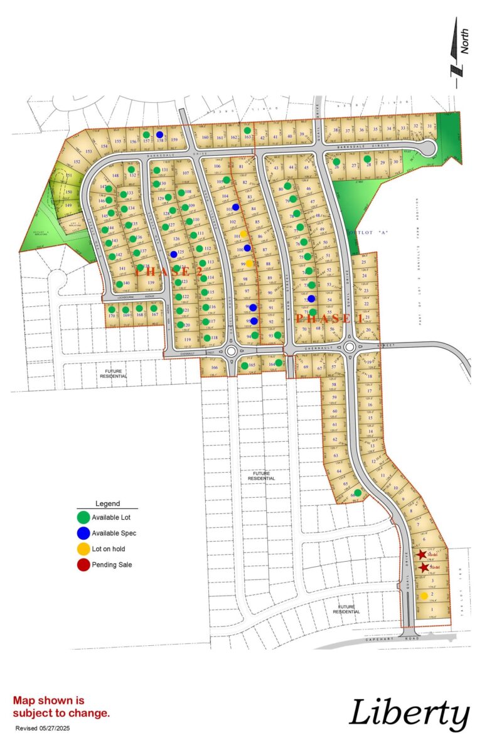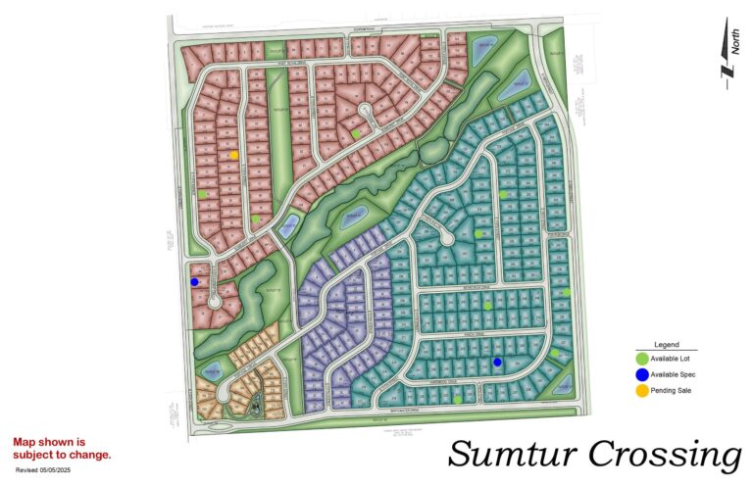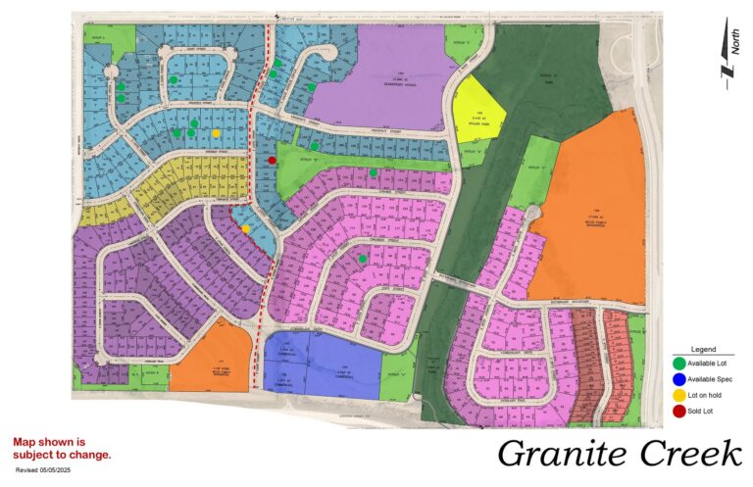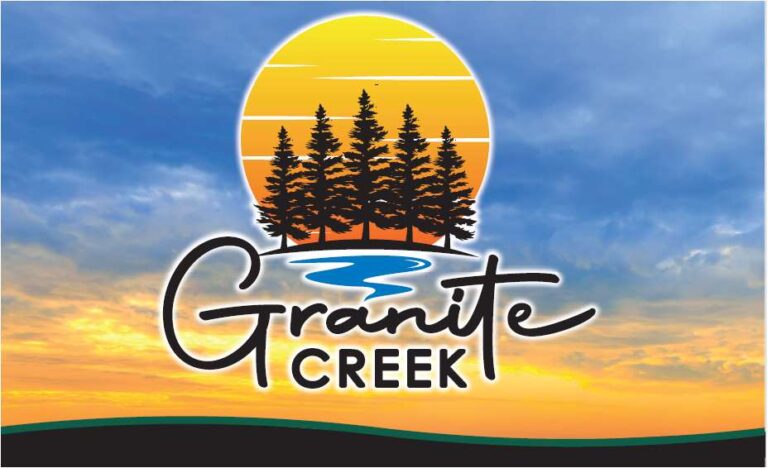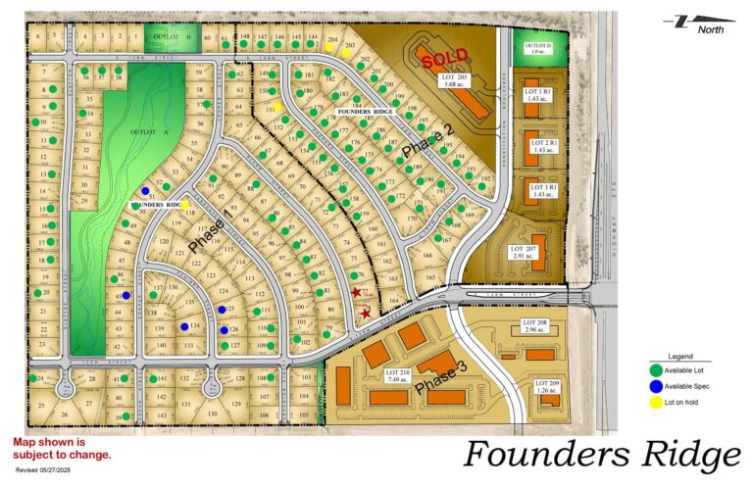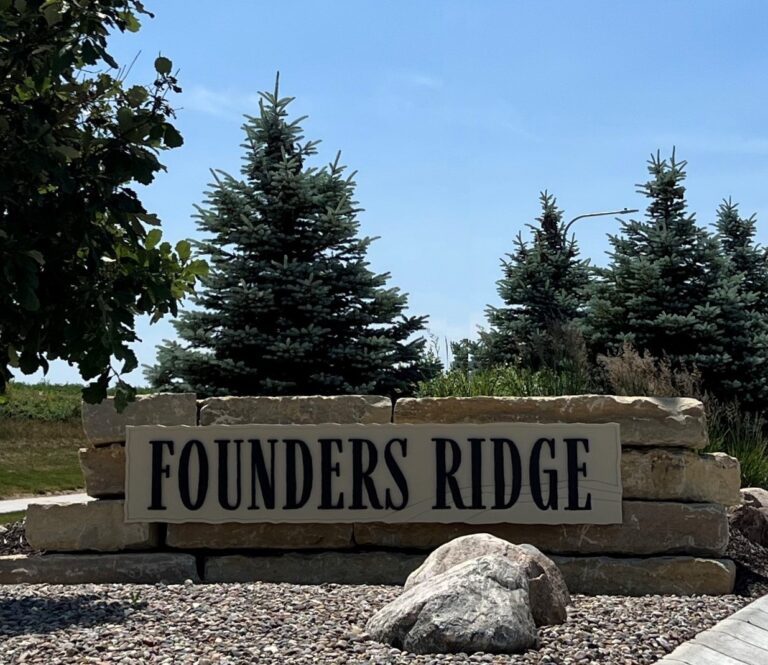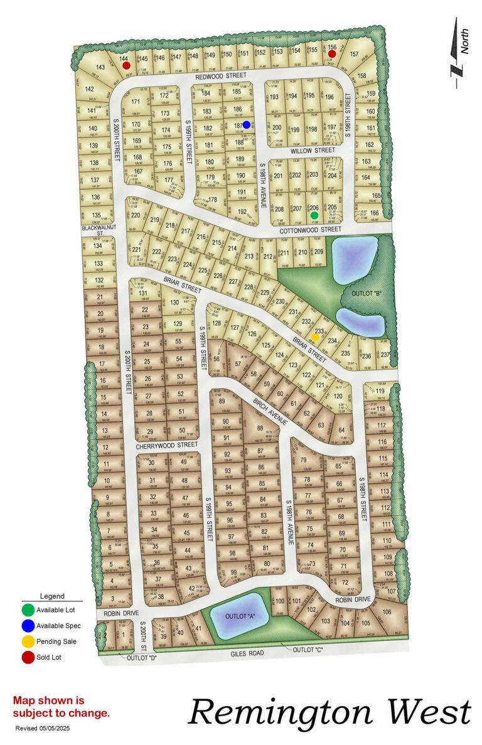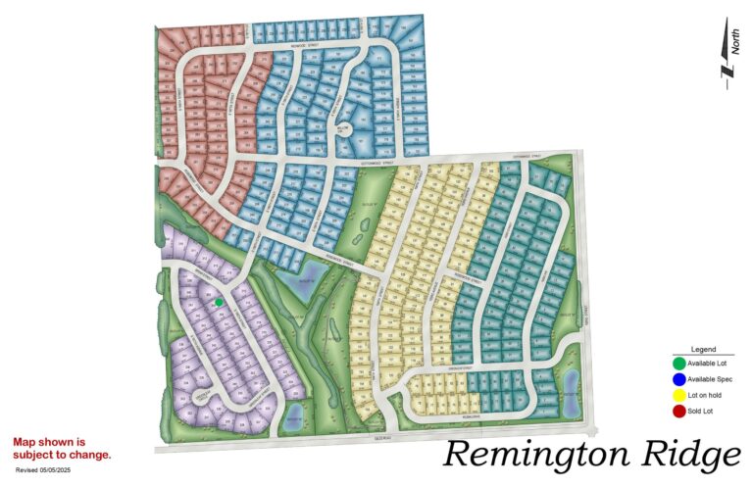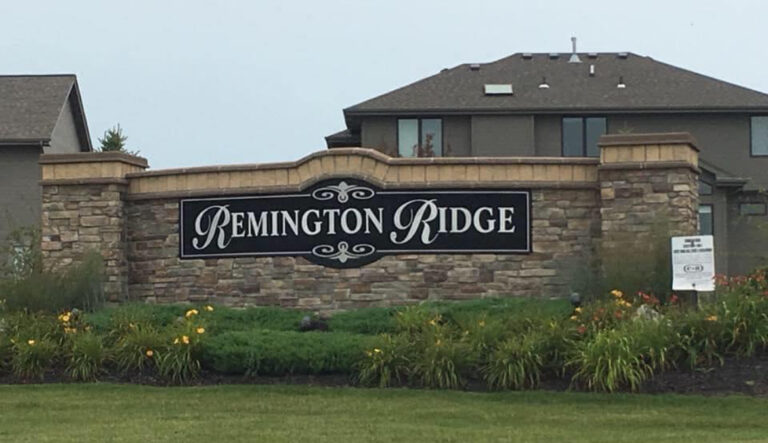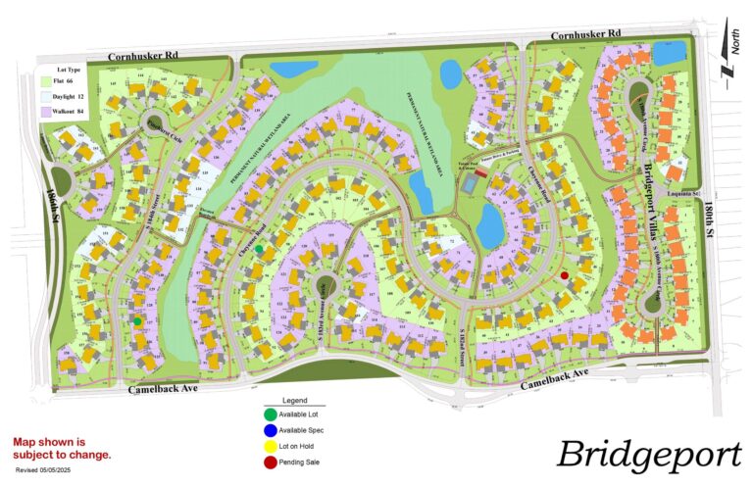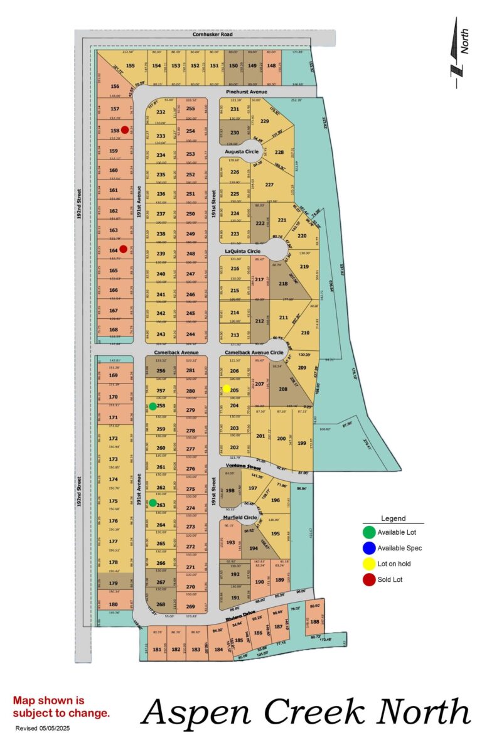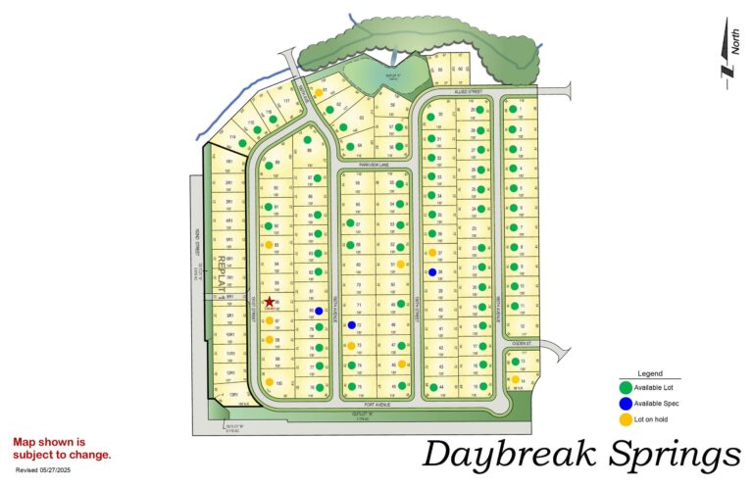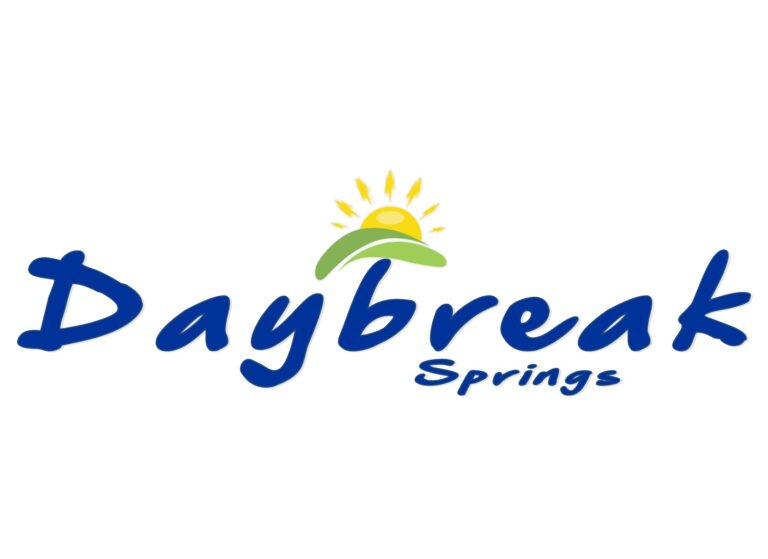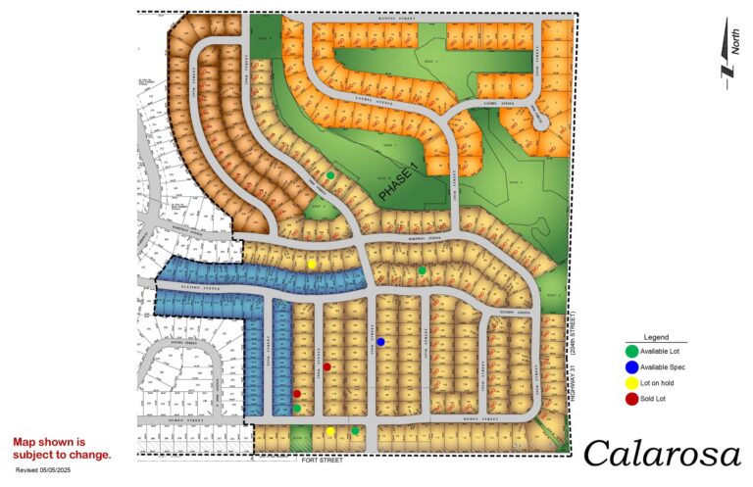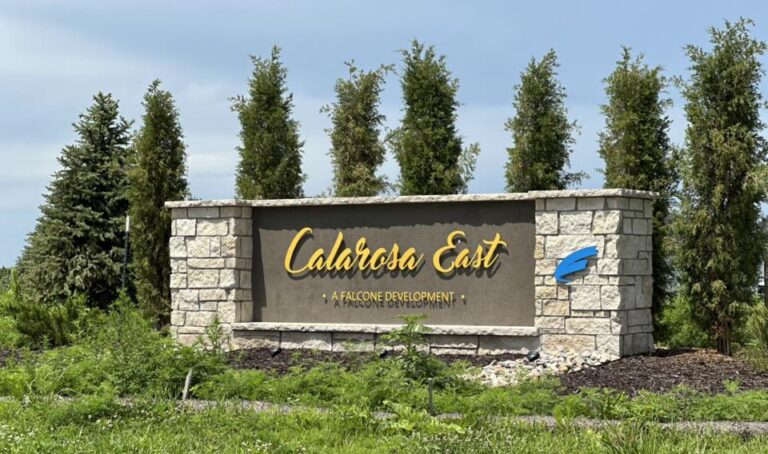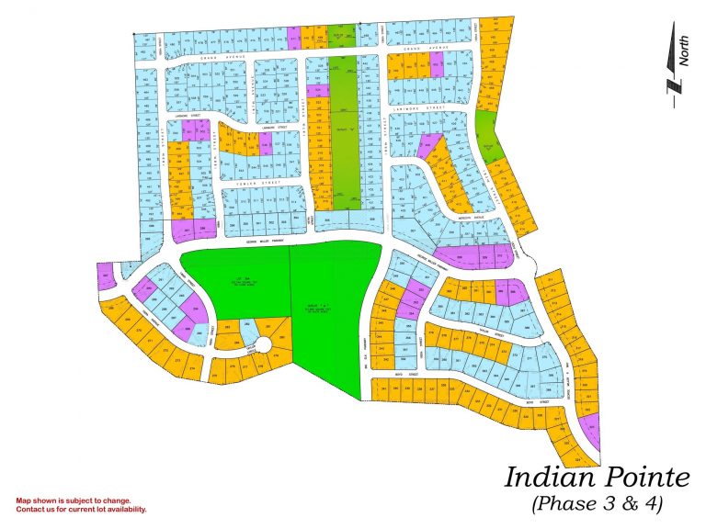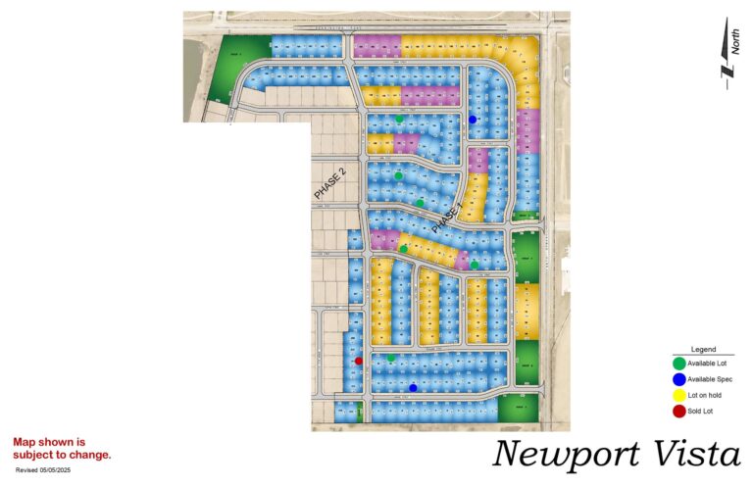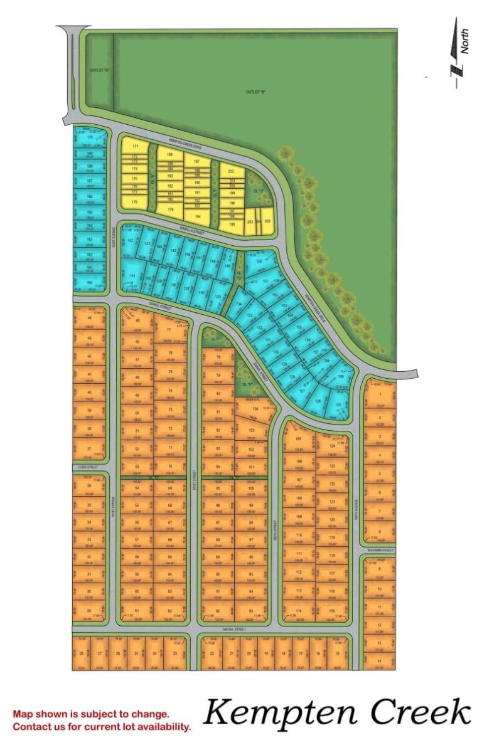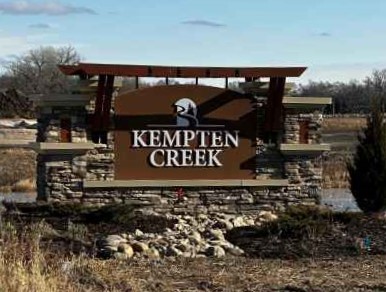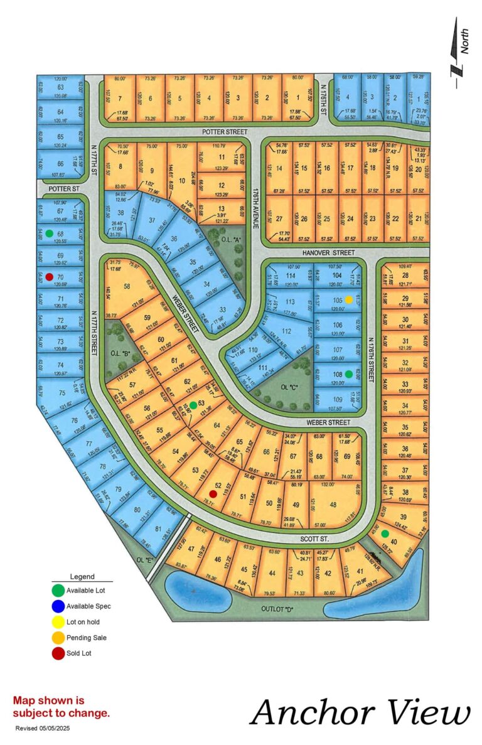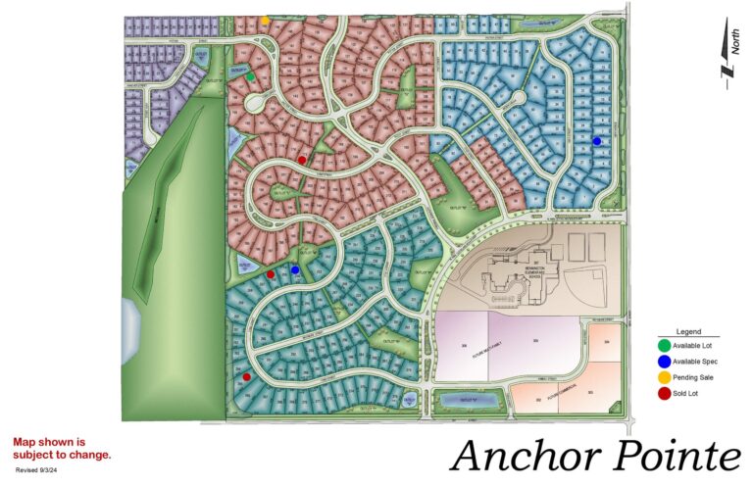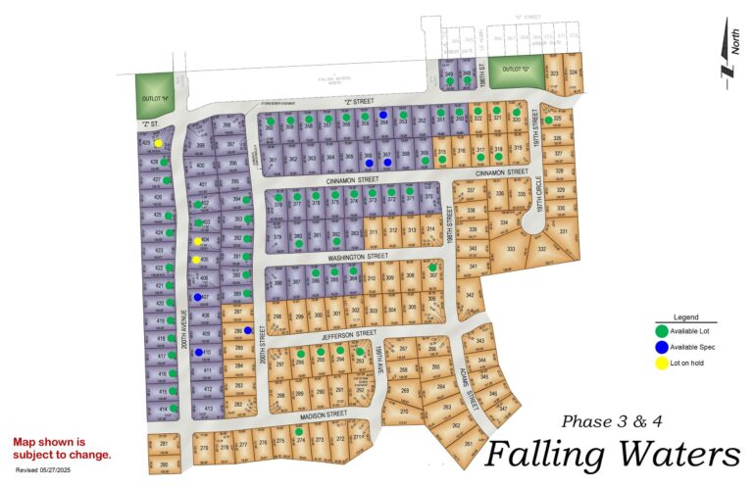[et_pb_section bb_built=”1″][et_pb_row][et_pb_column type=”4_4″][et_pb_text _builder_version=”3.18.4″]
This month’s featured floor plan is the Peyton 1820 from our Trilogy collection of home floor plans. The Payton 1820 is a lovely ranch style home with basement, 3-4 bedrooms and 2-3 baths and 3 car garage.
Featured Floor Plan: Peyton 1820
Build Your Home in Omaha
If you’ve been thinking about building a home in the Omaha metro area, and are interested in practical floor plans, then be sure to take a look at the Payton 1820. This is a design for many stages of life. Starting a new family, this is a great design to grow with you. Have you recently become an empty nester and want to pare down a bit? This home is perfect for those with older children or those who have moved out. Main level master means this is a great home for those thinking about aging-in place.
Main Level Living
Enter this lovely home from the front entry. Through the foyer and you’ll find yourself in the great room with 11′ ceiling and plenty of sunlight from the transoms. Built-in fireplace and entertainment cabinet makes the great room a place you’ll love catching up on the latest binge-worthy show or just entertaining family and friends during the holidays. The great room is open to the spacious kitchen and dinette, making this a great design for those who enjoy entertaining.
Amenities
The master bedroom suite is located beyond the kitchen and features a boxed ceiling, large walk-in closet and spa-like master bath. The bathroom features both a soaking tub and separate shower and includes a private toilet area. You’ll find the laundry room and linen closet just down the hallway with access to both the 3 car garage and kitchen pantry.
The 2nd and 3rd bedrooms are located on the opposite side of the home from the master suite allowing for a little privacy and quiet. The bedrooms are separated by the second bathroom. Each bedroom has amply sunlight and spacious closet.
Optional Lower Level
If you choose to finish the lower level you’ve got the option of a 4th bedroom and large family room. The third bathroom is located in the lower level and the space could be used as a mother-in law guest area or second family room for those Sunday afternoon football viewing parties.
To learn more about this lovely floor plan from our Trilogy collection of floor plans, please click here to email us.
[/et_pb_text][/et_pb_column][/et_pb_row][/et_pb_section]





