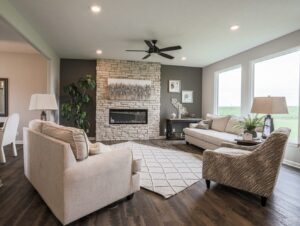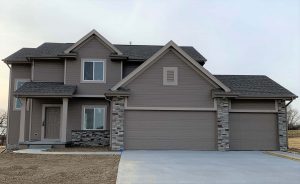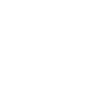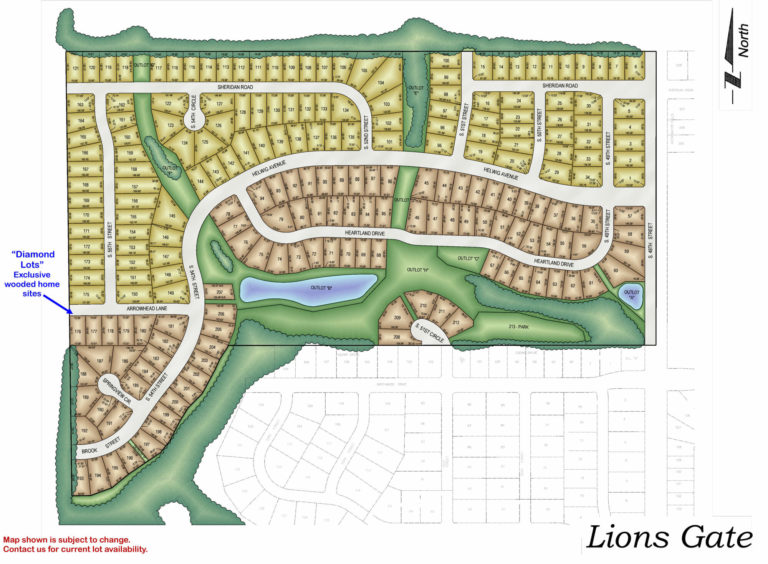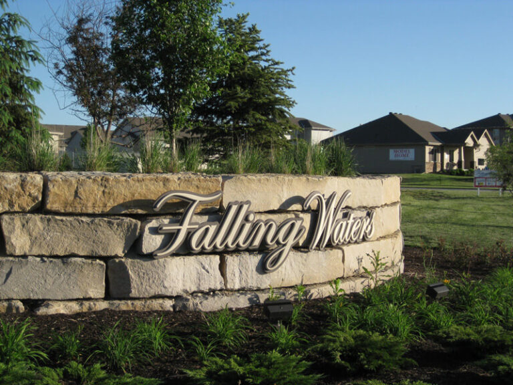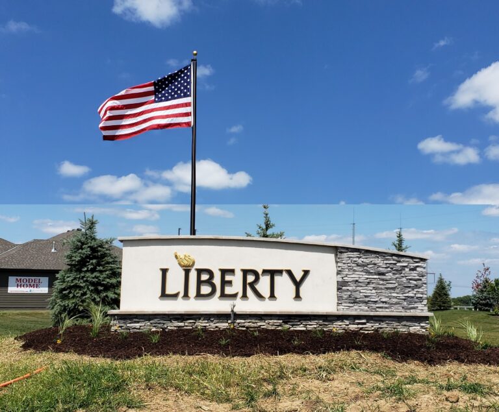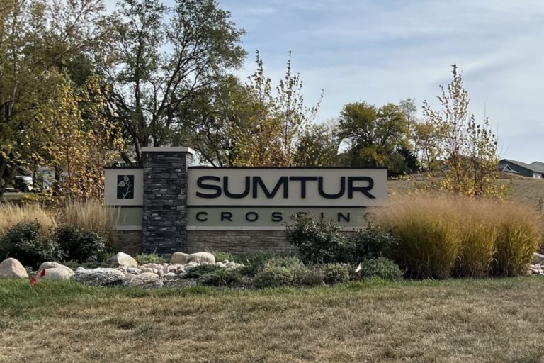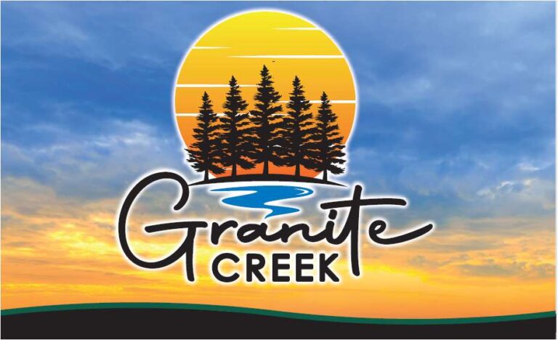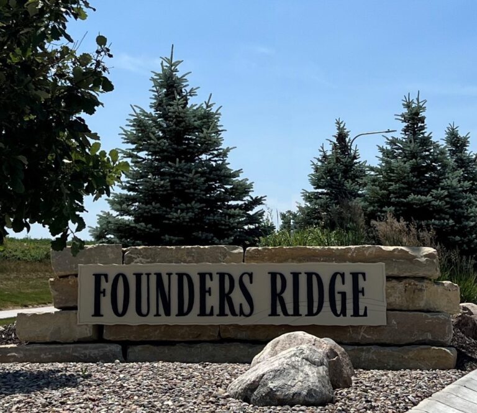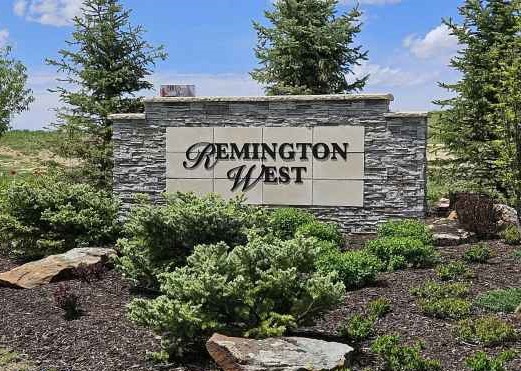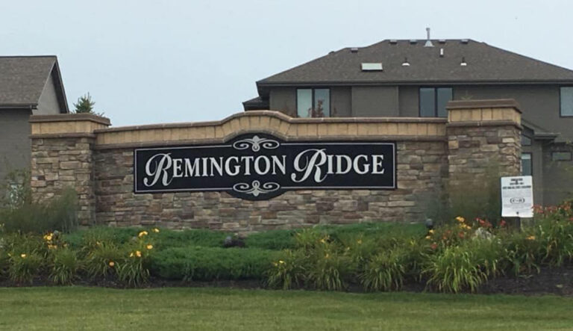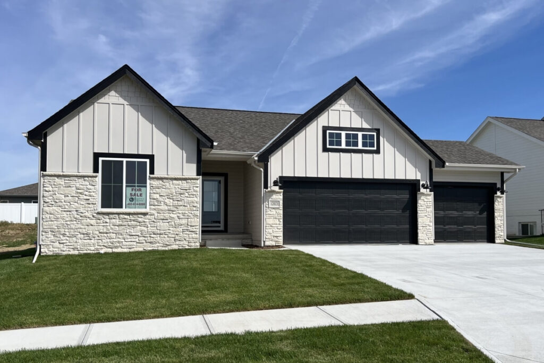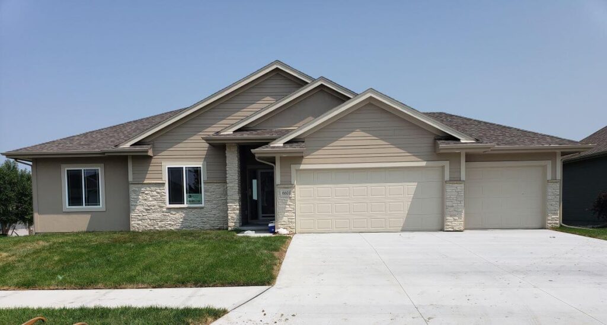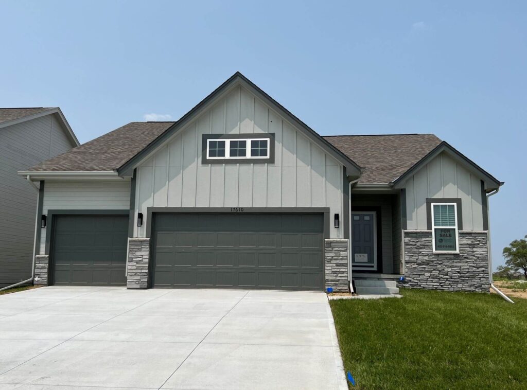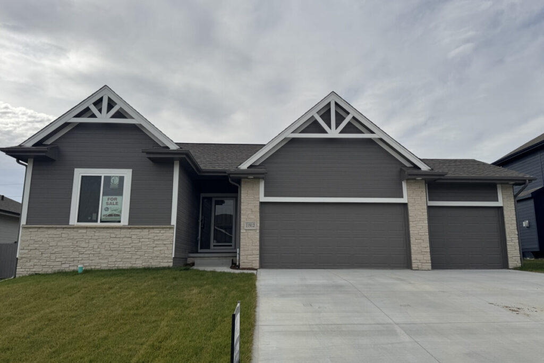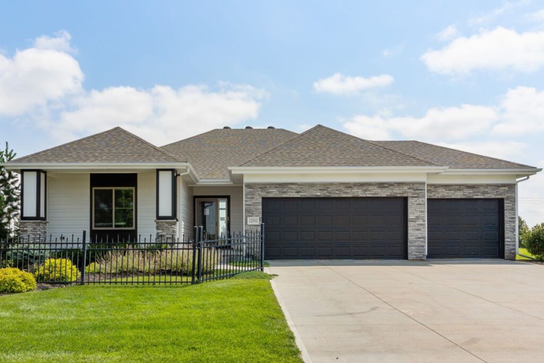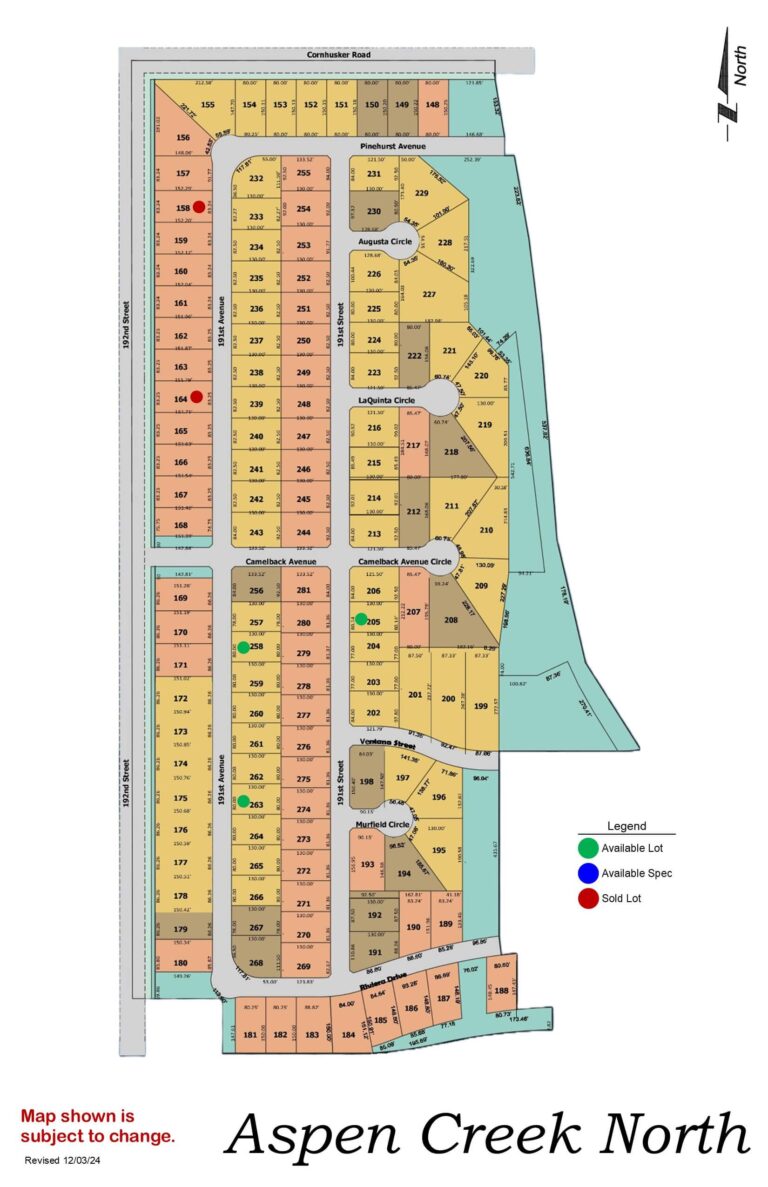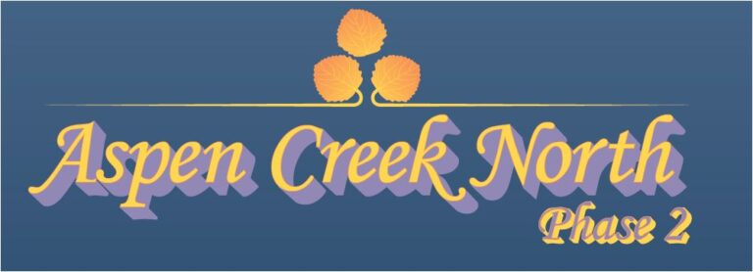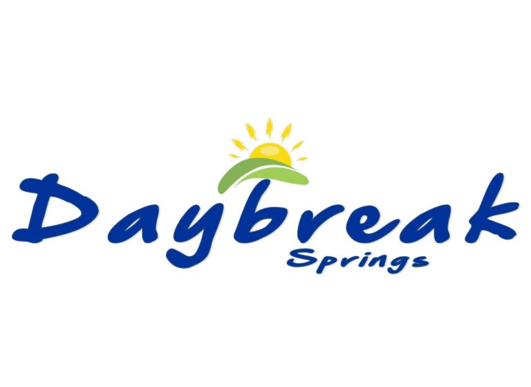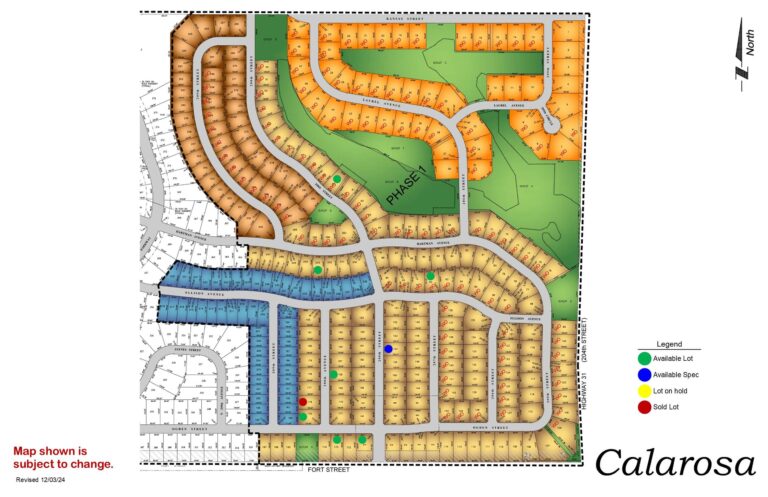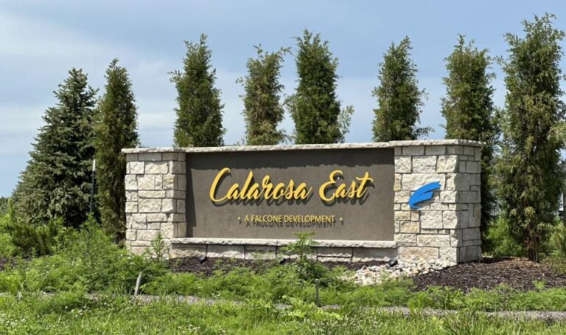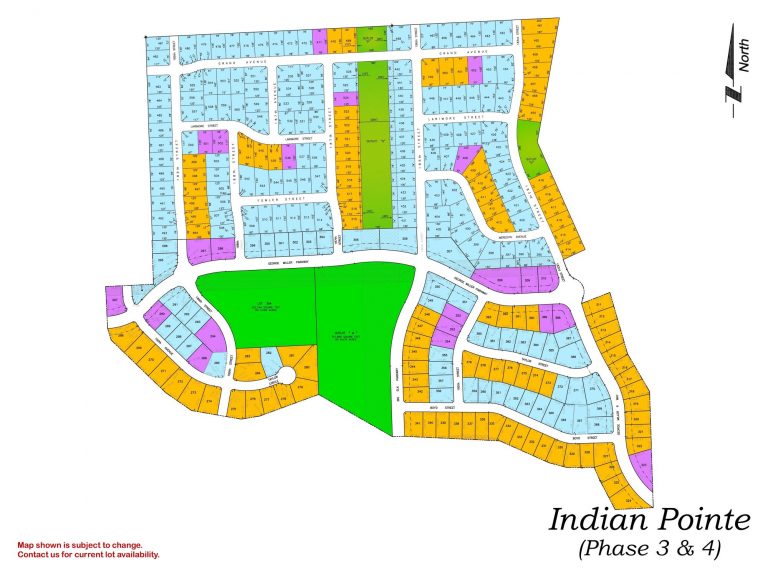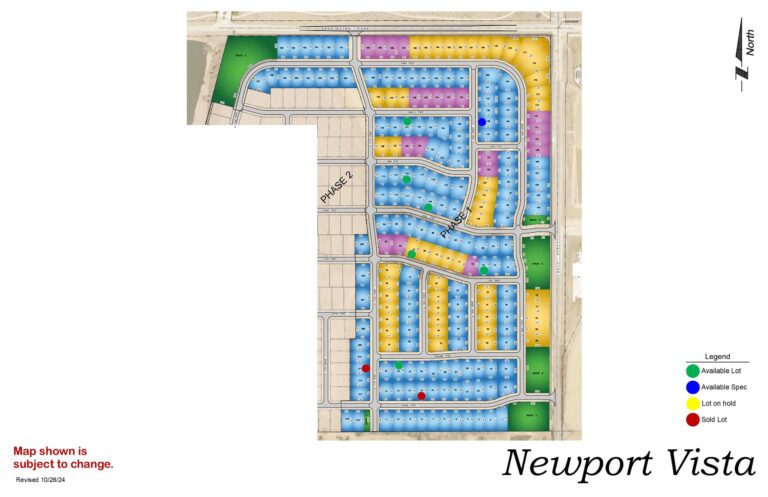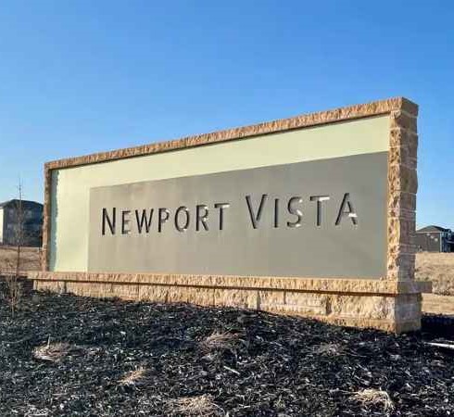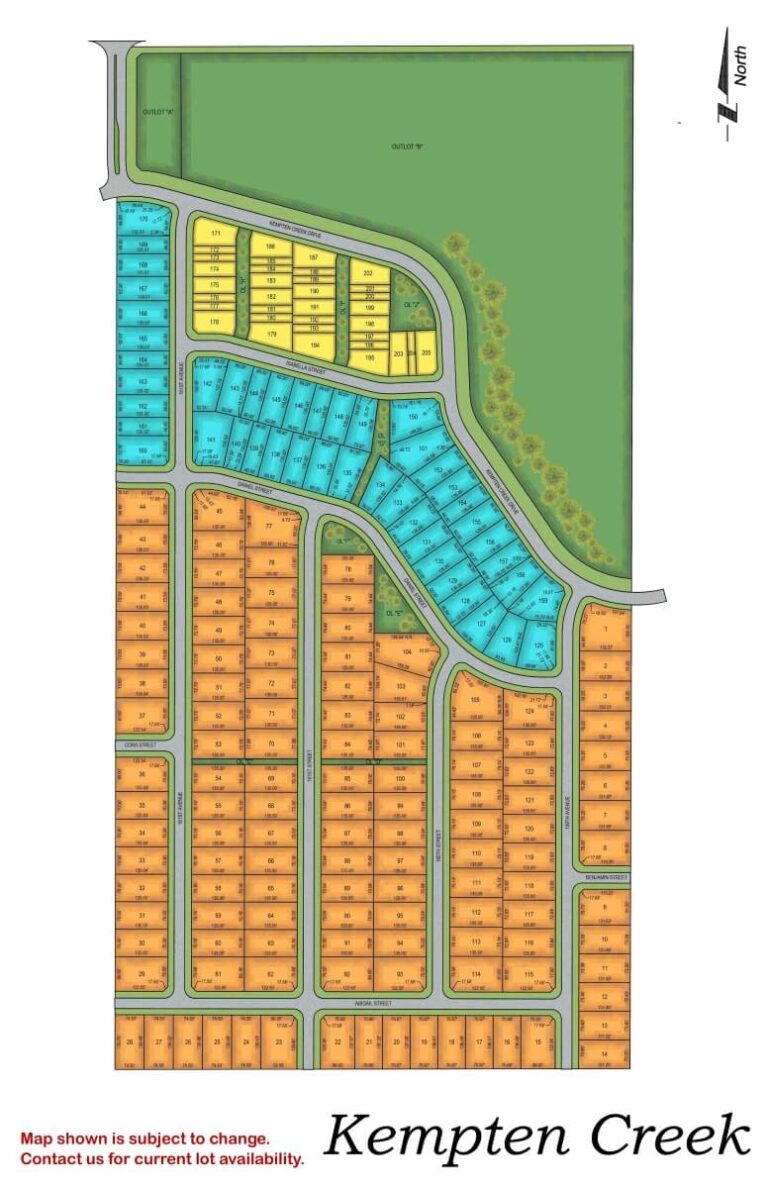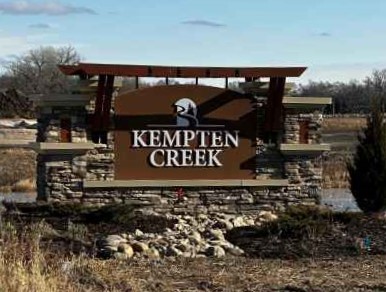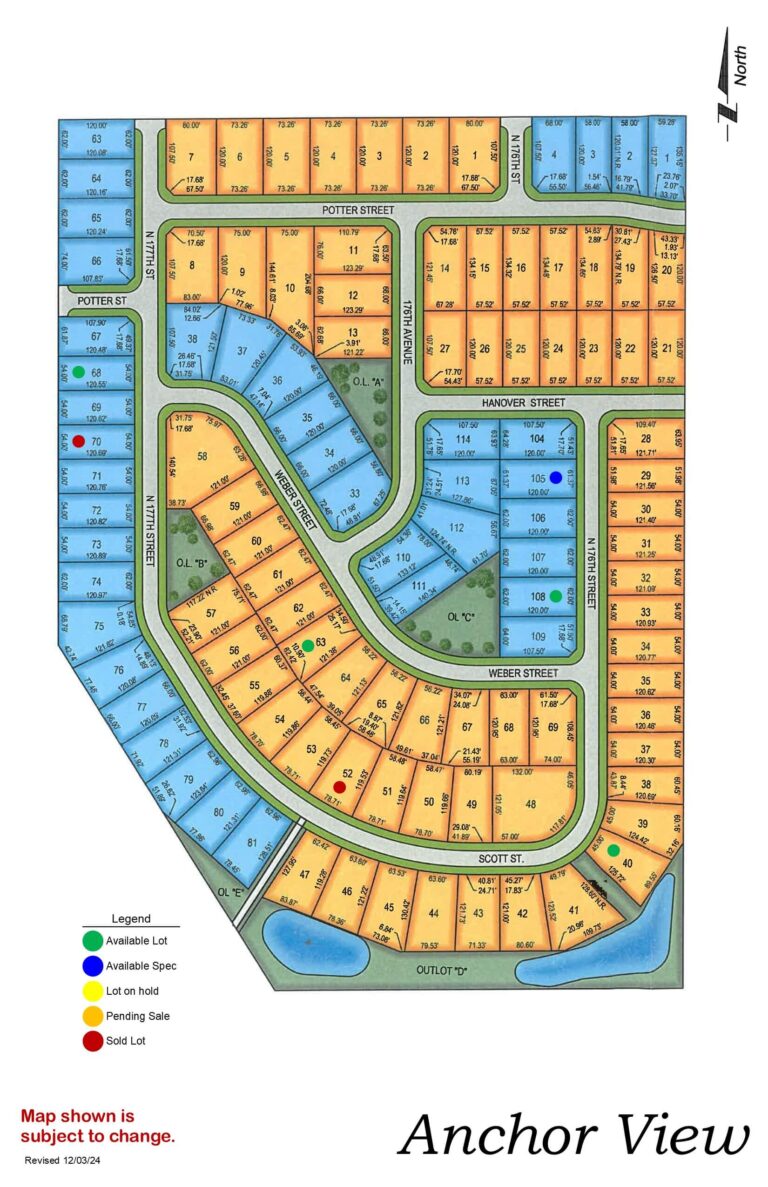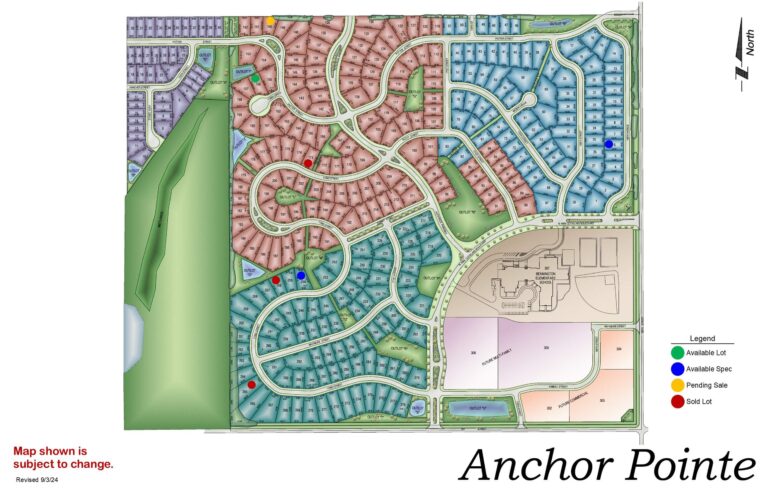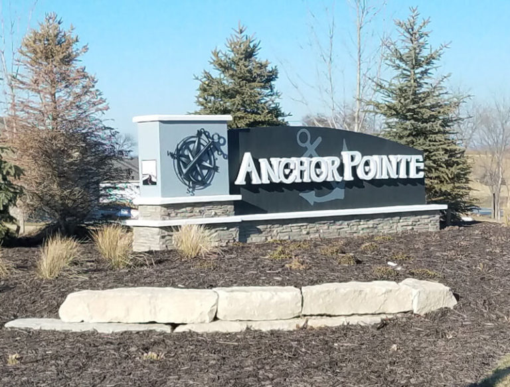What: Model Home Grand Re-Opening
When: Sunday, January 20th from 1:00-4:00 PM
For more information, contact Kylie Gibbs at 402-895-9200 or click here to RSVP.
Join us this Sunday for our model home grand re-opening event featuring three of our beautiful home designs. Each of these model homes showcases the latest in colors, flooring, and tile. Here’s what you’ll see when visiting these stunning model homes.
Crescent Model Home
Our Crescent floor plan starts at 1573 square feet and includes 3 bedrooms, 2 bathrooms, and a 2-stall garage. The total liveable space can be increased by adding an additional bedroom, bathroom, and family area to the lower level depending on your needs. This gorgeous model home features the latest design trends including paint color, flooring, and furnishings.
Other features include:
- White painted kitchen cabinets
- Walk-in pantry, kitchen island with seating, sunny dinette leading to the backyard patio
- Custom tile backsplash
- Master suite with a whirlpool tub, walk-in closet, and tile shower
- Stone fireplace with arched accents
- Covered front porch
Visit the Crescent 1573, Crescent 1644, and Crescent 1731 model home pages to learn more.
Delaney Model Home
This two-story floor plan starts at 2258 square feet with 4 bedrooms, three bathrooms, and a spacious 2-stall garage. The lower level can be finished to add a 5th bedroom and a bathroom, as well as storage space and a rec room. Our Delaney model is truly stunning with an eye-catching spiral staircase leading from the main level to the second floor.
Other features include:
- Unique kitchen layout, island seating, and walk-in pantry
- Custom tile backsplash
- Large picture windows and stone fireplace in the great room
- Covered backyard patio off the kitchen dinette
- Master suite with custom tile shower, large tub with tile surround, and walk-in closet
Visit the Delaney model home page to learn more.
Sandlewood Model Home
This ranch style floor plan starts at 1754 square feet and includes 3 bedrooms, 2 bathrooms with the option to finish the basement with an additional bedroom, bathroom, and rec room. Our model home features a beautiful covered front porch, new Cambria quartz countertops, custom tile backsplash and wall to wall windows in the great room.
Other features include:
- Master suite with custom tile shower, his and her sinks, and a spacious tub
- Custom floor to ceiling stone fireplace
- Large kitchen island with bar seating and dinette leading to the backyard patio
- Walk-in pantry
- Multifunctional laundry room/mudroom
- 2-stall garage
Visit the Sandlewood model home page to learn more.





